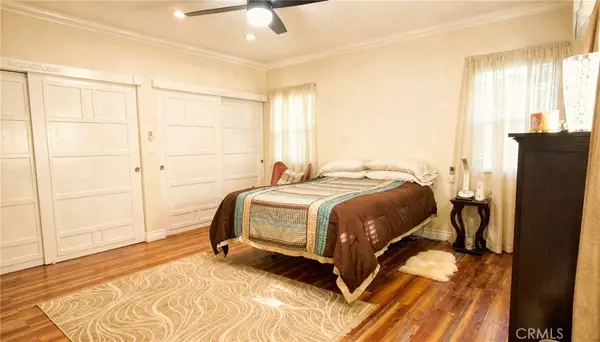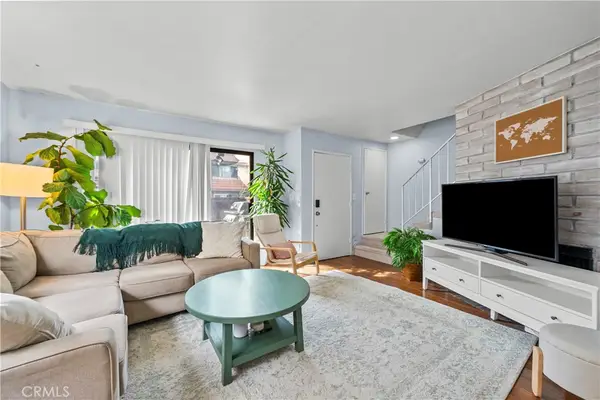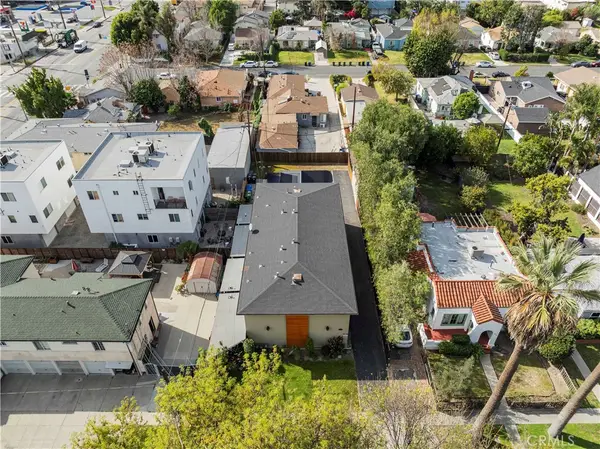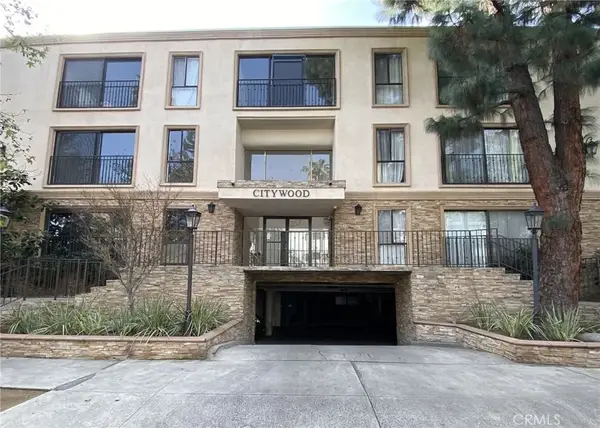133 S Mapleton Drive, Los Angeles, CA 90024
Local realty services provided by:ERA North Orange County Real Estate
133 S Mapleton Drive,Los Angeles, CA 90024
$59,900,000
- 9 Beds
- 14 Baths
- 26,522 sq. ft.
- Single family
- Active
Listed by: tomer fridman, drew fenton
Office: christie's international real estate socal
MLS#:24463937
Source:CRMLS
Price summary
- Price:$59,900,000
- Price per sq. ft.:$2,258.5
About this home
When an estate surpasses architecture and design, it becomes a work of art. Inspired by the iconic Reina Sofia museum in Madrid & built by a world class art collector on the finest street in Holmby Hills, a spectacular backdrop was created for a personal collection of antiquities & contemporary art. After a decade, the result is rarefied 26,522 Sq feet of museum-quality rooms w/soaring ceilings, carefully curated materials & a flow that makes this landmark home feel both expansive and intimate all bathed in natural light. From the soaring 30 ft entry w/400 yr old moorish columns & 16th/17th century Florentine carved ceilings, to the Art Deco library, which has been called "The Finest Room in LA," this rare blending of gallery, artistic temple & personal sanctuary only becomes available once in a lifetime. A gated compound, for the most discerning, features every conceivable amenity; a 3-story guesthouse w/a stunning cinema, an entertainment complex, outdoor ballroom, underground parking.
Contact an agent
Home facts
- Listing ID #:24463937
- Added:1048 day(s) ago
- Updated:February 16, 2026 at 02:19 PM
Rooms and interior
- Bedrooms:9
- Total bathrooms:14
- Full bathrooms:10
- Half bathrooms:4
- Living area:26,522 sq. ft.
Heating and cooling
- Cooling:Central Air
- Heating:Central Furnace
Structure and exterior
- Building area:26,522 sq. ft.
- Lot area:1.1 Acres
Finances and disclosures
- Price:$59,900,000
- Price per sq. ft.:$2,258.5
New listings near 133 S Mapleton Drive
- Open Sat, 1 to 4pmNew
 $975,000Active3 beds 2 baths1,550 sq. ft.
$975,000Active3 beds 2 baths1,550 sq. ft.871 Crenshaw Boulevard #406, Los Angeles, CA 90005
MLS# 26652411Listed by: WIN REALTY & PROPERTIES - Open Sat, 11am to 3pmNew
 $725,000Active4 beds 2 baths1,422 sq. ft.
$725,000Active4 beds 2 baths1,422 sq. ft.10520 E Zamora Avenue, Los Angeles, CA 90002
MLS# IG26023217Listed by: HOMESMART, EVERGREEN REALTY - New
 $399,999Active1 beds 1 baths614 sq. ft.
$399,999Active1 beds 1 baths614 sq. ft.2030 S Cabrillo Avenue #206, San Pedro, CA 90731
MLS# PW26033501Listed by: KELLER WILLIAMS COASTAL PROP. - Open Sat, 11am to 4pmNew
 $560,000Active3 beds 3 baths1,245 sq. ft.
$560,000Active3 beds 3 baths1,245 sq. ft.14435 Plummer #23, Panorama City, CA 91402
MLS# SR26027435Listed by: LUXURY COLLECTIVE - New
 $1,550,000Active8 beds 8 baths3,840 sq. ft.
$1,550,000Active8 beds 8 baths3,840 sq. ft.5619 Irvine Avenue, North Hollywood, CA 91601
MLS# SR26031123Listed by: SILVA REALTY - New
 $500,000Active2 beds 2 baths880 sq. ft.
$500,000Active2 beds 2 baths880 sq. ft.15344 Weddington, Sherman Oaks, CA 91411
MLS# SR26034401Listed by: EXP REALTY OF GREATER LOS ANGELES, INC. - New
 $1,150,000Active4 beds 4 baths2,496 sq. ft.
$1,150,000Active4 beds 4 baths2,496 sq. ft.1531 Cambria Street, Los Angeles, CA 90017
MLS# 26648307Listed by: HBAR - New
 $549,000Active0.53 Acres
$549,000Active0.53 Acres12085 Mound View Place, Studio City, CA 91604
MLS# 26650359Listed by: BERKSHIRE HATHAWAY HOMESERVICES CALIFORNIA PROPERTIES - New
 $1,428,000Active3 beds 3 baths2,267 sq. ft.
$1,428,000Active3 beds 3 baths2,267 sq. ft.4445 Richard, Los Angeles, CA 90032
MLS# DW26011393Listed by: CENTURY 21 ALLSTARS - New
 $799,500Active-- beds -- baths2 sq. ft.
$799,500Active-- beds -- baths2 sq. ft.5253 N Huntington Dr. Drive N, Los Angeles, CA 90032
MLS# DW26032395Listed by: REALTY WORLD 5 STAR BROKERS

