1940 N Highland #26, Los Angeles, CA 90068
Local realty services provided by:ERA North Orange County Real Estate
1940 N Highland #26,Hollywood Hills, CA 90068
$699,000
- 2 Beds
- 2 Baths
- 1,042 sq. ft.
- Condominium
- Active
Listed by: rose cervantes, george cervantes
Office: century 21 affiliated
MLS#:CV25226411
Source:CRMLS
Price summary
- Price:$699,000
- Price per sq. ft.:$670.83
- Monthly HOA dues:$881
About this home
Welcome to Highland Terrace in Whitley Heights Gated Community- An Oasis away from the hustle and bustle- This bright and open 2 Bedroom, 2 Bathroom Condo was recently remodeled thru out- offers a Formal Living Room with a Balcony and a Peek-a-boo View of City Light, Romantic Fireplace and Combo Dining Room- Kitchen has beautiful white Cabinetry- Granite Counters- Breakfast Bar, Built-in Stainless Steele Stove, Microwave, Dishwasher and Refrigerator- Both Suites have their own Powder Rooms- Master Suite with Walk-in Shower and a Huge Walk-in Closet-Enjoy the amenities the community includes: Pool, Spa/Hot Tub, Fitness Center, Recreational Room, BBQ area, Garage parking for 2, BTW-back gate at Whitley to avoid rush traffic- Lots of Guest parking- Logistically situated in the heart of Hollywood Hills adjacent to the Hollywood Bowl, Walk of the Stars, Runyon Canyon, Dolby Center, Shopping, plus many restaurants and the Metro Hollywood/Highland Red Line only a walk away.
Contact an agent
Home facts
- Year built:1982
- Listing ID #:CV25226411
- Added:85 day(s) ago
- Updated:December 19, 2025 at 02:27 PM
Rooms and interior
- Bedrooms:2
- Total bathrooms:2
- Full bathrooms:2
- Living area:1,042 sq. ft.
Heating and cooling
- Cooling:Central Air, Electric, Gas
- Heating:Central Furnace, Forced Air, Natural Gas
Structure and exterior
- Year built:1982
- Building area:1,042 sq. ft.
- Lot area:1.51 Acres
Schools
- Elementary school:Cheremoya
Utilities
- Water:Public, Water Available, Water Connected
- Sewer:Public Sewer, Sewer Available, Sewer Connected
Finances and disclosures
- Price:$699,000
- Price per sq. ft.:$670.83
New listings near 1940 N Highland #26
- New
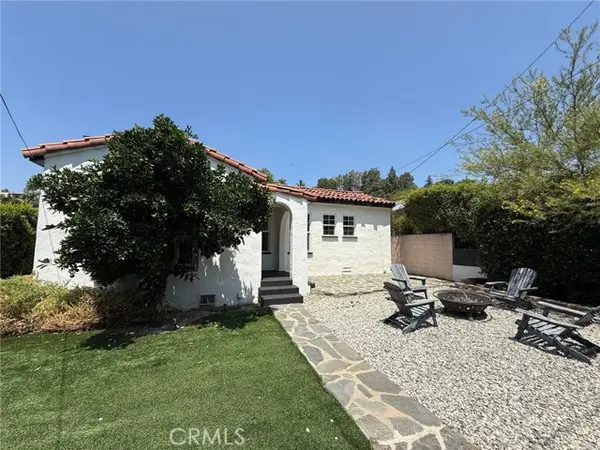 $1,500,000Active-- beds -- baths
$1,500,000Active-- beds -- baths2201 Avon, Los Angeles, CA 90026
MLS# CV25278949Listed by: OPTION ONE REALTY & INVESTMENT - New
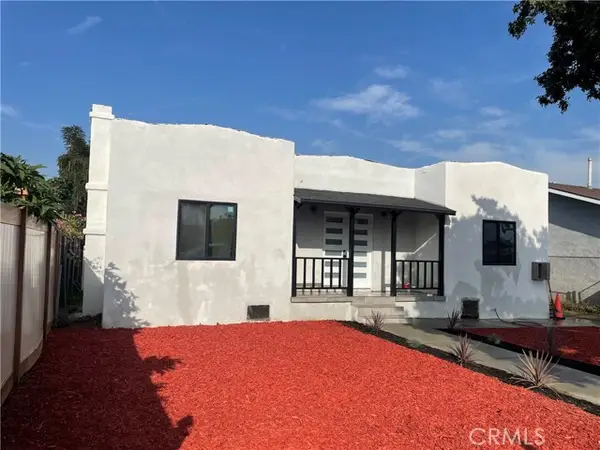 $1,300,000Active-- beds -- baths
$1,300,000Active-- beds -- baths1341 94th, Los Angeles, CA 90044
MLS# CV25278951Listed by: REALTY MASTERS & ASSOCIATES - Open Sun, 11am to 4pmNew
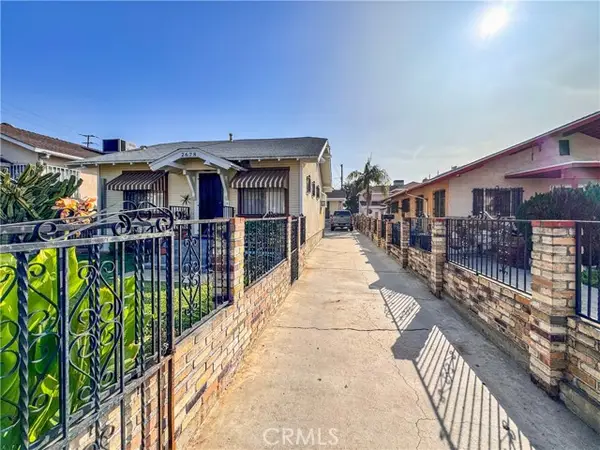 $1,059,000Active-- beds -- baths
$1,059,000Active-- beds -- baths2676 Roseview, Los Angeles, CA 90065
MLS# MB25278781Listed by: CENTURY 21 REALTY MASTERS - New
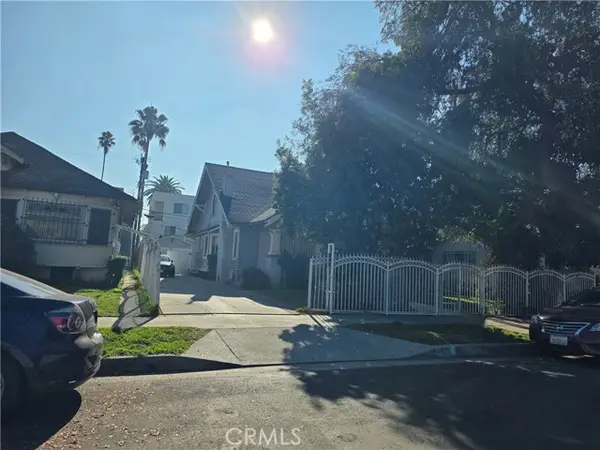 $1,350,000Active-- beds -- baths
$1,350,000Active-- beds -- baths1180 39th Place, Los Angeles, CA 90037
MLS# OC25277748Listed by: HOMESMART, EVERGREEN REALTY - New
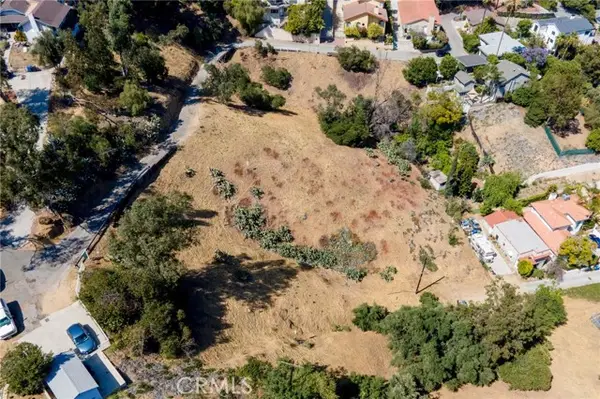 $1,100,000Active0.37 Acres
$1,100,000Active0.37 Acres0 Norwalk Avenue, Eagle Rock, CA 90041
MLS# PF25277825Listed by: HYTHE REALTY, INC - New
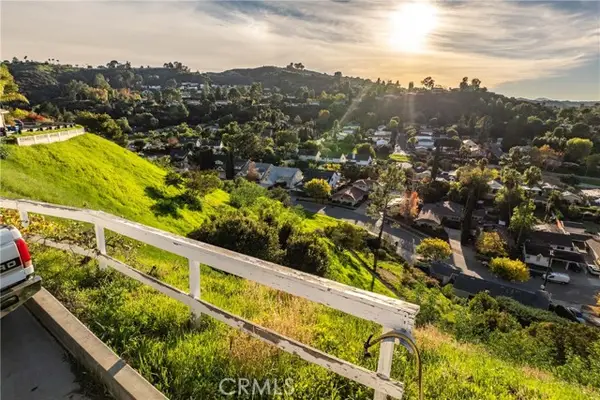 $58,000Active0.12 Acres
$58,000Active0.12 Acres34 TORREON Drive, Woodland Hills, CA 91364
MLS# SR25276274Listed by: PINNACLE ESTATE PROPERTIES, INC. - New
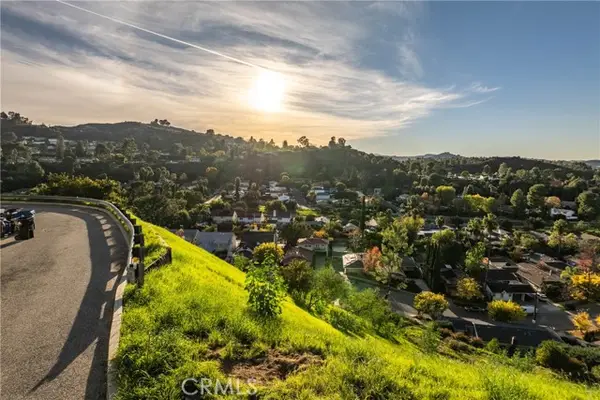 $32,000Active0.08 Acres
$32,000Active0.08 Acres32 SAN BLAS Avenue, Woodland Hills, CA 91364
MLS# SR25276282Listed by: PINNACLE ESTATE PROPERTIES, INC. - Open Sun, 1 to 4pmNew
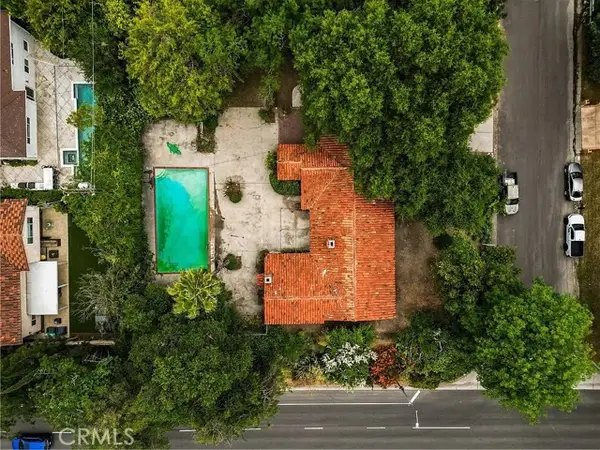 $2,095,000Active0.43 Acres
$2,095,000Active0.43 Acres4405 Carpenter Avenue, Studio City, CA 91607
MLS# SR25276834Listed by: EQUITY UNION - New
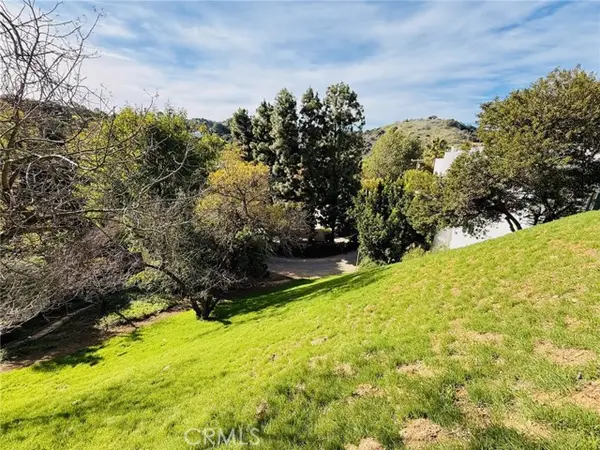 $195,000Active0.2 Acres
$195,000Active0.2 Acres3911 Alta Mesa Drive, Studio City, CA 91604
MLS# SR25277475Listed by: RAY ASSET MANAGEMENT, INC. - New
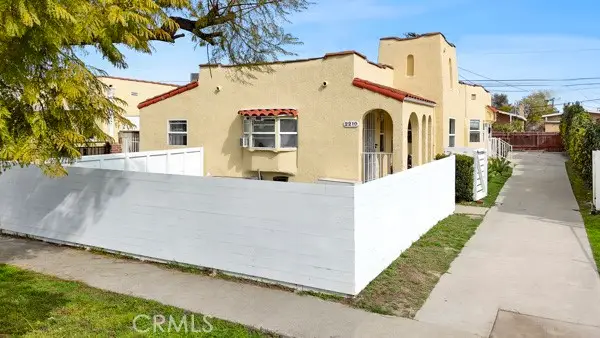 $1,394,950Active-- beds -- baths
$1,394,950Active-- beds -- baths2210 Clyde, Los Angeles, CA 90016
MLS# SR25278433Listed by: RE/MAX ONE
