2027 Laughlin Park Drive, Los Angeles, CA 90027
Local realty services provided by:ERA North Orange County Real Estate
2027 Laughlin Park Drive,Los Angeles, CA 90027
$7,295,000
- 5 Beds
- 7 Baths
- 4,748 sq. ft.
- Single family
- Active
Listed by: lauren reichenberg
Office: compass
MLS#:25580059
Source:CRMLS
Price summary
- Price:$7,295,000
- Price per sq. ft.:$1,536.44
- Monthly HOA dues:$62.5
About this home
Set behind the private gates of Laughlin Park, one of Los Feliz's most coveted enclaves, this elegantly reimagined residence offers a timeless blend of artful craftsmanship and thoughtful design. Spanning over 4,600 square feet across a main house and guest house, the property has a masterful layout where each space flows effortlessly into the next, marked by warmth, intention, and ease. Inside, richly layered interiors reveal natural stone flooring, accordion-style doors, and curated finishes that speak to understated luxury. Oversized windows bathe the home in natural light, illuminating expansive yet inviting living spaces. The chef's kitchen features custom cabinetry, marble countertops, and top-tier appliances, offering both style and function. Upstairs, the formal living room, anchored by a stately fireplace and dramatic beamed ceiling, sets the tone for elegant entertaining. The primary suite serves as a private retreat serene, spacious, and refined with a large walk-in closet and dressing area, balancing the home's original character with modern comfort. Step outside to a private sanctuary. High hedges and layered landscaping create a tranquil backdrop for the glistening pool, with a seamless connection to the exceptional guest house. Just moments from Griffith Park and the vibrant eateries and shops of Los Feliz, this architectural gem offers a rare combination of sophistication, privacy, and authenticity in one of L.A.'s most desirable neighborhoods.
Contact an agent
Home facts
- Year built:1927
- Listing ID #:25580059
- Added:136 day(s) ago
- Updated:December 19, 2025 at 02:14 PM
Rooms and interior
- Bedrooms:5
- Total bathrooms:7
- Full bathrooms:5
- Half bathrooms:2
- Living area:4,748 sq. ft.
Heating and cooling
- Cooling:Central Air
- Heating:Central Furnace
Structure and exterior
- Year built:1927
- Building area:4,748 sq. ft.
- Lot area:0.23 Acres
Finances and disclosures
- Price:$7,295,000
- Price per sq. ft.:$1,536.44
New listings near 2027 Laughlin Park Drive
- New
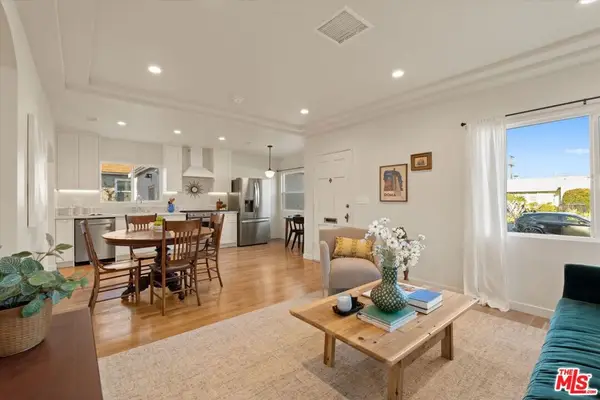 $1,599,000Active3 beds 2 baths1,340 sq. ft.
$1,599,000Active3 beds 2 baths1,340 sq. ft.2755 Kelton Avenue, Los Angeles, CA 90064
MLS# 25625569Listed by: BERKSHIRE HATHAWAY HOMESERVICES CALIFORNIA PROPERTIES - New
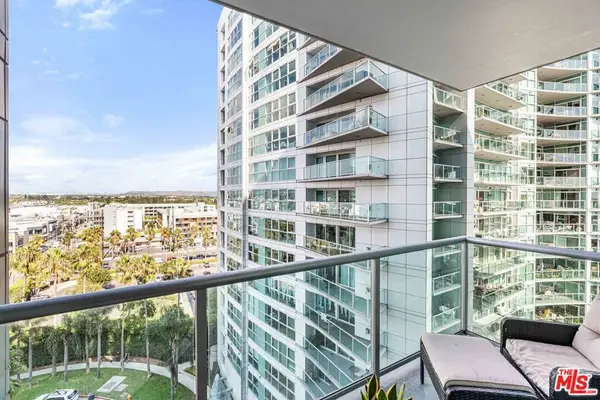 $1,445,000Active2 beds 3 baths1,735 sq. ft.
$1,445,000Active2 beds 3 baths1,735 sq. ft.13650 Marina Pointe Drive #1009, Marina Del Rey, CA 90292
MLS# 26632097Listed by: BERKSHIRE HATHAWAY HOMESERVICES CALIFORNIA PROPERTIES - New
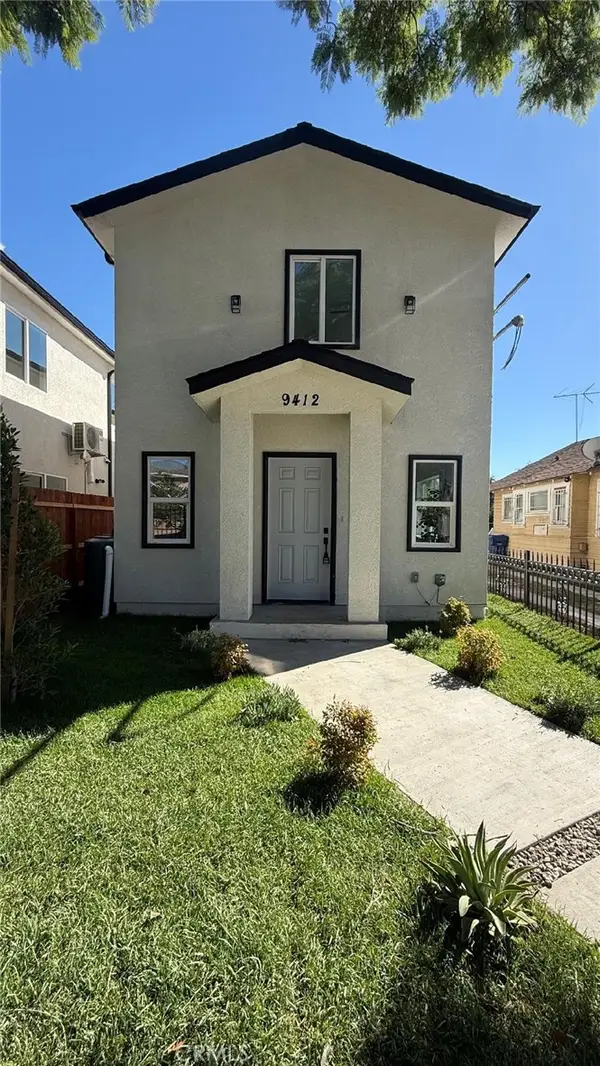 $899,900Active6 beds 4 baths2,500 sq. ft.
$899,900Active6 beds 4 baths2,500 sq. ft.9412 Wilmington Avenue, Los Angeles, CA 90002
MLS# DW26000421Listed by: CENTURY 21 ALLSTARS - New
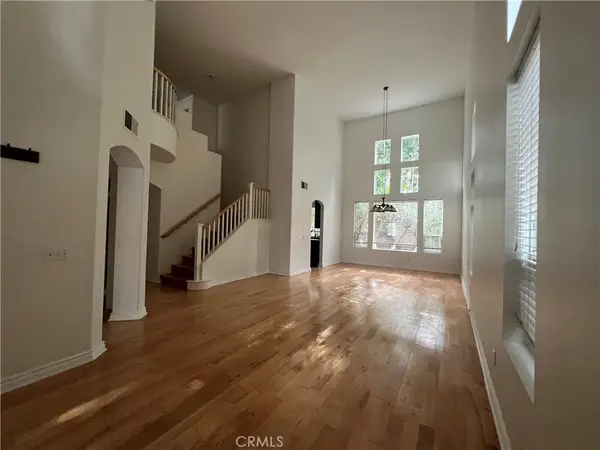 $1,750,000Active4 beds 3 baths3,156 sq. ft.
$1,750,000Active4 beds 3 baths3,156 sq. ft.10662 Chiquita Street, Studio City, CA 91602
MLS# SR26000422Listed by: ROUZANNA PALADIN - New
 $1,165,000Active2 beds 2 baths1,711 sq. ft.
$1,165,000Active2 beds 2 baths1,711 sq. ft.10550 Wilshire Boulevard #1004, Los Angeles, CA 90024
MLS# 26632095Listed by: BERKSHIRE HATHAWAY HOMESERVICES CALIFORNIA PROPERTIES - New
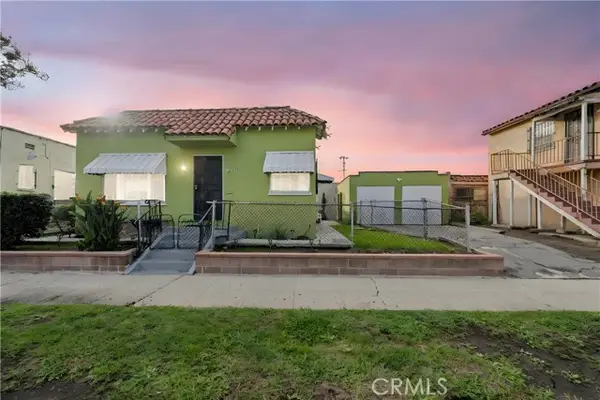 $699,900Active3 beds 2 baths1,826 sq. ft.
$699,900Active3 beds 2 baths1,826 sq. ft.7015 Harvard, Los Angeles, CA 90047
MLS# IV25280821Listed by: RE/MAX TIME REALTY - New
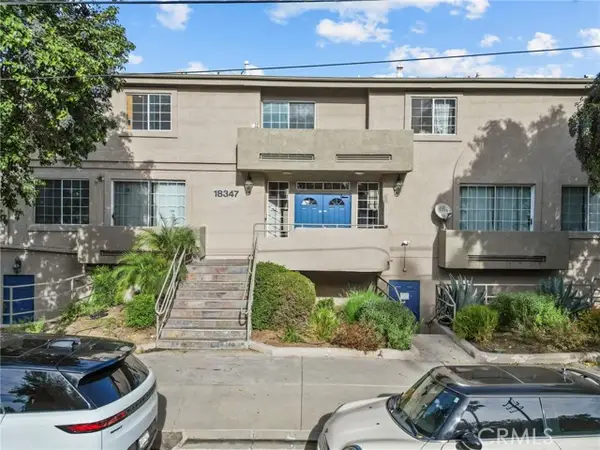 $579,900Active3 beds 3 baths1,305 sq. ft.
$579,900Active3 beds 3 baths1,305 sq. ft.18347 Saticoy Street #24, Reseda, CA 91335
MLS# SR25281267Listed by: PINNACLE ESTATE PROPERTIES, INC. - New
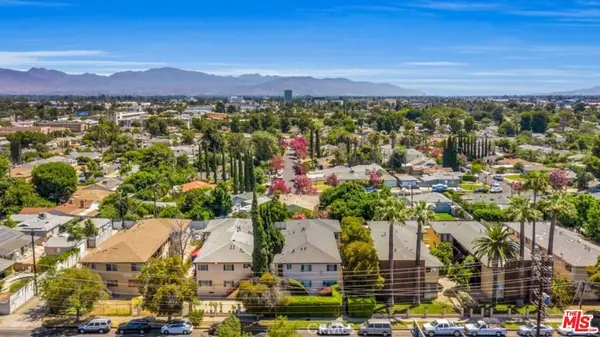 $1,400,000Active12 beds 6 baths5,418 sq. ft.
$1,400,000Active12 beds 6 baths5,418 sq. ft.8144 Sepulveda Boulevard, Panorama City, CA 91402
MLS# 26632141Listed by: MORADIAN ENTERPRISES, INC. - New
 $699,900Active3 beds 2 baths1,826 sq. ft.
$699,900Active3 beds 2 baths1,826 sq. ft.7015 S Harvard, Los Angeles, CA 90047
MLS# IV25280821Listed by: RE/MAX TIME REALTY - Open Sat, 1 to 4pmNew
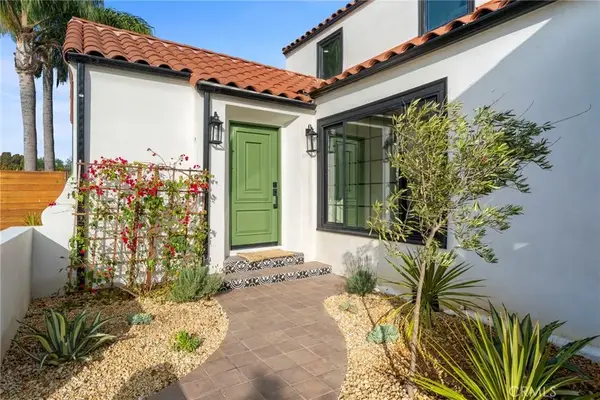 $1,595,900Active4 beds 4 baths1,822 sq. ft.
$1,595,900Active4 beds 4 baths1,822 sq. ft.5334 S Hillcrest Drive, Los Angeles, CA 90043
MLS# DW26000258Listed by: EHOMES
