2039 Micheltorena Street, Los Angeles, CA 90039
Local realty services provided by:Nelson Shelton Real Estate ERA Powered
2039 Micheltorena Street,Los Angeles, CA 90039
$3,750,000
- 5 Beds
- 5 Baths
- 3,643 sq. ft.
- Single family
- Active
Listed by:brian ades
Office:sotheby's international realty
MLS#:25590147
Source:CRMLS
Price summary
- Price:$3,750,000
- Price per sq. ft.:$1,029.37
About this home
Step into Los Angeles history with this extraordinary Silver Lake estate designed by renowned architect and landscape planner Mark Roy Daniels, the visionary behind Bel Air, Pebble Beach, and San Francisco's Sea Cliff. Built in 1932 under one of L.A.'s earliest building permits, this 5 bed, 5 bath, 3,643 sq ft residence embodies timeless craftsmanship with original redwood framing, plaster walls, period tile roof, and a hillside design that harmonizes with nature in Daniels' signature style. Beyond its architecture, 2039 Micheltorena tells a remarkable story. In the 1940s it was home to attorney George H. Franweig and his household staff, including Julia Morgan, later known as the grandmother and caretaker of disco icon Sylvester James whose groundbreaking music helped define an era of cultural liberation. Few Silver Lake homes of the time employed live-in staff, making this a rare enclave of elegance and service. Adding to its lore, visitors have long spoken of a spectral presence tied to crime reporter Florabel Muir, who chronicled Hollywood scandals and mob intrigue with unmatched grit. Thoughtfully updated with modern comforts HVAC, upgraded systems, restored period details, and terraced gardens for entertaining this property qualifies for Mills Act tax benefits (buyer to verify) and offers potential designation as a Los Angeles Historic-Cultural Monument. More than a home, it is a living story, where architecture, art, and the creative spirit of Silver Lake converge.
Contact an agent
Home facts
- Year built:1932
- Listing ID #:25590147
- Added:1 day(s) ago
- Updated:October 03, 2025 at 11:31 PM
Rooms and interior
- Bedrooms:5
- Total bathrooms:5
- Full bathrooms:5
- Living area:3,643 sq. ft.
Heating and cooling
- Cooling:Central Air, Dual
- Heating:Central, Fireplaces, Forced Air, Wall Furnance, Zoned
Structure and exterior
- Year built:1932
- Building area:3,643 sq. ft.
- Lot area:0.28 Acres
Finances and disclosures
- Price:$3,750,000
- Price per sq. ft.:$1,029.37
New listings near 2039 Micheltorena Street
- New
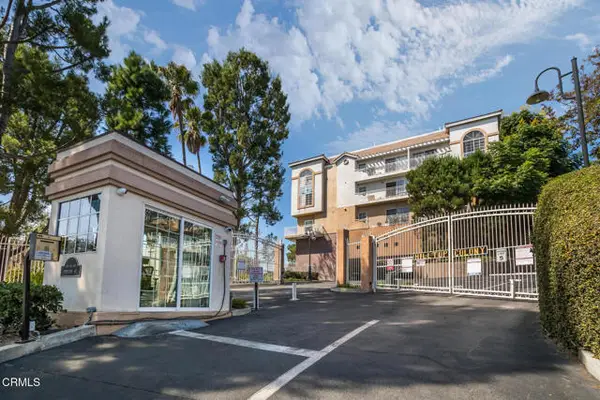 $589,000Active3 beds 3 baths1,349 sq. ft.
$589,000Active3 beds 3 baths1,349 sq. ft.4750 Templeton Street #1211, Los Angeles, CA 90032
MLS# P1-24412Listed by: TOWNSQUARE REAL ESTATE PARTNERS INC. - New
 $1,475,000Active2 beds 3 baths1,580 sq. ft.
$1,475,000Active2 beds 3 baths1,580 sq. ft.1100 S Hope Street #1501, Los Angeles, CA 90015
MLS# 25585585Listed by: KELLER WILLIAMS LARCHMONT - New
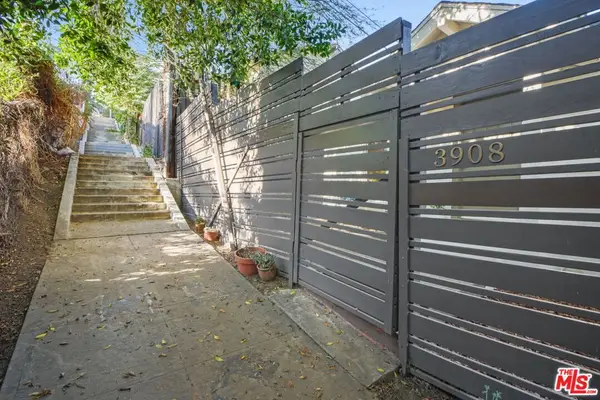 $688,000Active2 beds 1 baths672 sq. ft.
$688,000Active2 beds 1 baths672 sq. ft.3908 Edison Walk, Los Angeles, CA 90032
MLS# 25601209Listed by: COMPASS - New
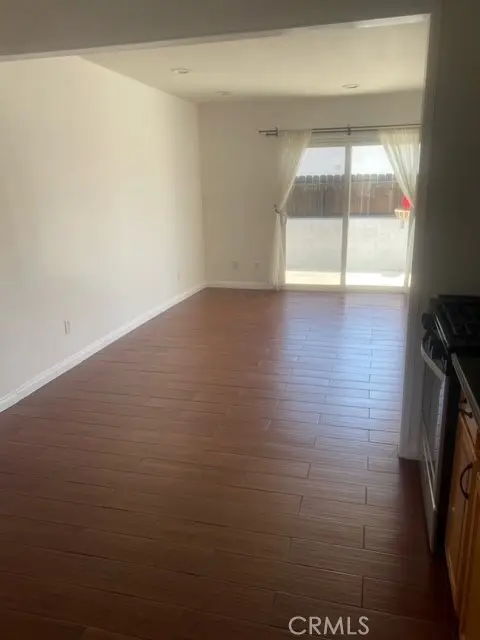 $1,250,000Active-- beds -- baths1,904 sq. ft.
$1,250,000Active-- beds -- baths1,904 sq. ft.648 W 36th, San Pedro, CA 90731
MLS# RS25231455Listed by: EMBASSY FINANCIAL GROUP INC. - New
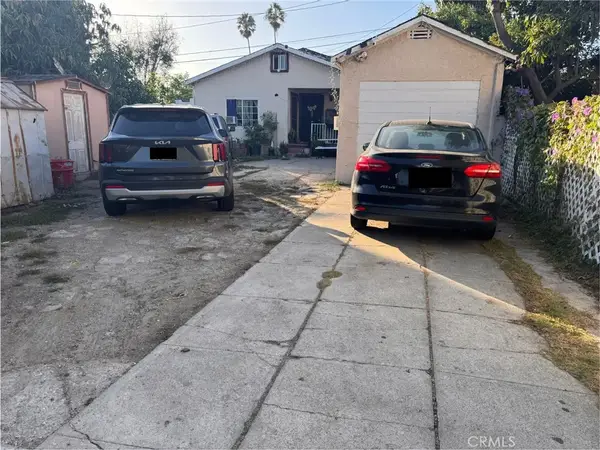 $630,000Active2 beds 1 baths980 sq. ft.
$630,000Active2 beds 1 baths980 sq. ft.1023 Sentinel Avenue, Los Angeles, CA 90063
MLS# AR25232401Listed by: PUREMOTIVE REALTY INC. - Open Sat, 1 to 4pmNew
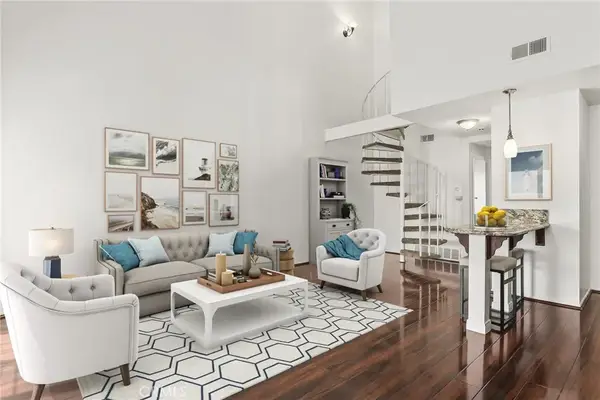 $405,000Active1 beds 1 baths847 sq. ft.
$405,000Active1 beds 1 baths847 sq. ft.12330 Osborne Street #86, Pacoima, CA 91331
MLS# BB25231717Listed by: REDFIN CORPORATION - Open Sun, 1 to 4pmNew
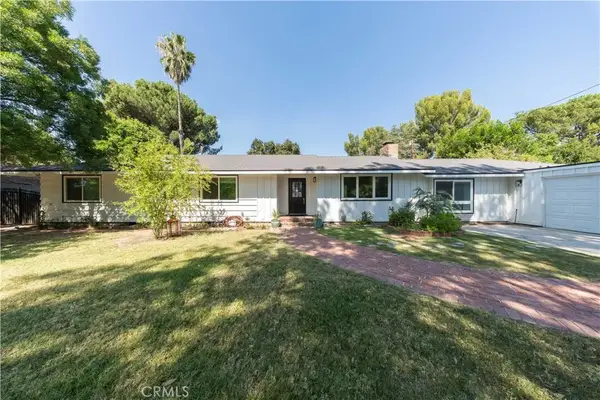 $1,495,000Active4 beds 3 baths2,374 sq. ft.
$1,495,000Active4 beds 3 baths2,374 sq. ft.18041 Acre Street, Sherwood Forest, CA 91325
MLS# GD25231603Listed by: PROMATRIX REALTY - Open Sat, 12:30 to 3pmNew
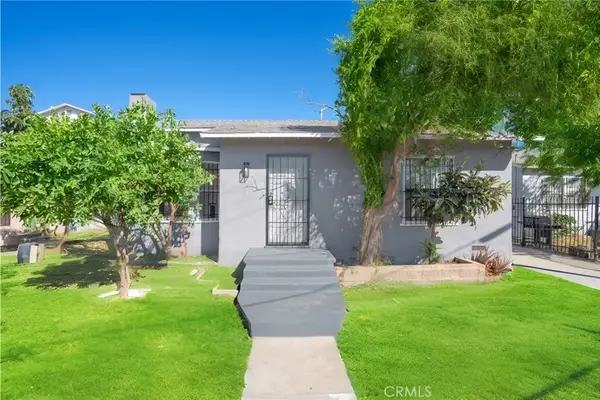 $699,000Active4 beds 2 baths2,156 sq. ft.
$699,000Active4 beds 2 baths2,156 sq. ft.11008 Willowbrook Avenue, Los Angeles, CA 90059
MLS# PW25232295Listed by: LYON STAHL INVESTMENT REAL EST - Open Sun, 12 to 3pmNew
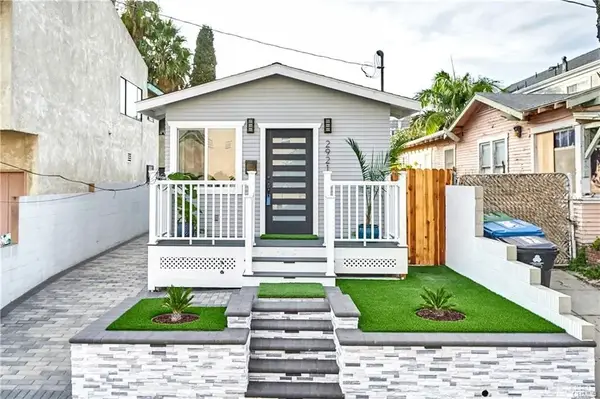 $729,000Active2 beds 2 baths705 sq. ft.
$729,000Active2 beds 2 baths705 sq. ft.2921 S Pacific Avenue, San Pedro, CA 90731
MLS# SB25232205Listed by: KELLER WILLIAMS REALTY - New
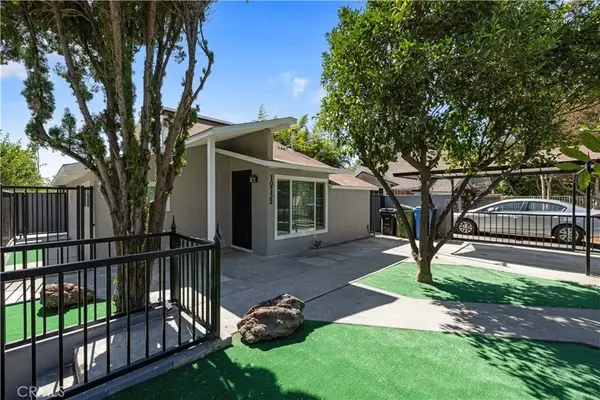 $899,990Active3 beds 2 baths1,064 sq. ft.
$899,990Active3 beds 2 baths1,064 sq. ft.10732 Hatteras Street, North Hollywood, CA 91601
MLS# SR25230687Listed by: PINNACLE ESTATE PROPERTIES
