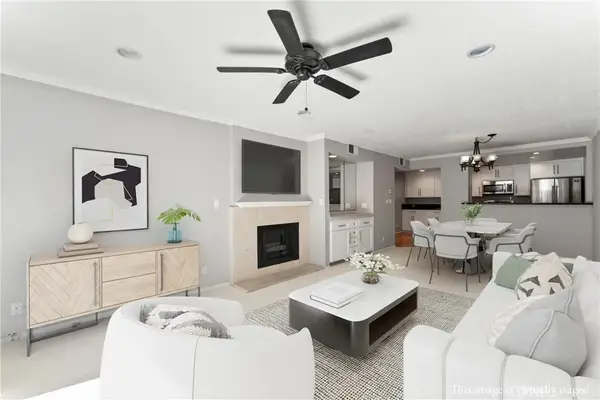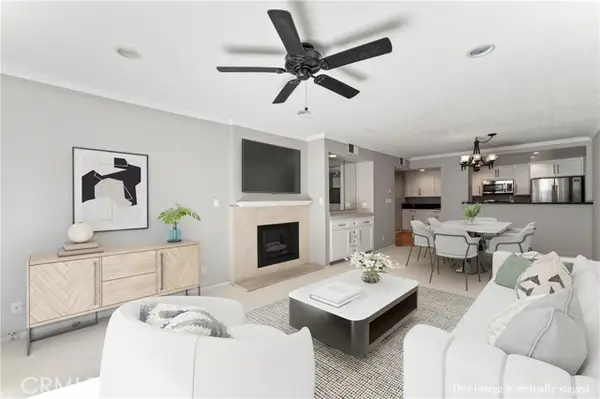2102 W 24th Street, Los Angeles, CA 90018
Local realty services provided by:ERA Excel Realty
2102 W 24th Street,Los Angeles, CA 90018
$1,899,999
- 6 Beds
- 4 Baths
- 5,036 sq. ft.
- Single family
- Active
Listed by: david raposa
Office: city living realty
MLS#:25544563
Source:CRMLS
Price summary
- Price:$1,899,999
- Price per sq. ft.:$377.28
About this home
Price Reduced! Landmark Arts & Crafts home in the sought-after West Adams's Gramercy Park pocket enclave. To call this impressive and historic 3-story 1910 Craftsman "iconic" would be an understatement. This stunning architectural checks all the boxes! Fireplaces? Yes, five of them. Beamed ceilings? Check. Stained glass windows? Check. Terraces and sleeping porch? Check. Hardwood floors and beautifully-refinished woodwork? Check. Built-ins including seat benches, leaded-glass china cabinet and bookcases? Check. With over 5,000 square feet of high quality entertaining and living quarters on three levels (plus additional bonus attic space possible media room or?), this residence offers both curb appeal and move-in perfection. The massive entry porch leads into an imposing center entry hall with a grand, multi-landing staircase artfully backed by full wall of stained glass windows. The entry is flanked by the dining room and the living room, each with its own art tile fireplace. The living room also features a unique circular bay with curved glass windows. Through the pocket doors, the adjacent library has another fireplace, a bank of windows, wainscoting, and two walls of built-in bookcases. The dining room features leaded glass transom windows, beamed ceilings, twin china cabinets and wainscoting; French doors lead to a bright breakfast room that also has leaded glass transoms and wainscoting. The kitchen area includes an open walk-in pantry with plentiful storage and a separate wet bar area, along with a built-in oven and cooktop that includes an indoor grill. Upstairs, the second floor features four good-sized bedrooms (two with fireplaces), two full bathrooms and a luxe sleeping porch/sitting room. The largest bedroom (NW) has its own entrance to the huge terrace above the front entrance porch. The west facing-bedroom has French doors opening to its own separate terrace. On the third floor are two more bedrooms, another bathroom and almost 600 square feet of unfinished attic space. There is also a 400-sq-ft basement and a detached garage. The property is a Contributor to the West Adams Terrace HPOZ, and is individually designated as City of Los Angeles Historic Cultural Monument "HCM" No. 601 as the "Gramercy Park Homestead." It stands proudly at the entrance to Gramercy Park, an 18-home Tract that boasts a small private park (maintained by the neighborhood association) at its center. BONUS: This property has been used for filming quite often, which could be a nice source of additional income to a new owner. The Gramercy Park Homestead is conveniently located near the 10 freeway and the many new restaurants, coffee houses and other amenities along Adams Boulevard and in nearby neighborhoods, including Surfas Culinary District, Johnny's West Adams, Truffle Brother's Spaccia Salumeria (recently named by Yelp as L.A.'s "Best Italian" restaurant), Alta Adams, Tartine West Adams, Farmhouse Thai, Re/Creation Cafe and n/soto. And, of course, old school favorites El Cholo Cafe and Harold & Belle's.
Contact an agent
Home facts
- Year built:1910
- Listing ID #:25544563
- Added:222 day(s) ago
- Updated:December 19, 2025 at 02:14 PM
Rooms and interior
- Bedrooms:6
- Total bathrooms:4
- Full bathrooms:3
- Half bathrooms:1
- Living area:5,036 sq. ft.
Heating and cooling
- Heating:Central Furnace
Structure and exterior
- Roof:Composition, Shingle
- Year built:1910
- Building area:5,036 sq. ft.
- Lot area:0.18 Acres
Utilities
- Water:Public
Finances and disclosures
- Price:$1,899,999
- Price per sq. ft.:$377.28
New listings near 2102 W 24th Street
- New
 $669,900Active2 beds 2 baths972 sq. ft.
$669,900Active2 beds 2 baths972 sq. ft.10687 Wilkins Avenue #1, Los Angeles, CA 90024
MLS# AR26003439Listed by: RE/MAX PREMIER PROP ARCADIA - New
 $9,999Active0 Acres
$9,999Active0 Acres3790 Griffin, Montecito Heights, CA 90031
MLS# GD26003578Listed by: MAGIC REALTY - Open Sun, 1 to 4pmNew
 $1,499,000Active4 beds 4 baths2,237 sq. ft.
$1,499,000Active4 beds 4 baths2,237 sq. ft.3945 S Norton Avenue, Los Angeles, CA 90008
MLS# IV26003577Listed by: RE/MAX TIME REALTY - Open Fri, 11:30am to 1:30pmNew
 $599,000Active2 beds 2 baths1,184 sq. ft.
$599,000Active2 beds 2 baths1,184 sq. ft.15231 Magnolia #221, Sherman Oaks, CA 91403
MLS# SR26001260Listed by: KELLER WILLIAMS VIP PROPERTIES - New
 $499,900Active2 beds 2 baths900 sq. ft.
$499,900Active2 beds 2 baths900 sq. ft.3600 Kalsman, Los Angeles, CA 90016
MLS# SW26003582Listed by: EHOMES - New
 $669,900Active2 beds 2 baths972 sq. ft.
$669,900Active2 beds 2 baths972 sq. ft.10687 Wilkins Avenue #1, Los Angeles, CA 90024
MLS# AR26003439Listed by: RE/MAX PREMIER PROP ARCADIA - New
 $1,179,000Active4 beds 4 baths2,198 sq. ft.
$1,179,000Active4 beds 4 baths2,198 sq. ft.681 Norton Avenue #107, Los Angeles, CA 90005
MLS# PW26001680Listed by: METRO REALTY SO. CALIFORNIA - New
 $1,259,000Active4 beds 3 baths1,595 sq. ft.
$1,259,000Active4 beds 3 baths1,595 sq. ft.2306 Elmgrove, Los Angeles, CA 90031
MLS# PW26003529Listed by: FIRST TEAM REAL ESTATE - Open Fri, 11:30am to 1:30pmNew
 $599,000Active2 beds 2 baths1,184 sq. ft.
$599,000Active2 beds 2 baths1,184 sq. ft.15231 Magnolia #221, Sherman Oaks, CA 91403
MLS# SR26001260Listed by: KELLER WILLIAMS VIP PROPERTIES - New
 $499,900Active2 beds 2 baths900 sq. ft.
$499,900Active2 beds 2 baths900 sq. ft.3600 Kalsman, Los Angeles, CA 90016
MLS# SW26003582Listed by: EHOMES
