2183 Sunset Plaza Drive, Los Angeles, CA 90069
Local realty services provided by:ERA North Orange County Real Estate
2183 Sunset Plaza Drive,Los Angeles, CA 90069
$3,995,000
- 7 Beds
- 7 Baths
- 6,725 sq. ft.
- Single family
- Active
Listed by:oliver thornton
Office:hollywood estates
MLS#:25509691
Source:CRMLS
Price summary
- Price:$3,995,000
- Price per sq. ft.:$594.05
About this home
Welcome to "The Sunset Plaza Hub," a dramatic architectural modern perched above the Sunset Strip with sweeping, unobstructed views from Downtown Los Angeles to Beverly Hills and out to Catalina Island. Designed for elevated living and effortless entertaining, the home features soaring ceilings, walls of glass, and an open-concept layout that floods the interiors with natural light. A chef's kitchen anchors the main level, while a state-of-the-art home theater and top-floor primary suite with spa-like bath, private balcony, and cliffside hot tub offer the ultimate in luxury and comfort. The expansive basement level serves as a versatile canvas, ideal for a recording studio, wellness spa, nightclub, or another creative use. With a gated entry, full security system, direct garage access, and close proximity to world-class shopping, dining, and nightlife, this property captures the essence of the LA lifestyle. Proven investment upside with a multi-year short-term rental history generating $400,000+ in verifiable annual income. Creative financing available where the future buyer may take over existing debt at a 2.75% interest rate on $1.615M or a blended 4.6% rate on $2.4M, with the balance of the purchase price to be provided as buyer equity. A rare opportunity for an owner user, 1031 exchange investor, or developer to own one of the city's most compelling view properties with unmatched income potential, all while at one of the lowest price per square foot buy in prices of all inventory in the Sunset Strip.
Contact an agent
Home facts
- Year built:1989
- Listing ID #:25509691
- Added:206 day(s) ago
- Updated:September 26, 2025 at 10:46 AM
Rooms and interior
- Bedrooms:7
- Total bathrooms:7
- Full bathrooms:6
- Half bathrooms:1
- Living area:6,725 sq. ft.
Heating and cooling
- Cooling:Central Air
- Heating:Central
Structure and exterior
- Year built:1989
- Building area:6,725 sq. ft.
- Lot area:0.18 Acres
Finances and disclosures
- Price:$3,995,000
- Price per sq. ft.:$594.05
New listings near 2183 Sunset Plaza Drive
- New
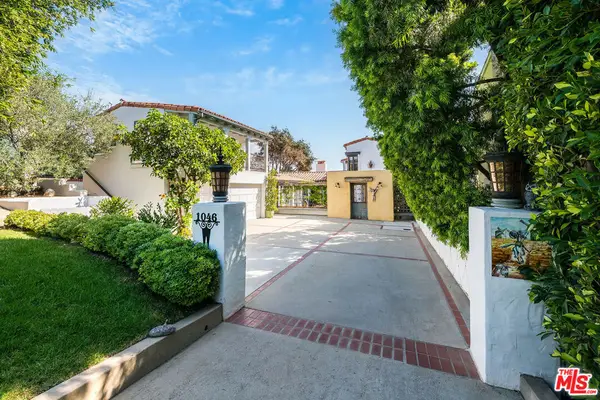 $5,750,000Active4 beds 4 baths3,300 sq. ft.
$5,750,000Active4 beds 4 baths3,300 sq. ft.1046 Chautauqua Boulevard, Pacific Palisades, CA 90272
MLS# 25599755Listed by: COLDWELL BANKER REALTY - New
 $1,598,000Active4 beds 3 baths1,910 sq. ft.
$1,598,000Active4 beds 3 baths1,910 sq. ft.1249 S Burnside Ave, Los Angeles, CA 90019
MLS# OC25231588Listed by: PINNACLE REAL ESTATE GROUP - New
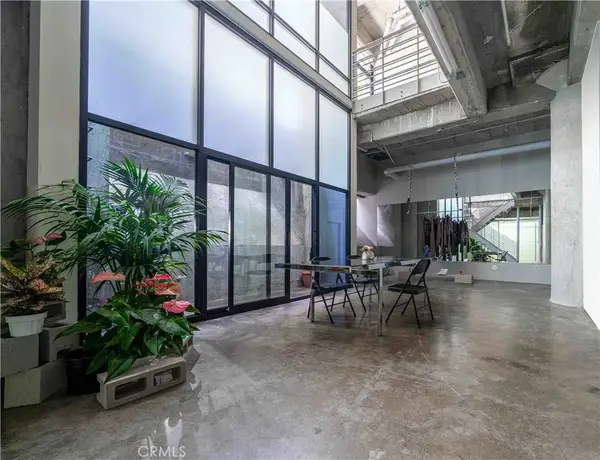 $989,000Active2 beds 2 baths1,950 sq. ft.
$989,000Active2 beds 2 baths1,950 sq. ft.1100 S Grand #A008, Los Angeles, CA 90015
MLS# PV25231543Listed by: KELLER WILLIAMS PALOS VERDES - New
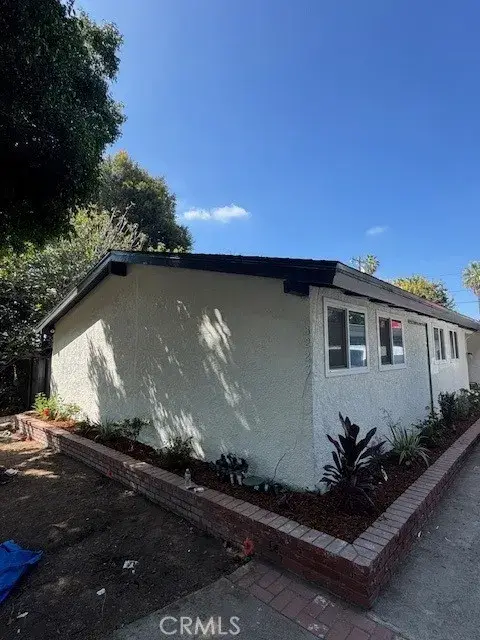 $899,999Active4 beds 2 baths1,540 sq. ft.
$899,999Active4 beds 2 baths1,540 sq. ft.8223 Garden Grove Avenue, Reseda, CA 91335
MLS# SB25231104Listed by: EXP REALTY OF CALIFORNIA INC - New
 $739,950Active3 beds 1 baths1,324 sq. ft.
$739,950Active3 beds 1 baths1,324 sq. ft.6939 White Oak Avenue, Reseda, CA 91335
MLS# SR25227375Listed by: RODEO REALTY - New
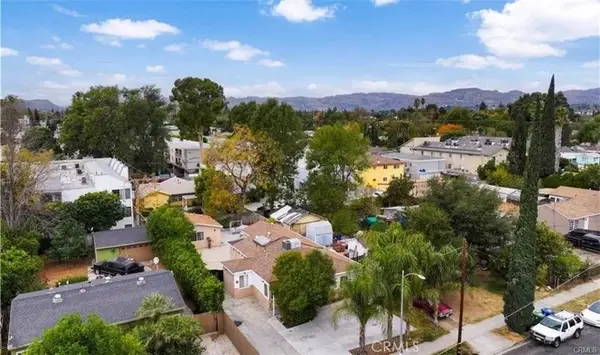 $875,000Active5 beds 5 baths1,904 sq. ft.
$875,000Active5 beds 5 baths1,904 sq. ft.7327 N Loma Verde, Canoga Park, CA 91303
MLS# SR25231545Listed by: KELLER WILLIAMS REALTY CALABASAS - New
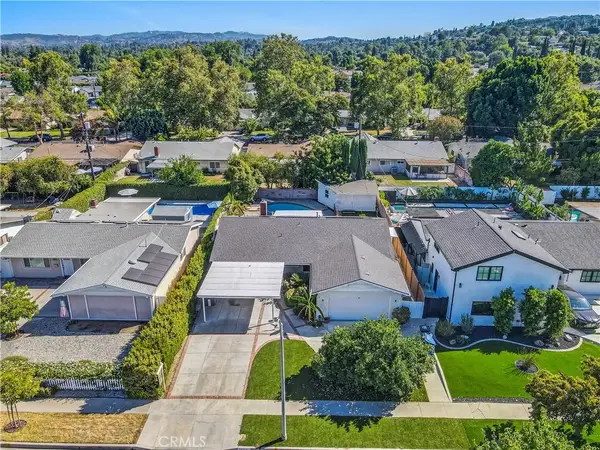 $1,349,000Active4 beds 3 baths2,053 sq. ft.
$1,349,000Active4 beds 3 baths2,053 sq. ft.24224 Welby Way, West Hills, CA 91307
MLS# SR25231610Listed by: RODEO REALTY - New
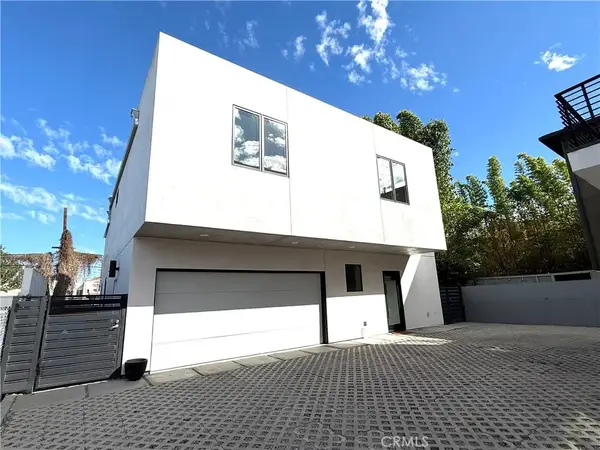 $1,780,000Active3 beds 3 baths2,947 sq. ft.
$1,780,000Active3 beds 3 baths2,947 sq. ft.542 N Commonwealth Avenue, Silver Lake, CA 90004
MLS# WS25231392Listed by: RE/MAX PREMIER/ARCADIA - New
 $665,000Active2 beds 2 baths1,033 sq. ft.
$665,000Active2 beds 2 baths1,033 sq. ft.7111 La Tijera #C101, Westchester, CA 90045
MLS# PW25231214Listed by: REALTY SOURCE INC. - New
 $759,000Active2 beds 2 baths994 sq. ft.
$759,000Active2 beds 2 baths994 sq. ft.8707 Falmouth Avenue, Playa Del Rey, CA 90293
MLS# SB25219576Listed by: BEACH CITY BROKERS
