22 Oakmont Drive, Los Angeles, CA 90049
Local realty services provided by:ERA North Orange County Real Estate
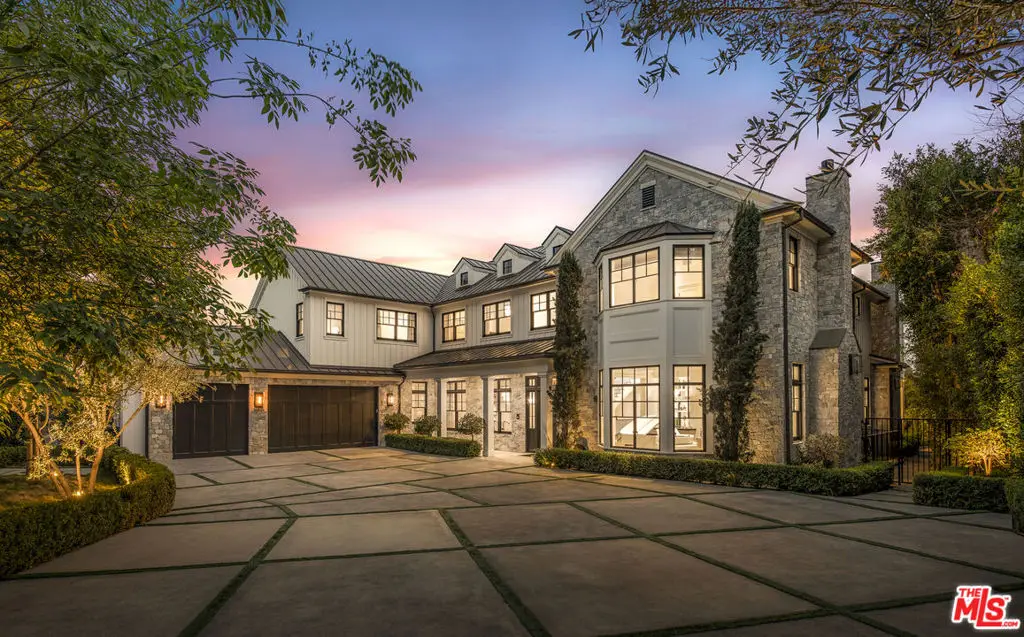


22 Oakmont Drive,Los Angeles, CA 90049
$29,998,800
- 8 Beds
- 11 Baths
- 12,914 sq. ft.
- Single family
- Active
Listed by:f. ron smith
Office:compass
MLS#:25490861
Source:CRMLS
Price summary
- Price:$29,998,800
- Price per sq. ft.:$2,322.97
- Monthly HOA dues:$500
About this home
Nestled along a private drive in the prestigious Brentwood Park neighborhood, this newly completed estate by renowned architect Ken Ungar is a marvel of grand scale and modern sophistication with expansive views. Set beyond gates, the residence harmoniously blends timeless traditional design with contemporary luxuries, offering exquisite craftsmanship and cutting-edge home tech, such as Crestron home automation, Lutron lighting, Sonos sound integration, and an 8K security camera system. Enter to a dramatic two-story foyer with soaring ceilings and a sweeping staircase that sets the tone for an impressive aesthetic. White oak floors flow into elegant formal living and dining rooms, adorned with coffered ceilings, bespoke lighting, and a stately fireplace. The south-facing home beckons sunlight to pour through walls of windows, framing lush greenery and seamlessly connecting the interiors to the outdoors. The chef's kitchen is a true centerpiece, featuring light-toned cabinetry, striking stone countertops, beamed ceilings, and professional-grade Wolf and Sub-Zero appliances, along with a built-in Miele coffee station and a butler's pantry for added convenience. The upper level is crowned by a spectacular primary suite with far-reaching views, a private sanctuary with a fireside sitting area, private balcony, dual custom wardrobes, and a spa-like bath outfitted with book-matched marble finishes, a soaking tub, and a glass-enclosed shower. Each additional bedroom on this level features vaulted ceilings, en suite bathrooms, and refined detailing. The lower level is a haven for relaxation and entertainment, boasting a theater, a temperature-controlled wine room, a lounge with a sleek bar, a fitness studio, and a glam room for hair, nail, massage, and beauty treatments. Outside, the estate's resort-style amenities include a sprawling backyard with breathtaking, unobstructed city and canyon views, a sparkling pool with an automatic cover, a spa, and a heated alfresco dining pavilion complete with an outdoor kitchen and fireplace. There is also a versatile side yard with a fire pit and Bocce court. In addition, there are proposed plans to add a sports court with a viewing patio. With parking for up to fourteen vehicles between the expanded motor court and attached three-car garage, this estate is as functional as it is luxurious. Set along a coveted private drive in Brentwood Park, this tranquil estate offers unparalleled privacy and prestige. Supremely positioned for effortless access to Brentwood, Santa Monica, Beverly Hills, and the Westside's finest schools, delivering a lifestyle of unmatched sophistication in one of the city's most exclusive enclaves.
Contact an agent
Home facts
- Year built:2023
- Listing Id #:25490861
- Added:187 day(s) ago
- Updated:August 18, 2025 at 02:21 PM
Rooms and interior
- Bedrooms:8
- Total bathrooms:11
- Full bathrooms:8
- Half bathrooms:3
- Living area:12,914 sq. ft.
Heating and cooling
- Cooling:Central Air
- Heating:Central Furnace, Fireplaces
Structure and exterior
- Roof:Metal
- Year built:2023
- Building area:12,914 sq. ft.
- Lot area:0.64 Acres
Finances and disclosures
- Price:$29,998,800
- Price per sq. ft.:$2,322.97
New listings near 22 Oakmont Drive
- New
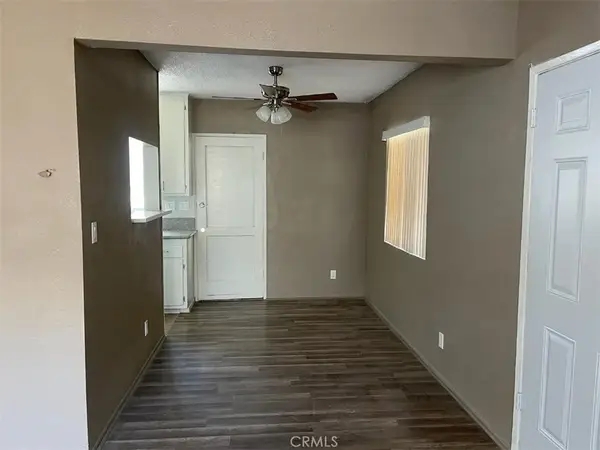 $1,300,000Active-- beds -- baths
$1,300,000Active-- beds -- baths6409 11th Ave, Los Angeles, CA 90043
MLS# IG25187420Listed by: COLDWELL BANKER KIVETT-TEETERS - New
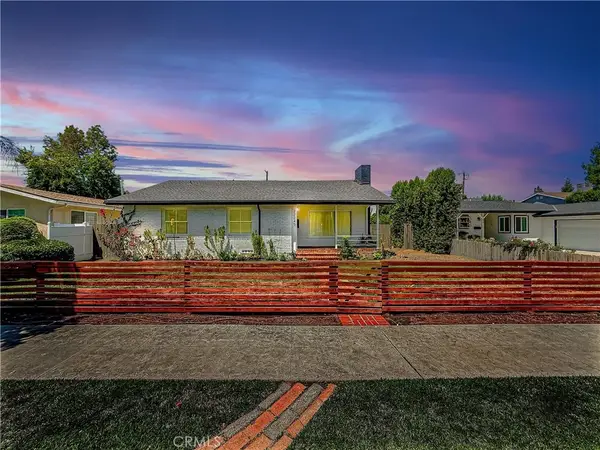 $1,295,000Active4 beds 3 baths1,976 sq. ft.
$1,295,000Active4 beds 3 baths1,976 sq. ft.22245 Welby Way, Woodland Hills, CA 91303
MLS# SR25186008Listed by: BEVERLY AND COMPANY - Open Sun, 2 to 5pmNew
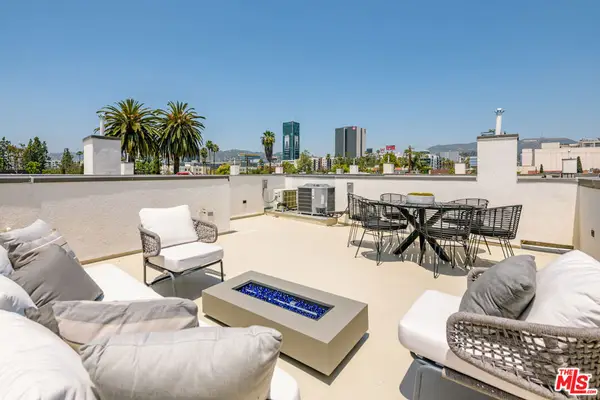 $1,225,000Active3 beds 4 baths2,205 sq. ft.
$1,225,000Active3 beds 4 baths2,205 sq. ft.6120 Marbella Place, Los Angeles, CA 90038
MLS# 25579967Listed by: KELLER WILLIAMS REALTY LOS FELIZ - New
 $529,500Active3 beds 2 baths1,340 sq. ft.
$529,500Active3 beds 2 baths1,340 sq. ft.20158 Cohasset Street #10, Winnetka, CA 91306
MLS# 25580649Listed by: COLDWELL BANKER REALTY - New
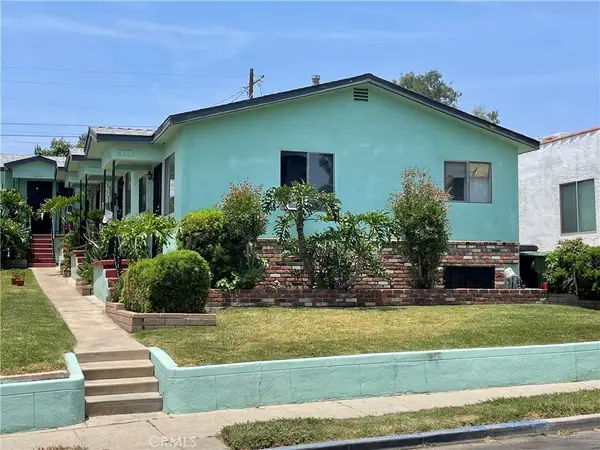 $789,000Active-- beds -- baths1,920 sq. ft.
$789,000Active-- beds -- baths1,920 sq. ft.657 S Mathews Street, Los Angeles, CA 90023
MLS# AR25182951Listed by: HAAS REALTY & PROP. MANAGEMENT - New
 $1,950,000Active4 beds 3 baths2,433 sq. ft.
$1,950,000Active4 beds 3 baths2,433 sq. ft.9141 Wheatland Avenue, Sun Valley, CA 91352
MLS# BB25172558Listed by: ENGEL & VOLKERS BURBANK - New
 $1,100,000Active-- beds -- baths2,695 sq. ft.
$1,100,000Active-- beds -- baths2,695 sq. ft.1166 W 39th Place, Los Angeles, CA 90037
MLS# CV25185097Listed by: MICHELLE LOWE REAL ESTATE - New
 $6,999,999Active5 beds 5 baths7,169 sq. ft.
$6,999,999Active5 beds 5 baths7,169 sq. ft.13807 Magnolia Boulevard, Sherman Oaks, CA 91423
MLS# SR25184642Listed by: KELLER WILLIAMS REALTY CALABASAS - Open Sun, 2 to 5pmNew
 $1,225,000Active3 beds 4 baths2,205 sq. ft.
$1,225,000Active3 beds 4 baths2,205 sq. ft.6120 Marbella Place, Los Angeles, CA 90038
MLS# 25579967Listed by: KELLER WILLIAMS REALTY LOS FELIZ - New
 $3,195,000Active32 beds -- baths12,064 sq. ft.
$3,195,000Active32 beds -- baths12,064 sq. ft.223 N Breed Street, Los Angeles, CA 90033
MLS# 25580505Listed by: COMPASS
