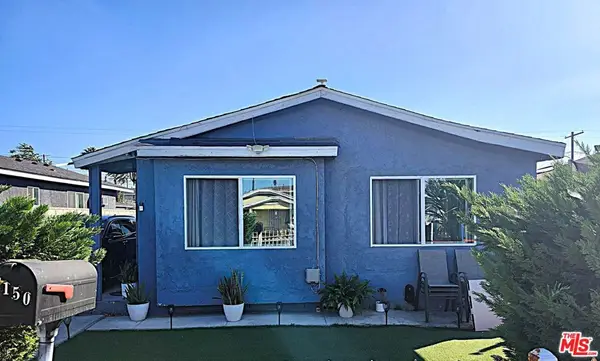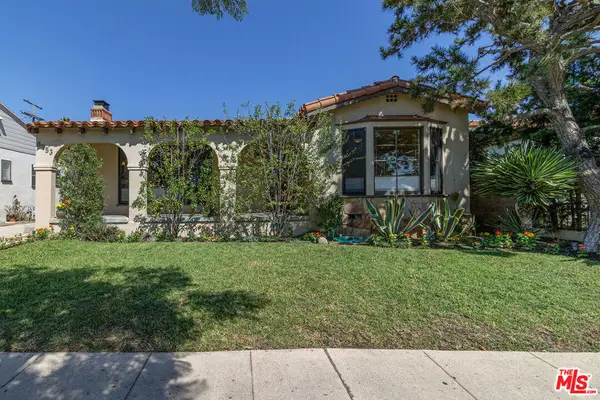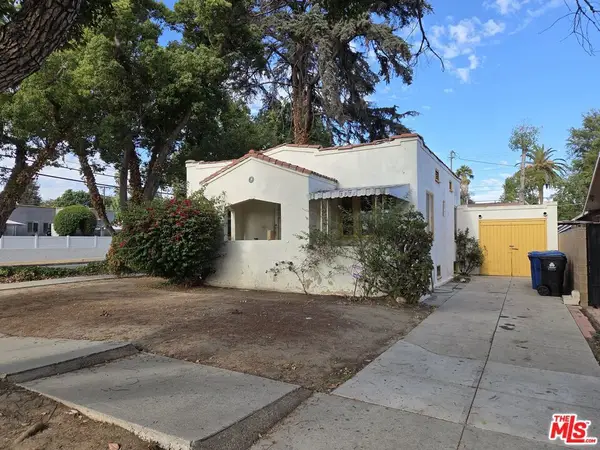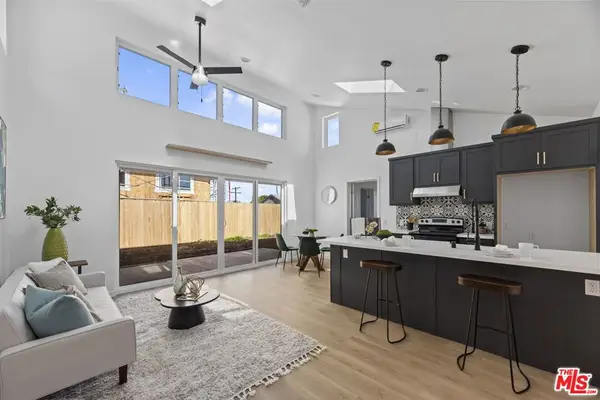2204 Stanley Hills Drive, Los Angeles, CA 90046
Local realty services provided by:Nelson Shelton Real Estate ERA Powered
2204 Stanley Hills Drive,Los Angeles, CA 90046
$1,799,000
- 3 Beds
- 2 Baths
- 1,883 sq. ft.
- Single family
- Pending
Listed by:stormie leoni
Office:compass
MLS#:25578873
Source:CRMLS
Price summary
- Price:$1,799,000
- Price per sq. ft.:$955.39
About this home
Enter through the gates of this 3 bedroom, 2 bath + den bringing the Canyon magic! Nestled in the beautiful Laurel Canyon and the famed Wonderland School district, the open-concept home is ideal for indoor-outdoor living. The thoughtful floor plan seamlessly connects the kitchen, living, and dining rooms towards the back patio and an expansive flat private green space bordered by fruit trees. The yard is tranquil, dreamy and relaxing. Other wins include flat off-street parking for three cars, and a contemporary kitchen that is outfitted with stainless steel appliances, shaker cabinetry, and a two-tone quartz center island with eat-in seating. A lovely den, used as a playroom by the current owners, rounds out two bedrooms and one bathroom on the ground floor. There's plenty of room to play and relax here. Head upstairs to a primary suite with a walk-in closet, soaking tub, and private balcony overlooking tree-top views. Come experience the magic of this Canyon retreat!
Contact an agent
Home facts
- Year built:1954
- Listing ID #:25578873
- Added:48 day(s) ago
- Updated:September 26, 2025 at 07:31 AM
Rooms and interior
- Bedrooms:3
- Total bathrooms:2
- Full bathrooms:2
- Living area:1,883 sq. ft.
Heating and cooling
- Cooling:Central Air
- Heating:Central
Structure and exterior
- Year built:1954
- Building area:1,883 sq. ft.
- Lot area:0.17 Acres
Utilities
- Water:Public
Finances and disclosures
- Price:$1,799,000
- Price per sq. ft.:$955.39
New listings near 2204 Stanley Hills Drive
- New
 $795,000Active5 beds 2 baths2,041 sq. ft.
$795,000Active5 beds 2 baths2,041 sq. ft.1150 E 80th Street, Los Angeles, CA 90001
MLS# 25597201Listed by: COLDWELL BANKER REALTY - New
 $1,275,000Active2 beds 1 baths1,273 sq. ft.
$1,275,000Active2 beds 1 baths1,273 sq. ft.8953 W 24th Street, Los Angeles, CA 90034
MLS# 25600481Listed by: KELLER WILLIAMS LOS ANGELES - New
 $859,000Active2 beds 2 baths1,220 sq. ft.
$859,000Active2 beds 2 baths1,220 sq. ft.801 S Grand Avenue #2208, Los Angeles, CA 90017
MLS# 25600953Listed by: EPIQUE REALTY - New
 $989,000Active2 beds 2 baths1,950 sq. ft.
$989,000Active2 beds 2 baths1,950 sq. ft.1100 S Grand #A008, Los Angeles, CA 90015
MLS# PV25231543Listed by: KELLER WILLIAMS PALOS VERDES - New
 $875,000Active5 beds 5 baths1,904 sq. ft.
$875,000Active5 beds 5 baths1,904 sq. ft.7327 N Loma Verde, Canoga Park, CA 91303
MLS# SR25231545Listed by: KELLER WILLIAMS REALTY CALABASAS - New
 $995,000Active2 beds 1 baths838 sq. ft.
$995,000Active2 beds 1 baths838 sq. ft.3371 Garden Avenue, Los Angeles, CA 90039
MLS# 25599357Listed by: COLDWELL BANKER REALTY - New
 $995,000Active2 beds 1 baths838 sq. ft.
$995,000Active2 beds 1 baths838 sq. ft.3371 Garden Avenue, Los Angeles, CA 90039
MLS# 25599357Listed by: COLDWELL BANKER REALTY - New
 $1,495,000Active6 beds 8 baths3,600 sq. ft.
$1,495,000Active6 beds 8 baths3,600 sq. ft.357 Cornwell Street, Los Angeles, CA 90033
MLS# 25600925Listed by: COMPASS - Open Sun, 2 to 5pmNew
 $1,699,000Active3 beds 3 baths1,692 sq. ft.
$1,699,000Active3 beds 3 baths1,692 sq. ft.7809 Mcconnell Avenue, Los Angeles, CA 90045
MLS# 25598503Listed by: COMPASS - Open Sat, 2 to 5pmNew
 $2,345,000Active4 beds 3 baths1,991 sq. ft.
$2,345,000Active4 beds 3 baths1,991 sq. ft.4128 Kenyon Avenue, Los Angeles, CA 90066
MLS# 25578335Listed by: PARDEE PROPERTIES
