2601 Silver Ridge Avenue, Los Angeles, CA 90039
Local realty services provided by:ERA North Orange County Real Estate
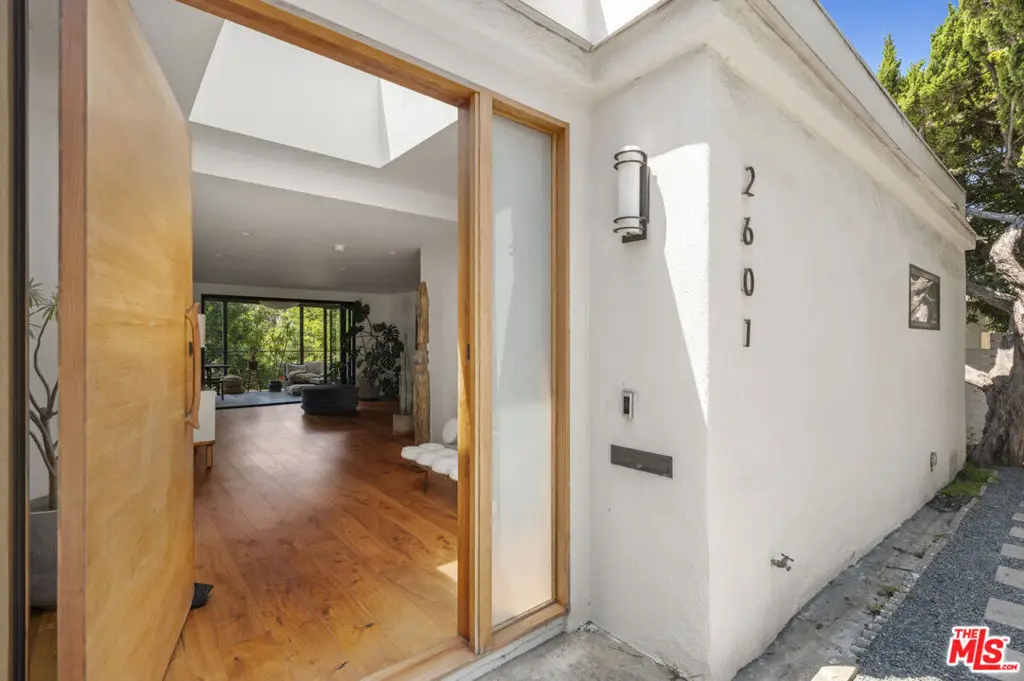
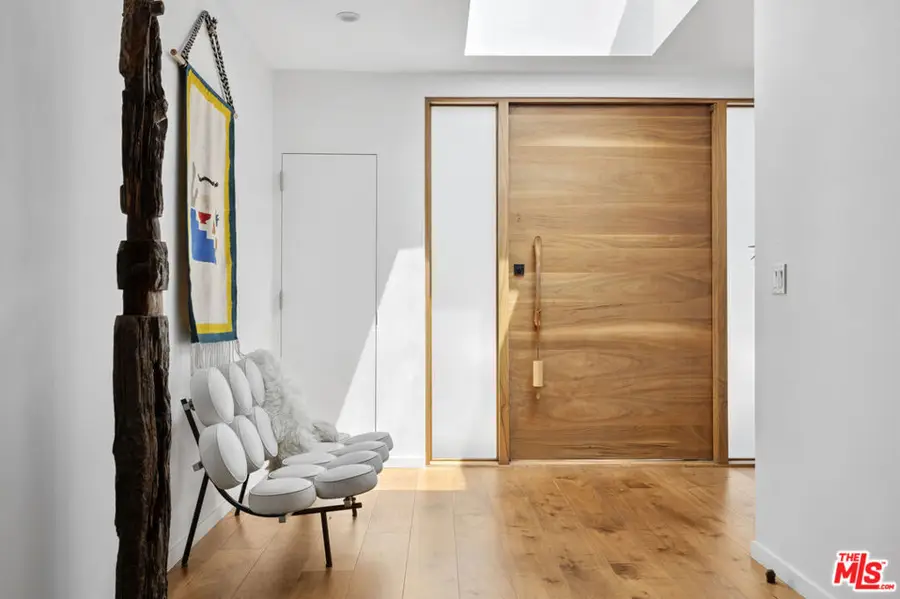
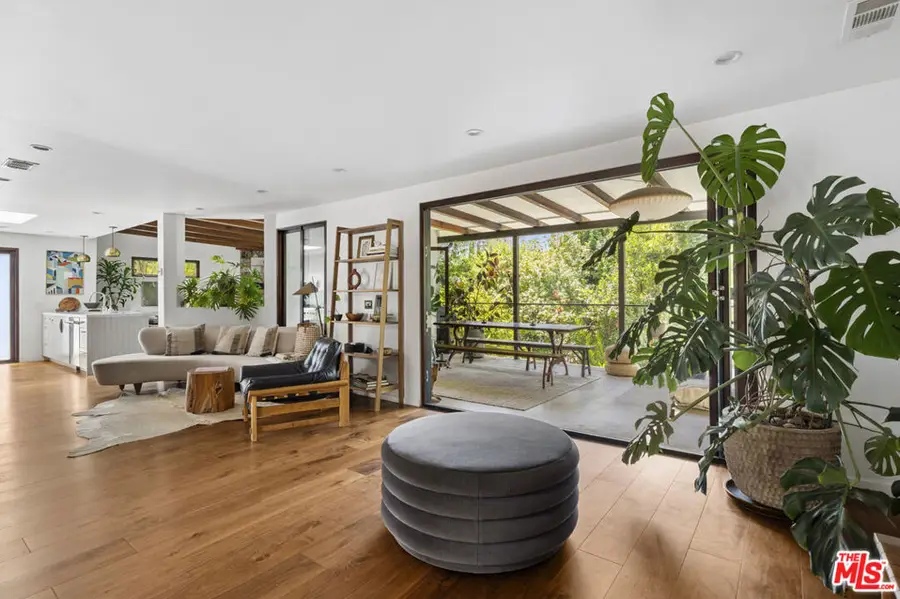
2601 Silver Ridge Avenue,Los Angeles, CA 90039
$1,399,000
- 1 Beds
- 2 Baths
- 1,524 sq. ft.
- Single family
- Active
Listed by:lisa dean ginsberg
Office:the sher group
MLS#:25575305
Source:CRMLS
Price summary
- Price:$1,399,000
- Price per sq. ft.:$917.98
About this home
This recently remodeled designer California dream home is tucked away in one of Silver Lake's most sought-after pockets. Enter through a large walnut pivot door into rooms featuring walnut hardwood floors and exposed beam ceilings, with French doors in every room. Experience the tranquil oasis of your backyard, filled with lush eucalyptus trees, bamboo, and a drought tolerant podocarpus hedge that surrounds the home for complete privacy. Wake up to the sound of birds chirping and watch hummingbirds drink from the honeysuckle all in your own backyard. The living and dining area opens, via a bi-fold sliding door, onto a 338sq ft covered balcony, perfectly staged for enjoying California's year-round outdoor dining. The en-suite primary bath features a large standalone soaking tub, a high-end contemporary bidet, a dual vanity sink, and a spacious walk-in closet with custom ash wood built-ins and handpicked imported hardware. Spanish tiles ripple along the walls like sand, evoking the feel of the sea. You can also enjoy an outdoor shower or soak in your SoftTub spa surrounded by bamboo after relaxing in your designer infrared sauna. The open kitchen layout, centered around a massive one-piece Carrara marble island, faces a classic limestone working fireplace in the den designed to make the kitchen the heart of the home for entertaining guests. While the home includes central air and heat, it is so well insulated that it often feels like an adobe, naturally cooled by the Pacific Ocean breeze. This retreat-style home has the charm of Laurel Canyon, yet it is set close in proximity to some of the city's most coveted destinations: the Silver Lake Reservoir & dog park, LA River bike trail, and some of the finest shops, restaurants, cafes, and music venues that bring New York vibes to Los Angeles. Blueprints for all recent remodels, along with plans and renderings for a downstairs addition with a pool, are available to interested buyers only.
Contact an agent
Home facts
- Year built:1936
- Listing Id #:25575305
- Added:4 day(s) ago
- Updated:August 18, 2025 at 02:35 PM
Rooms and interior
- Bedrooms:1
- Total bathrooms:2
- Full bathrooms:1
- Living area:1,524 sq. ft.
Heating and cooling
- Cooling:Central Air
- Heating:Central Furnace
Structure and exterior
- Year built:1936
- Building area:1,524 sq. ft.
- Lot area:0.15 Acres
Finances and disclosures
- Price:$1,399,000
- Price per sq. ft.:$917.98
New listings near 2601 Silver Ridge Avenue
- New
 $600,000Active2 beds 1 baths936 sq. ft.
$600,000Active2 beds 1 baths936 sq. ft.1016 Grande Vista Avenue, Los Angeles, CA 90023
MLS# DW25186281Listed by: CENTURY 21 ALLSTARS - New
 $599,999Active3 beds 2 baths735 sq. ft.
$599,999Active3 beds 2 baths735 sq. ft.10517 Normandie Ave., Los Angeles, CA 90044
MLS# PTP2506293Listed by: REAL BROKER - Open Fri, 9am to 12pmNew
 $719,999Active4 beds 2 baths1,289 sq. ft.
$719,999Active4 beds 2 baths1,289 sq. ft.633 E 73rd St, Los Angeles, CA 90001
MLS# PW25186226Listed by: INC REAL ESTATE - Open Tue, 11am to 2pmNew
 $3,450,000Active4 beds 5 baths3,216 sq. ft.
$3,450,000Active4 beds 5 baths3,216 sq. ft.4205 Agnes Avenue, Studio City, CA 91604
MLS# SR25177768Listed by: THE AGENCY - Open Tue, 11am to 2pmNew
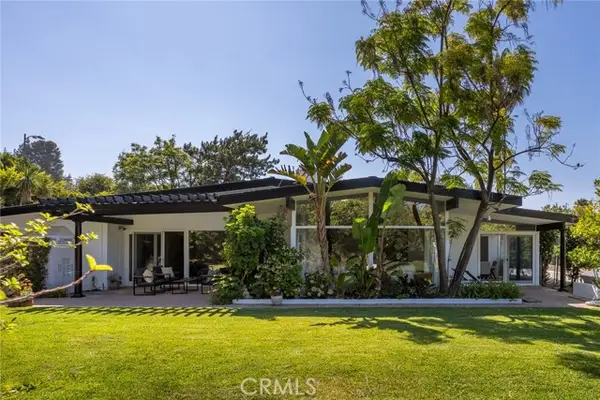 $1,949,000Active3 beds 3 baths2,669 sq. ft.
$1,949,000Active3 beds 3 baths2,669 sq. ft.3400 Alana Drive, Sherman Oaks, CA 91403
MLS# SR25185919Listed by: BERKSHIRE HATHAWAY HOMESERVICES CALIFORNIA PROPERTIES - New
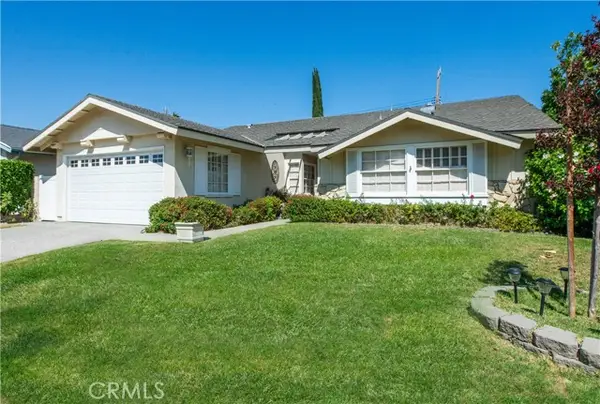 $949,000Active4 beds 2 baths2,000 sq. ft.
$949,000Active4 beds 2 baths2,000 sq. ft.10134 Nevada Avenue, Chatsworth, CA 91311
MLS# SR25186167Listed by: RODEO REALTY - New
 $999,888Active3 beds 1 baths560 sq. ft.
$999,888Active3 beds 1 baths560 sq. ft.4847 Marmion Way, Los Angeles, CA 90042
MLS# CV25186058Listed by: GOOD LIFE REALTORS - New
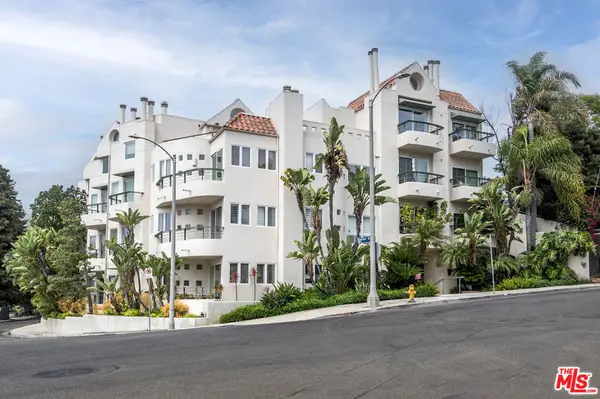 $1,695,000Active2 beds 3 baths1,626 sq. ft.
$1,695,000Active2 beds 3 baths1,626 sq. ft.15425 Antioch Street #201, Pacific Palisades, CA 90272
MLS# 25577855Listed by: BERKSHIRE HATHAWAY HOMESERVICES CALIFORNIA PROPERTIES - New
 $2,500,000Active5 beds 3 baths3,076 sq. ft.
$2,500,000Active5 beds 3 baths3,076 sq. ft.19673 Valdez Drive, Tarzana, CA 91356
MLS# 25579845Listed by: CAROLWOOD ESTATES - Open Sun, 12 to 3pmNew
 $489,000Active1 beds 1 baths743 sq. ft.
$489,000Active1 beds 1 baths743 sq. ft.1745 Camino Palmero Street #435, Los Angeles, CA 90046
MLS# 25580001Listed by: COLDWELL BANKER REALTY
