2666 Aberdeen Avenue, Los Angeles, CA 90027
Local realty services provided by:ERA North Orange County Real Estate
2666 Aberdeen Avenue,Los Angeles, CA 90027
$9,395,000
- 3 Beds
- 4 Baths
- 4,026 sq. ft.
- Single family
- Active
Listed by:jenna cooper
Office:compass
MLS#:25565885
Source:CRMLS
Price summary
- Price:$9,395,000
- Price per sq. ft.:$2,333.58
About this home
Perched above the treetops on one of Los Feliz's most storied streets, is a rare architectural gem a 1922 Spanish estate with major celebrity provenance, set behind gates on nearly 1.5 acres of exquisitely landscaped grounds. A once-in-a-lifetime offering, this grandly scaled and deeply soulful home beautifully balances preserved period detail with refined interior updates by Los Angeles-based design studio, Commune Design. Inside, soaring original beams and hand-painted ceilings crown a series of awe-inspiring public rooms, each filled with natural light and seamlessly opening to the home's expansive patios and terraces. A glamorous den/media room, richly paneled card room, and en-suite guest bedroom complete the main level. The updated eat-in kitchen, stylishly reimagined, opens to a private outdoor dining patio tucked into the garden. Upstairs, the sunlit primary suite includes a newly renovated period-appropriate bath, generous dressing area, and a balcony overlooking the verdant hillside. A second upstairs suite, also with a newer bath, enjoys tranquil garden views. The resort-like grounds are a world of their own, with a freeform pool, cold plunge, amphitheater, outdoor fireplace, scenic fire pit, and meandering water features cascading toward a koi pond. Multiple patios, flat pads, and hidden garden paths invite entertaining or quiet retreat, all surrounded by lush plantings and sweeping views that stretch across the city. Rich in character, history, and magic, 2666 Aberdeen Avenue is a truly exceptional Los Feliz estate timeless, transportive, and unforgettable.
Contact an agent
Home facts
- Year built:1922
- Listing ID #:25565885
- Added:70 day(s) ago
- Updated:September 27, 2025 at 08:30 PM
Rooms and interior
- Bedrooms:3
- Total bathrooms:4
- Full bathrooms:3
- Half bathrooms:1
- Living area:4,026 sq. ft.
Heating and cooling
- Cooling:Central Air
- Heating:Central Furnace
Structure and exterior
- Year built:1922
- Building area:4,026 sq. ft.
- Lot area:1.45 Acres
Finances and disclosures
- Price:$9,395,000
- Price per sq. ft.:$2,333.58
New listings near 2666 Aberdeen Avenue
- New
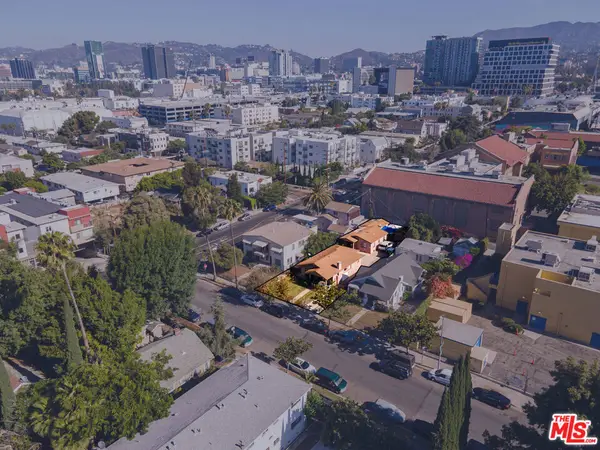 $950,000Active4 beds 2 baths2,118 sq. ft.
$950,000Active4 beds 2 baths2,118 sq. ft.5851 La Mirada Avenue, Los Angeles, CA 90038
MLS# 25599967Listed by: COMPASS - New
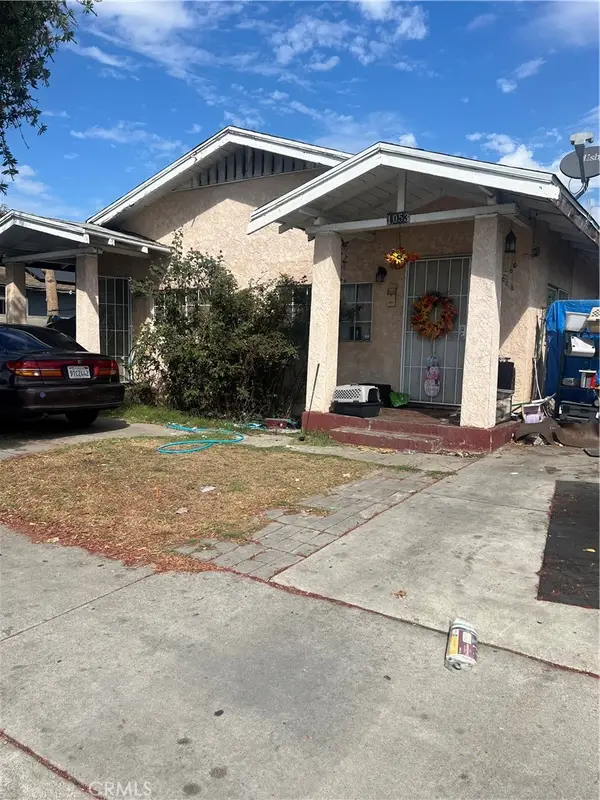 $529,999Active2 beds 2 baths1,210 sq. ft.
$529,999Active2 beds 2 baths1,210 sq. ft.1053 W Gage Ave, Los Angeles, CA 90044
MLS# CV25229552Listed by: EXP REALTY OF SOUTHERN CALIFORNIA INC - New
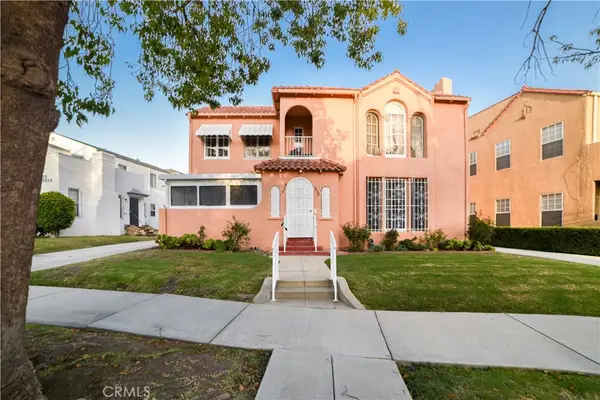 $1,475,000Active-- beds -- baths3,096 sq. ft.
$1,475,000Active-- beds -- baths3,096 sq. ft.1036 S Citrus Avenue, Los Angeles, CA 90019
MLS# TR25219176Listed by: RE/MAX TOP PRODUCERS - New
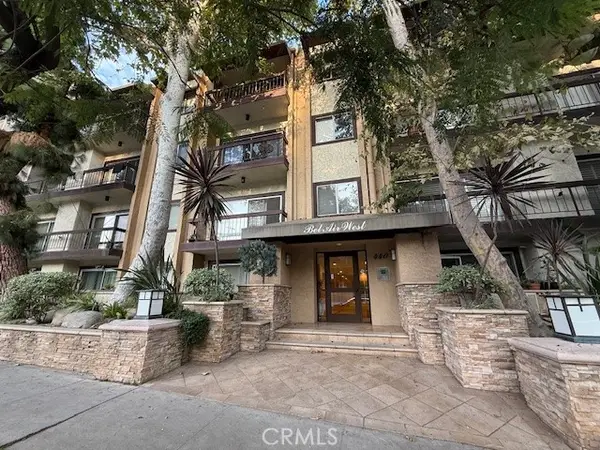 $1,188,000Active2 beds 2 baths1,497 sq. ft.
$1,188,000Active2 beds 2 baths1,497 sq. ft.440 Veteran Avenue #101, Los Angeles, CA 90024
MLS# WS25124357Listed by: REAL 1 CONNECTION - New
 $529,999Active2 beds 2 baths1,210 sq. ft.
$529,999Active2 beds 2 baths1,210 sq. ft.1053 W Gage Ave, Los Angeles, CA 90044
MLS# CV25229552Listed by: EXP REALTY OF SOUTHERN CALIFORNIA INC - New
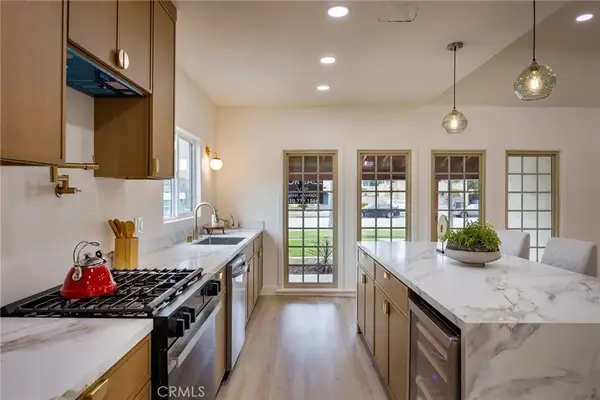 $1,249,000Active3 beds 3 baths1,932 sq. ft.
$1,249,000Active3 beds 3 baths1,932 sq. ft.1935 W 76th Street, Los Angeles, CA 90047
MLS# DW25229404Listed by: VIP RE FIRM - New
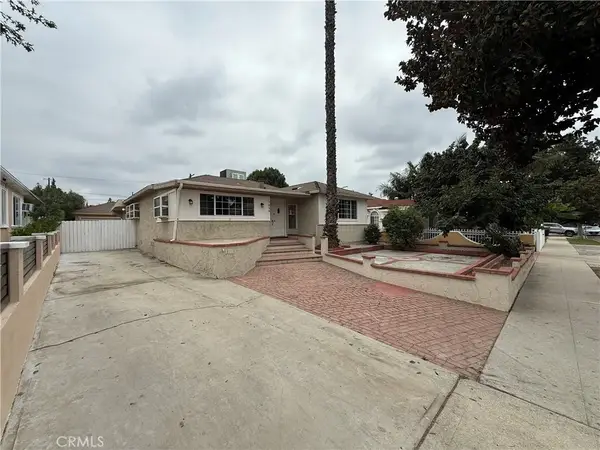 $765,000Active4 beds 3 baths1,623 sq. ft.
$765,000Active4 beds 3 baths1,623 sq. ft.7056 Natick, Van Nuys, CA 91405
MLS# OC25226551Listed by: EXP REALTY OF CALIFORNIA INC - New
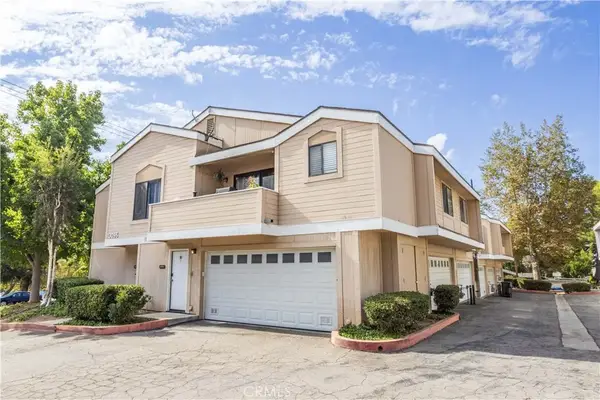 $479,000Active2 beds 2 baths916 sq. ft.
$479,000Active2 beds 2 baths916 sq. ft.13095 Hubbard Street #1, Sylmar, CA 91342
MLS# SR25228906Listed by: RECAP PROPERTIES - New
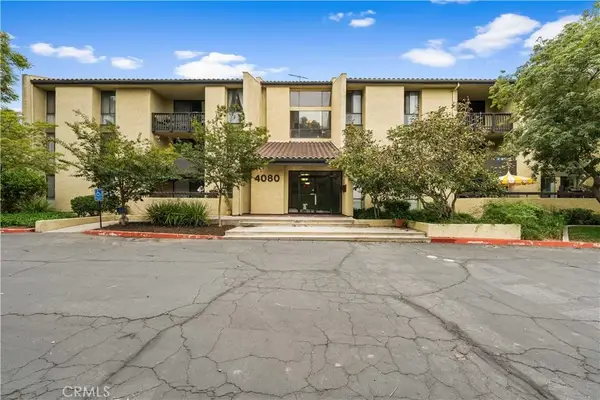 $625,000Active3 beds 2 baths1,495 sq. ft.
$625,000Active3 beds 2 baths1,495 sq. ft.4080 Via Marisol #127, Los Angeles, CA 90042
MLS# WS25228658Listed by: COMPASS-PASADENA - New
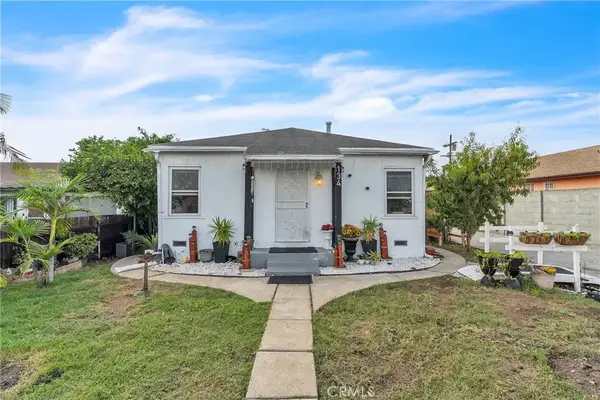 $699,998Active3 beds 2 baths1,008 sq. ft.
$699,998Active3 beds 2 baths1,008 sq. ft.134 W 113th, Los Angeles, CA 90061
MLS# DW25227975Listed by: REAL CONSULTANTS MORTGAGE REAL
