2923 S Burnside Avenue, Los Angeles, CA 90016
Local realty services provided by:ERA North Orange County Real Estate
2923 S Burnside Avenue,Los Angeles, CA 90016
$5,490,000
- 27 Beds
- 27 Baths
- 12,538 sq. ft.
- Multi-family
- Active
Listed by: yohann bensimon
Office: keller williams hollywood hills
MLS#:25602279
Source:CRMLS
Price summary
- Price:$5,490,000
- Price per sq. ft.:$437.87
About this home
5.75% Cap Rate. 2923 S Burnside Avenue is a brand-new collection of seven fully-leased townhome style apartments in the heart of Mid-City, Los Angeles. The property includes four 4-bedroom, 4-bath homes two with private 2-car garages, two 4-bedroom, 3.5-bath homes, and one 3-bedroom, 3-bath home. Units offer assigned parking, in-unit laundry, and private balconies or outdoor spaces, while spacious layouts provide clear separation between living, dining, and bedroom areas for both privacy and comfort. Designed with contemporary architecture and open floor plans, these townhome style units maximize natural light and space. High-quality finishes and thoughtful attention to detail create sleek, modern interiors that are as functional as they are stylish. Every unit provides a combination of livable space and modern amenities that appeal to today's renters. Fully leased and producing consistent income, 2923 S Burnside Avenue offers turnkey investment potential in a high-demand rental market. Brand-new construction ensures minimal maintenance, long-term reliability, and strong cash flow. Located in a prime Mid-City neighborhood with convenient access to central Los Angeles, this property represents a rare opportunity to combine immediate income with long-term stability in the Los Angeles multi-family market.
Contact an agent
Home facts
- Year built:2025
- Listing ID #:25602279
- Added:69 day(s) ago
- Updated:December 18, 2025 at 02:28 PM
Rooms and interior
- Bedrooms:27
- Total bathrooms:27
- Living area:12,538 sq. ft.
Heating and cooling
- Cooling:Central Air
- Heating:Central Furnace
Structure and exterior
- Year built:2025
- Building area:12,538 sq. ft.
- Lot area:0.21 Acres
Finances and disclosures
- Price:$5,490,000
- Price per sq. ft.:$437.87
New listings near 2923 S Burnside Avenue
- New
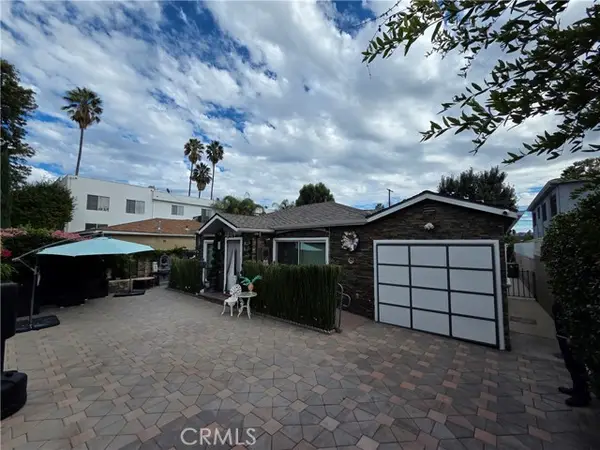 $8,500Active6 beds 5 baths2,650 sq. ft.
$8,500Active6 beds 5 baths2,650 sq. ft.14152 Tiara, Sherman Oaks, CA 91401
MLS# GD25276774Listed by: AREG ALLEN SARKISSIAN - New
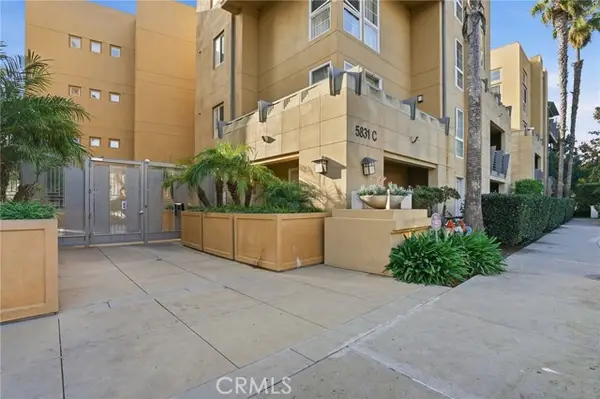 $1,214,900Active2 beds 3 baths1,886 sq. ft.
$1,214,900Active2 beds 3 baths1,886 sq. ft.5831 Seawalk #240, PLAYA VISTA, CA 90094
MLS# PW25277259Listed by: EDGESTONE REAL ESTATE, INC. - Open Sat, 1 to 4pmNew
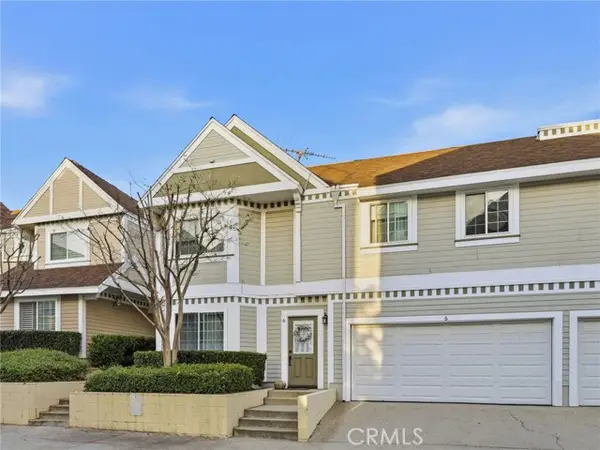 $589,000Active3 beds 3 baths1,150 sq. ft.
$589,000Active3 beds 3 baths1,150 sq. ft.13750 Hubbard #Unit 6, Sylmar, CA 91342
MLS# SR25276048Listed by: COLDWELL BANKER QUALITY PROPERTIES - Open Sun, 12 to 2pmNew
 $449,000Active3 beds 3 baths1,273 sq. ft.
$449,000Active3 beds 3 baths1,273 sq. ft.9047 Willis #5, Panorama City, CA 91402
MLS# SR25277638Listed by: PINNACLE ESTATE PROPERTIES, INC. - New
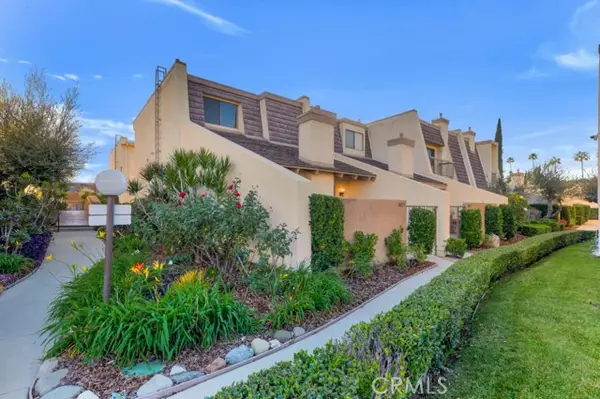 $624,500Active2 beds 2 baths1,512 sq. ft.
$624,500Active2 beds 2 baths1,512 sq. ft.18423 Collins Street #A, Tarzana, CA 91356
MLS# SR25277643Listed by: EQUITY UNION - New
 $994,950Active3 beds 2 baths1,796 sq. ft.
$994,950Active3 beds 2 baths1,796 sq. ft.16264 Kalisher Street, Granada Hills, CA 91344
MLS# SR25277851Listed by: RE/MAX ONE - New
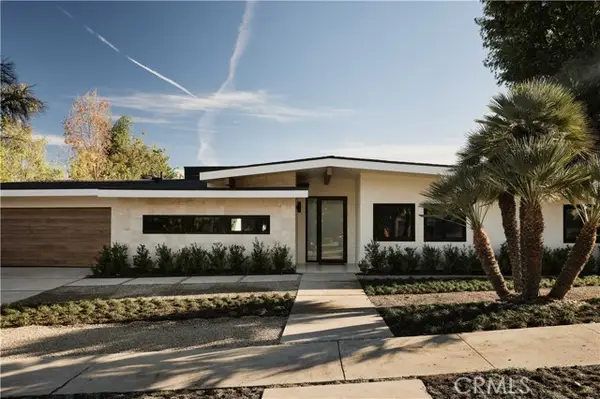 $2,900,000Active4 beds 3 baths3,171 sq. ft.
$2,900,000Active4 beds 3 baths3,171 sq. ft.23740 Killion Street, Woodland Hills, CA 91367
MLS# TR25277863Listed by: HOMECOIN.COM - New
 $2,895,000Active0.61 Acres
$2,895,000Active0.61 Acres16864 Calle Bellevista, Pacific Palisades, CA 90272
MLS# 25629283Listed by: DOUGLAS ELLIMAN OF CALIFORNIA, INC. - New
 $949,000Active3 beds 2 baths1,630 sq. ft.
$949,000Active3 beds 2 baths1,630 sq. ft.871 Crenshaw Boulevard #305, Los Angeles, CA 90005
MLS# 25629575Listed by: KELLER WILLIAMS LARCHMONT - New
 $1,225,000Active1 beds 1 baths946 sq. ft.
$1,225,000Active1 beds 1 baths946 sq. ft.615 Hampton Drive #A304, Venice, CA 90291
MLS# 25629589Listed by: COLDWELL BANKER REALTY
