326 N Gower Street, Los Angeles, CA 90004
Local realty services provided by:ERA Carlile Realty Group
326 N Gower Street,Los Angeles, CA 90004
$2,999,000
- 4 Beds
- 4 Baths
- 2,494 sq. ft.
- Single family
- Active
Listed by:jacqueline chernov
Office:the beverly hills estates
MLS#:25609773
Source:CRMLS
Price summary
- Price:$2,999,000
- Price per sq. ft.:$1,202.49
About this home
Featured in Dwell Magazine! Welcome to 326 Gower St -- set in Larchmont Village, moments from Cookbook, Larchmont Wine & Cheese, and Go Get Em Tiger, and many more. A complete restoration by A FRAME LAB pairs quiet minimalism with exacting craft. The main house (3BD/2.5BA) unfolds across European English oak floors beneath generous aluminum-framed windows that wash each room in soft, even light. A solid white-oak door and polished-nickel hardware introduce the textured palette that continues in the living room, where a wood-burning fireplace rests on a hearth of handmade ceramic from Nagoya, Japan, all gently illuminated by an original 1930s Franta An pendant. The kitchen, anchored by 1930s Bauhaus pendants from Germany, is precise and architectural: Meoded Venetian plaster, panel-ready Thermador and Fisher & Paykel; a Calacatta Crema Delicato waterfall on a custom island with built-in storage; and a full-slab backsplash edged with a low marble ledge at the pot filler. A bar area finished in custom-fabricated limestone extends the workspace for coffee service or cocktails. Throughout, Watermark Brooklyn unlacquered brass and Mi & Gei hardware add tactile warmth, while lighting blends provenance and modernityan original Josef Hurka Functionalism pendant alongside contemporary pieces from Bocci, Soho Home, and In Common Withso the house reads softly day and night. Bathrooms are about proportion and texture: the powder layers Roman Clay with a Verona mosaic in Carrara + Nero Marquina, a Rohl faucet, and a restored 1950s sconce; the shared bath sets Italian terrazzo underfoot with a thin limestone vanity and a clean ceramic tub/shower; the primary suite opens by slider to the yard while its Roman Clay bath pairs Fez zellige with Japanese ceramic floor tile and a thick limestone vanity, and its bespoke walk-in closet finished with Lo & Co tumbled-brass knobs. Landscape is edited and Mediterranean in feelcustom-pigmented concrete, decomposed-granite dining pads, silvery olive trees, an antique Chinese vessel, and an Olive Ateliers limestone trough fountainso interiors and garden read as one calm sequence. The smart house also features video doorbells, built-in speakers, integrated WiFi boosters, and wraparound security cameras all seamlessly controlled via your phone or built-in iPad. The detached ADU (1BD/1BA) is a high-end extension of the house with pitched ceilings, considered glazing, Italian Milia marble counters and a Spanish marble mosaic backsplash, a full-size refrigerator, oven, dishwasher, and its own washer/dryer; the bath continues the language with handmade ceramic tile, local cement tile, polished-nickel fixtures, and an oversized mirror with designer lighting. Use it as a luxurious guest suite or a design-forward income opportunityeither way, the property delivers refined, light-filled living, blending new work with designer touches of history on a quiet street in the heart of Larchmont Village.
Contact an agent
Home facts
- Year built:1921
- Listing ID #:25609773
- Added:9 day(s) ago
- Updated:November 03, 2025 at 05:28 PM
Rooms and interior
- Bedrooms:4
- Total bathrooms:4
- Full bathrooms:3
- Half bathrooms:1
- Living area:2,494 sq. ft.
Heating and cooling
- Heating:Heat Pump
Structure and exterior
- Roof:Composition, Shingle
- Year built:1921
- Building area:2,494 sq. ft.
- Lot area:0.13 Acres
Utilities
- Water:Public
Finances and disclosures
- Price:$2,999,000
- Price per sq. ft.:$1,202.49
New listings near 326 N Gower Street
- New
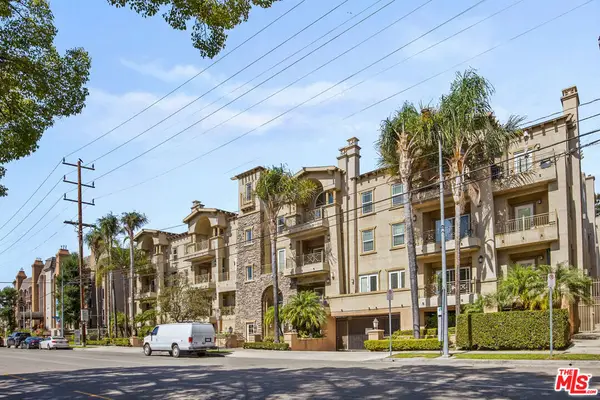 $950,000Active2 beds 3 baths1,490 sq. ft.
$950,000Active2 beds 3 baths1,490 sq. ft.10715 Camarillo Street #307, North Hollywood, CA 91602
MLS# 25600131Listed by: RESIDENT GROUP - New
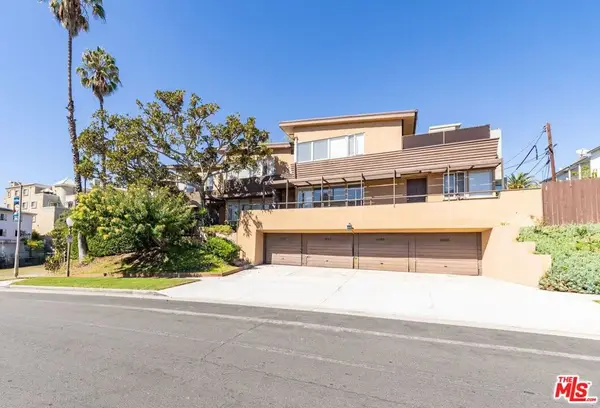 $2,200,000Active8 beds 9 baths4,133 sq. ft.
$2,200,000Active8 beds 9 baths4,133 sq. ft.2354 S Beverly Glen Boulevard, Los Angeles, CA 90064
MLS# 25609945Listed by: COLDWELL BANKER REALTY - New
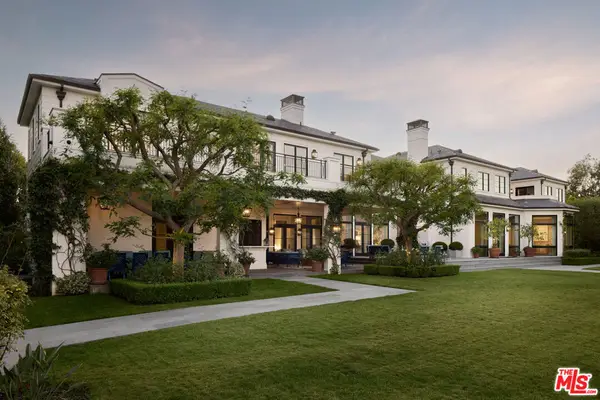 $49,995,000Active9 beds 15 baths16,305 sq. ft.
$49,995,000Active9 beds 15 baths16,305 sq. ft.250 N Carolwood Drive, Los Angeles, CA 90077
MLS# 25611933Listed by: CAROLWOOD ESTATES - New
 $799,000Active3 beds 2 baths808 sq. ft.
$799,000Active3 beds 2 baths808 sq. ft.2010 Isabel Street, Los Angeles, CA 90065
MLS# 25613709Listed by: COMPASS - New
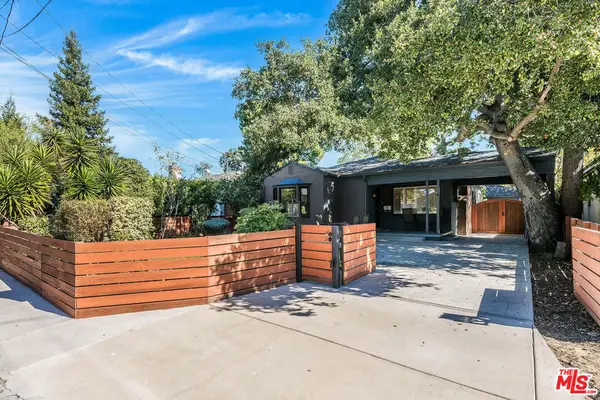 $1,299,000Active3 beds 2 baths1,480 sq. ft.
$1,299,000Active3 beds 2 baths1,480 sq. ft.5310 Irvine Avenue, North Hollywood, CA 91601
MLS# 25613755Listed by: COMPASS - New
 $1,229,000Active-- beds -- baths3,065 sq. ft.
$1,229,000Active-- beds -- baths3,065 sq. ft.1915 1917 S Orange Drive, Los Angeles, CA 90016
MLS# GD25252273Listed by: CRESTVIEW REAL ESTATE - New
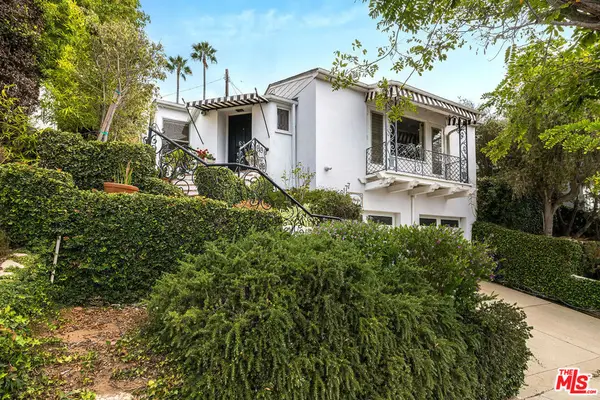 $2,395,000Active4 beds 3 baths1,977 sq. ft.
$2,395,000Active4 beds 3 baths1,977 sq. ft.16177 Alcima Avenue, Pacific Palisades, CA 90272
MLS# 25613467Listed by: COLDWELL BANKER REALTY - New
 $1,499,000Active4 beds 3 baths2,538 sq. ft.
$1,499,000Active4 beds 3 baths2,538 sq. ft.4035 Ellenita, Tarzana, CA 91356
MLS# GD25250713Listed by: AMERICANA REAL ESTATE SERVICES - New
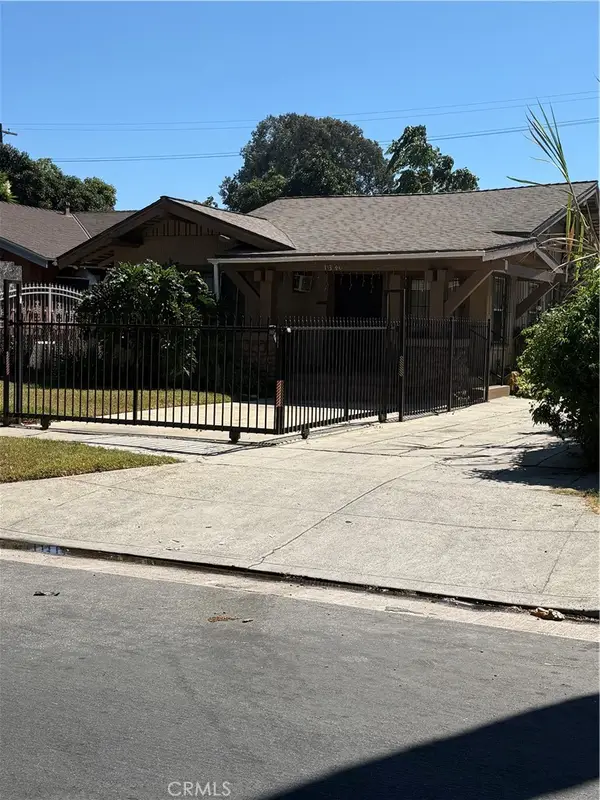 $625,000Active3 beds 2 baths1,210 sq. ft.
$625,000Active3 beds 2 baths1,210 sq. ft.1340 W 58th, Los Angeles, CA 90044
MLS# RS25252517Listed by: MICKEY BRIDGES, BROKER - New
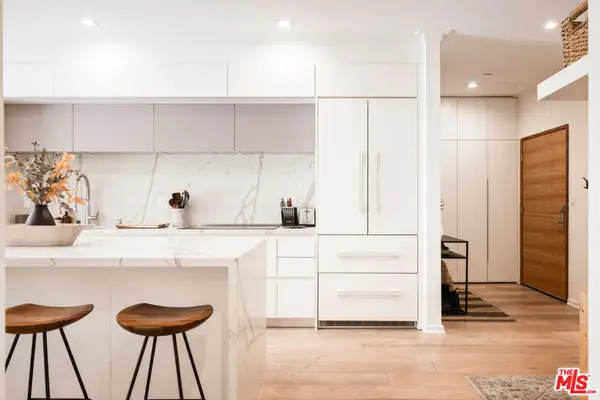 $1,299,000Active2 beds 2 baths1,210 sq. ft.
$1,299,000Active2 beds 2 baths1,210 sq. ft.132 N Swall Drive #101, Los Angeles, CA 90048
MLS# 25613317Listed by: DOUGLAS ELLIMAN
