3404 Glenalbyn Drive, Los Angeles, CA 90065
Local realty services provided by:ERA North Orange County Real Estate
3404 Glenalbyn Drive,Los Angeles, CA 90065
$1,275,000
- 3 Beds
- 3 Baths
- 1,732 sq. ft.
- Single family
- Active
Listed by:jennifer gainey
Office:compass
MLS#:25569813
Source:CRMLS
Price summary
- Price:$1,275,000
- Price per sq. ft.:$736.14
About this home
Substantial price cut on this beautifully updated duplex!! Embrace the perfect fusion of outdoor and indoor California living. Get the rare opportunity to live in one unit and rent the other in this serene sanctuary perched high above the street with views of downtown! This stylish and thoroughly renovated duplex is light-filled and sophisticatedly remodeled from top to bottom!! Newer double-pane windows, wood floors & doors, central ductless HVAC systems, updated electrical panels and wiring, copper plumbing, ABS drain lines, tankless water heaters, and the home was retrofitted, bolted. This space has all the modern updates! Each unit features stunning views through its oversized Industrial style windows, beautiful white oak wood floors, premium stone countertops, and recessed lighting, setting the stage for a refined living experience. The galley kitchens are a chef's delight, equipped with a farm-style sink, custom white oak cabinets on top, a stainless-steel appliances, a double-door refrigerator, a dishwasher, and all the modern amenities to inspire culinary creativity. The top-floor unit has two bedrooms and two bathrooms, open concept living room and dining room with mesmerizing views! Step outside to through the office area to discover the backyard oasis; perfect for entertaining guestsa private yard ideal for alfresco dining and gatherings. Additional conveniences include a laundry area with a washer and dryer, and storage space. The first-floor unit is a perfectly sized one-bedroom, one-bath unit with equally impressive views, wood floors, an office area, a galley kitchen, its own laundry space, and a large, stunning bathroom with a rain shower. The home features an oversized, usable basement perfect for storing your additional items, including bikes and weekend toys. There is one covered parking spot in front. This home is ideal for savvy investors or homeowners seeking extra income or a home office. It is conveniently located near freeways, Mt. Washington Gold Line, the Self Realization Center, as well as cafes and businesses in Glassell Park and Highland Park, such as Habitat, Target, Glassell Park Pool Recreation Center, LA Bike Path, Elyria Canyon hiking trails, Lemon Poppy Kitchen, Dunsmoor, Bub and Grandma's, and much more! This home is more than just a place to live; it's a lifestyle to be cherished. The upstairs 2+2 measures 1,062 sq ft and the downstairs one bedroom measures 695 sq ft (the basement area measures 276 sq ft and carport 222 sq ft).
Contact an agent
Home facts
- Year built:1906
- Listing ID #:25569813
- Added:71 day(s) ago
- Updated:October 02, 2025 at 03:57 PM
Rooms and interior
- Bedrooms:3
- Total bathrooms:3
- Full bathrooms:3
- Living area:1,732 sq. ft.
Heating and cooling
- Cooling:Central Air, Electric
- Heating:Central, Electric
Structure and exterior
- Roof:Rolled Hot Mop
- Year built:1906
- Building area:1,732 sq. ft.
- Lot area:0.07 Acres
Utilities
- Sewer:Sewer Tap Paid
Finances and disclosures
- Price:$1,275,000
- Price per sq. ft.:$736.14
New listings near 3404 Glenalbyn Drive
- New
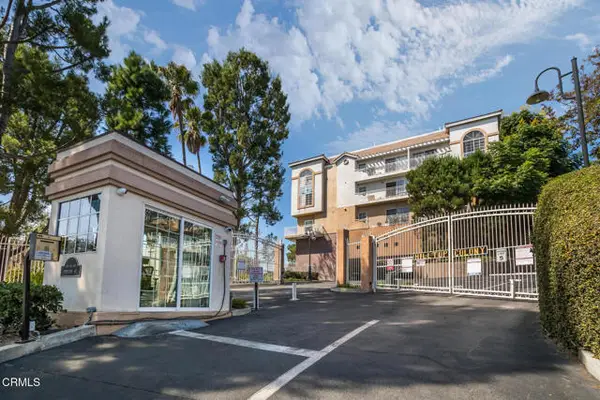 $589,000Active3 beds 3 baths1,349 sq. ft.
$589,000Active3 beds 3 baths1,349 sq. ft.4750 Templeton Street #1211, Los Angeles, CA 90032
MLS# P1-24412Listed by: TOWNSQUARE REAL ESTATE PARTNERS INC. - New
 $1,475,000Active2 beds 3 baths1,580 sq. ft.
$1,475,000Active2 beds 3 baths1,580 sq. ft.1100 S Hope Street #1501, Los Angeles, CA 90015
MLS# 25585585Listed by: KELLER WILLIAMS LARCHMONT - New
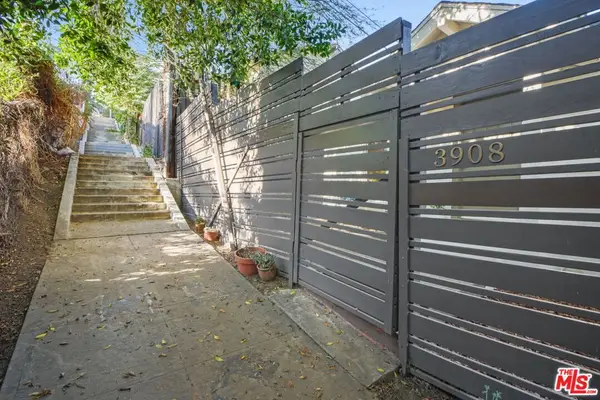 $688,000Active2 beds 1 baths672 sq. ft.
$688,000Active2 beds 1 baths672 sq. ft.3908 Edison Walk, Los Angeles, CA 90032
MLS# 25601209Listed by: COMPASS - New
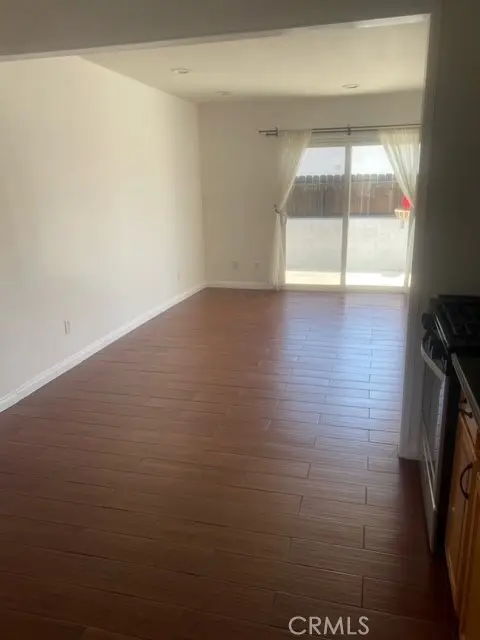 $1,250,000Active-- beds -- baths1,904 sq. ft.
$1,250,000Active-- beds -- baths1,904 sq. ft.648 W 36th, San Pedro, CA 90731
MLS# RS25231455Listed by: EMBASSY FINANCIAL GROUP INC. - New
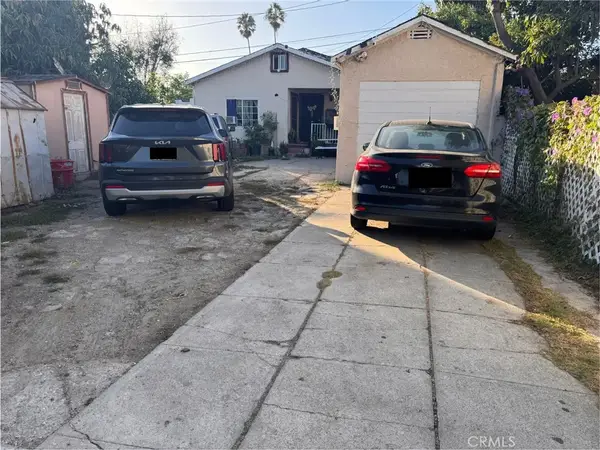 $630,000Active2 beds 1 baths980 sq. ft.
$630,000Active2 beds 1 baths980 sq. ft.1023 Sentinel Avenue, Los Angeles, CA 90063
MLS# AR25232401Listed by: PUREMOTIVE REALTY INC. - Open Sat, 1 to 4pmNew
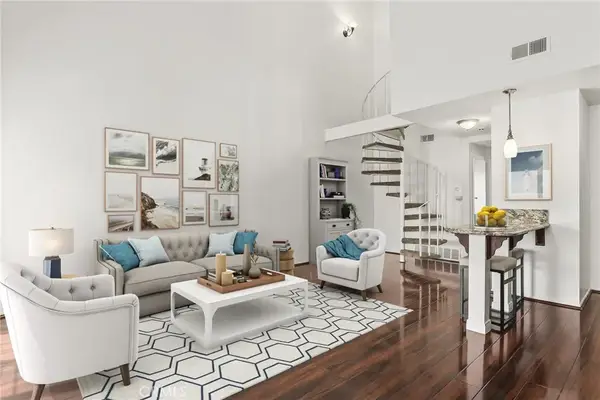 $405,000Active1 beds 1 baths847 sq. ft.
$405,000Active1 beds 1 baths847 sq. ft.12330 Osborne Street #86, Pacoima, CA 91331
MLS# BB25231717Listed by: REDFIN CORPORATION - Open Sun, 1 to 4pmNew
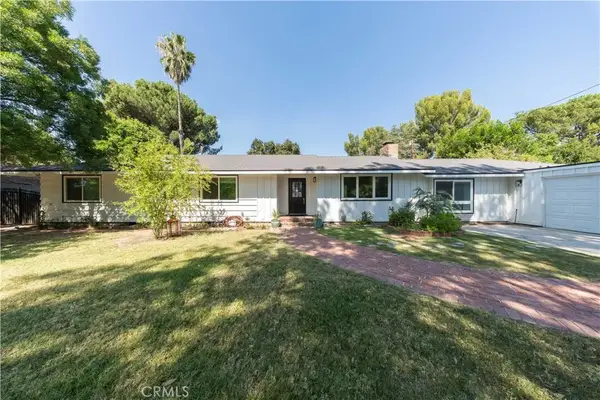 $1,495,000Active4 beds 3 baths2,374 sq. ft.
$1,495,000Active4 beds 3 baths2,374 sq. ft.18041 Acre Street, Sherwood Forest, CA 91325
MLS# GD25231603Listed by: PROMATRIX REALTY - Open Sat, 12:30 to 3pmNew
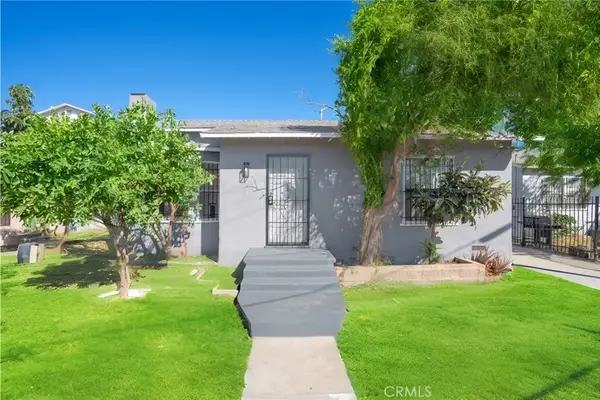 $699,000Active4 beds 2 baths2,156 sq. ft.
$699,000Active4 beds 2 baths2,156 sq. ft.11008 Willowbrook Avenue, Los Angeles, CA 90059
MLS# PW25232295Listed by: LYON STAHL INVESTMENT REAL EST - Open Sun, 12 to 3pmNew
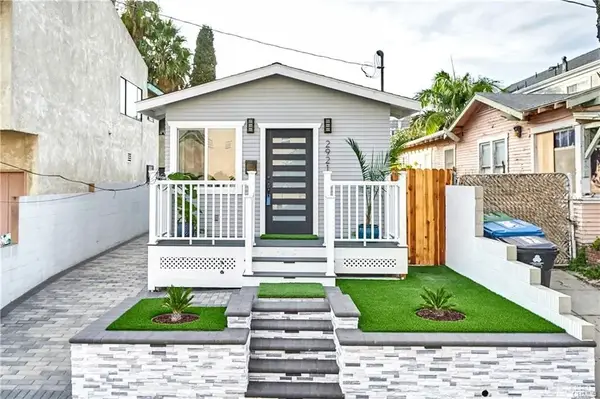 $729,000Active2 beds 2 baths705 sq. ft.
$729,000Active2 beds 2 baths705 sq. ft.2921 S Pacific Avenue, San Pedro, CA 90731
MLS# SB25232205Listed by: KELLER WILLIAMS REALTY - New
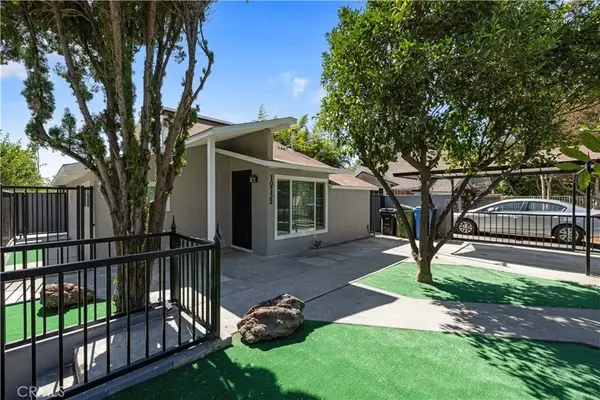 $899,990Active3 beds 2 baths1,064 sq. ft.
$899,990Active3 beds 2 baths1,064 sq. ft.10732 Hatteras Street, North Hollywood, CA 91601
MLS# SR25230687Listed by: PINNACLE ESTATE PROPERTIES
