3827 Carnavon Way, Los Angeles, CA 90027
Local realty services provided by:ERA North Orange County Real Estate
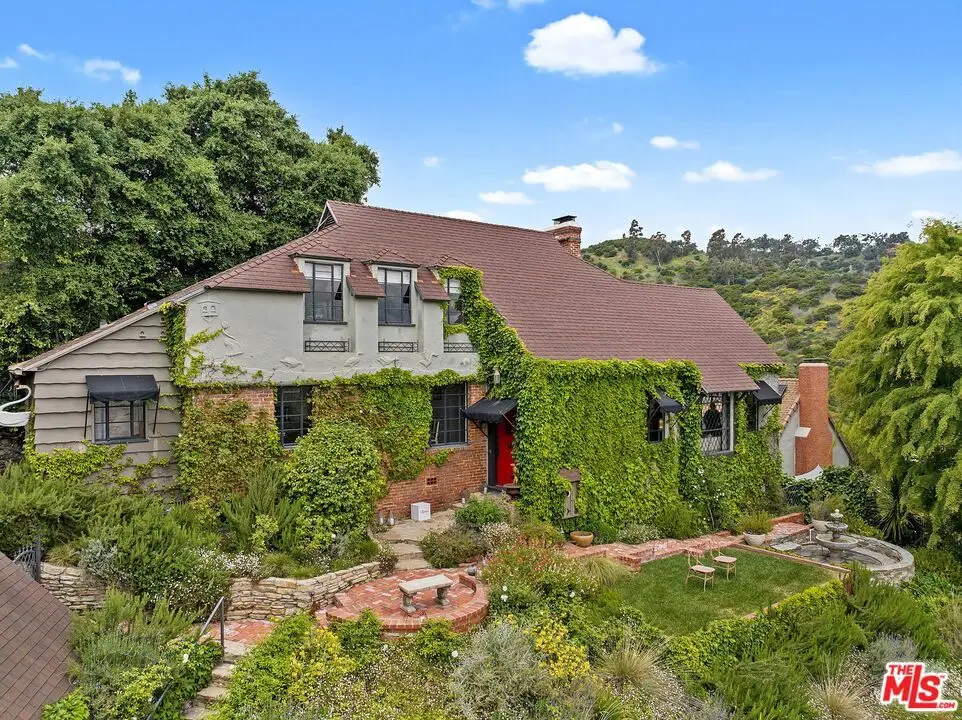


3827 Carnavon Way,Los Angeles, CA 90027
$2,825,000
- 3 Beds
- 3 Baths
- 2,455 sq. ft.
- Single family
- Active
Listed by:james hancock
Office:coldwell banker realty
MLS#:25561659
Source:CRMLS
Price summary
- Price:$2,825,000
- Price per sq. ft.:$1,150.71
About this home
Storybook 1930s Tudor Revival with Sweeping Views in Los Feliz Hills. Perched high in the coveted Los Feliz Hills, this magical 1930s Tudor Revival - designed by Walt Disney Estate architect F. Scott Crowhurst - blends timeless elegance with today's comforts. Inside, a dramatic living room features vaulted wood-beamed ceilings, leaded-glass windows with panoramic views, and a grand fireplace. Original wrought iron details lead to a stylish cocktail bar and formal dining room, which flows into a beautifully updated chef's kitchen with stone counters, a center island, custom built-ins, and nearby powder and laundry rooms. An ensuite guest room and cozy den with fireplace round out the main level. Upstairs, the bright primary suite offers breathtaking views, a serene marble spa-like bath with soaking tub and separate shower, and a generous walk-in closet. An additional bedroom completes the second floor. To access outside, two sets of French doors open to a private, landscaped backyard with tranquil fountains, mature greenery, and a wisteria-covered dining area - plus room for a pool. A charming potting shed - turned artist studio adds a whimsical touch. A detached two-car garage includes 220 for car charger and a fully finished bonus studio above, ideal for a home office, gym, or creative retreat. This rare Los Feliz gem captures the romance of Old Hollywood with the ease of modern living.
Contact an agent
Home facts
- Year built:1934
- Listing Id #:25561659
- Added:140 day(s) ago
- Updated:August 18, 2025 at 02:21 PM
Rooms and interior
- Bedrooms:3
- Total bathrooms:3
- Full bathrooms:1
- Half bathrooms:1
- Living area:2,455 sq. ft.
Heating and cooling
- Cooling:Central Air
- Heating:Central Furnace
Structure and exterior
- Year built:1934
- Building area:2,455 sq. ft.
- Lot area:0.18 Acres
Finances and disclosures
- Price:$2,825,000
- Price per sq. ft.:$1,150.71
New listings near 3827 Carnavon Way
- New
 $1,299,000Active3 beds 2 baths1,974 sq. ft.
$1,299,000Active3 beds 2 baths1,974 sq. ft.10557 Mahoney Drive, Sunland, CA 91040
MLS# BB25185968Listed by: REMAX EMPOWER - Open Sat, 1 to 4pmNew
 $779,000Active2 beds 1 baths1,029 sq. ft.
$779,000Active2 beds 1 baths1,029 sq. ft.7318 Jellico Avenue, Van Nuys, CA 91406
MLS# 225004212Listed by: KELLER WILLIAMS WESTLAKE VILLAGE - New
 $3,950,000Active4 beds 6 baths4,200 sq. ft.
$3,950,000Active4 beds 6 baths4,200 sq. ft.2311 Vasanta Way, Los Angeles, CA 90068
MLS# 25571291Listed by: HURWITZ JAMES COMPANY - New
 $539,000Active1 beds 1 baths750 sq. ft.
$539,000Active1 beds 1 baths750 sq. ft.3810 Wilshire Boulevard #1711, Los Angeles, CA 90010
MLS# 25578147Listed by: GOOD MEMBERS INVESTMENT - New
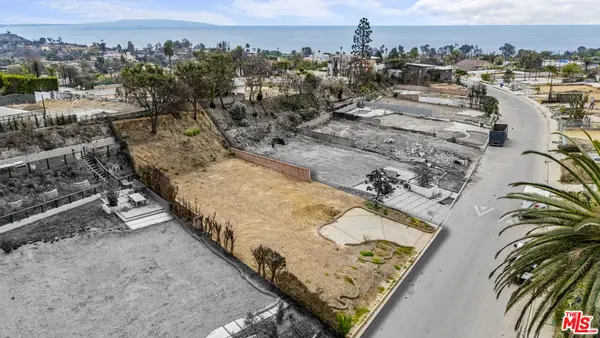 $1,525,000Active0.19 Acres
$1,525,000Active0.19 Acres664 Jacon Way, Pacific Palisades, CA 90272
MLS# 25578677Listed by: BERKSHIRE HATHAWAY HOMESERVICES CALIFORNIA PROPERTIES - New
 $895,000Active0.15 Acres
$895,000Active0.15 Acres1625 Grafton Street, Los Angeles, CA 90026
MLS# 25579111Listed by: KELLER WILLIAMS BEVERLY HILLS - Open Tue, 11am to 2pmNew
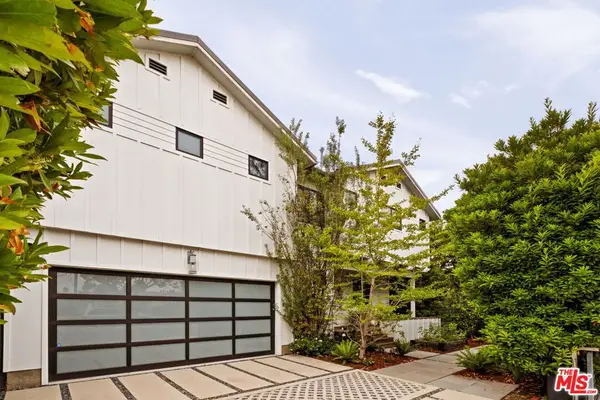 $3,295,000Active3 beds 3 baths2,750 sq. ft.
$3,295,000Active3 beds 3 baths2,750 sq. ft.1023 Superba Avenue, Venice, CA 90291
MLS# 25579685Listed by: COMPASS - New
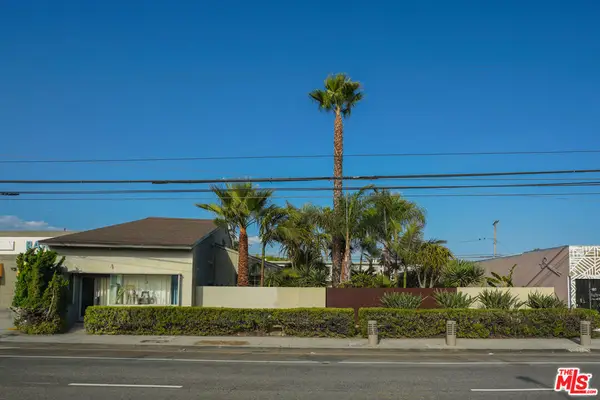 $2,350,000Active3 beds 2 baths2,457 sq. ft.
$2,350,000Active3 beds 2 baths2,457 sq. ft.4546 S Centinela Avenue, Los Angeles, CA 90066
MLS# 25579743Listed by: COMPASS - New
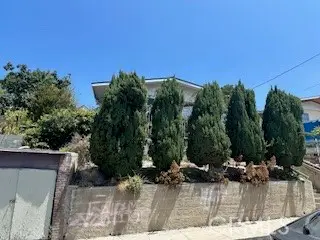 $1,800,000Active2 beds 2 baths1,625 sq. ft.
$1,800,000Active2 beds 2 baths1,625 sq. ft.1937 Delta Street, Los Angeles, CA 90026
MLS# SB25169791Listed by: BERKSHIRE HATHAWAY HSCP - New
 $465,900Active1 beds 1 baths711 sq. ft.
$465,900Active1 beds 1 baths711 sq. ft.1430 Brett Place #10, San Pedro, CA 90732
MLS# SB25185245Listed by: HARRIS REALTY
