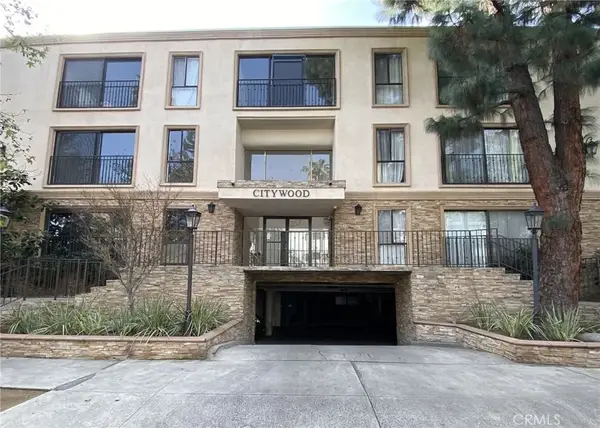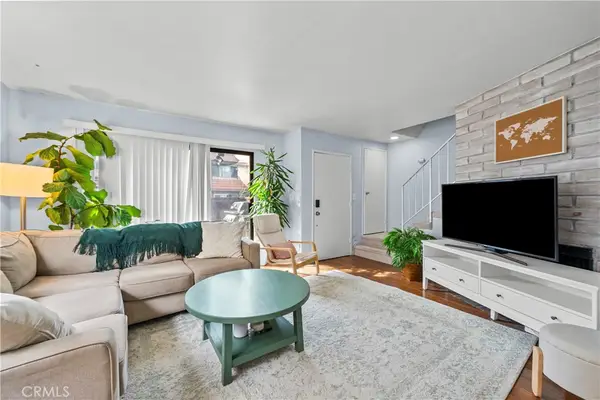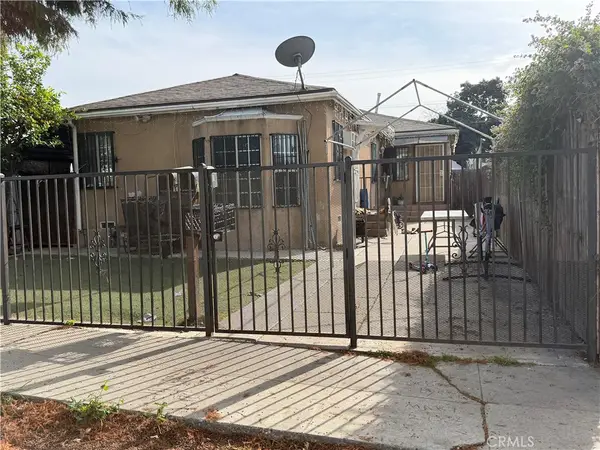3907 Fredonia Drive, Los Angeles, CA 90068
Local realty services provided by:ERA North Orange County Real Estate
3907 Fredonia Drive,Los Angeles, CA 90068
$1,576,905
- 4 Beds
- 3 Baths
- 2,874 sq. ft.
- Single family
- Pending
Listed by: stephen giltner
Office: genstone, inc.
MLS#:TR25095209
Source:San Diego MLS via CRMLS
Price summary
- Price:$1,576,905
- Price per sq. ft.:$548.68
About this home
Stunning Studio City Hills Retreat Nestled atop a long driveway in the tranquil hills of Studio City, this extensively remodeled property presents a unique opportunity to embrace a lifestyle surrounded by lush greenery and panoramic city views. Currently designed as two separate living units, the versatile floor plan allows for effortless conversion into a spacious single-family residence, making it an ideal choice for both owner-users and savvy investors. The top level features 2 generously sized bedrooms and 1.5 elegantly appointed baths, while the lower level boasts an additional 2 bedrooms and 2 bathrooms, complemented by a dedicated den/office space. Each unit is equipped with modern amenities, including updated kitchens with high-end appliances and convenient in-unit washer/dryer facilities. Expansive windows throughout invite abundant natural light during the day and showcase breathtaking city lights at night. This home is NO LONGER IN AUCTION.COM. This is a regular sale, ready for a new owner!
Contact an agent
Home facts
- Year built:1945
- Listing ID #:TR25095209
- Added:291 day(s) ago
- Updated:February 16, 2026 at 08:30 AM
Rooms and interior
- Bedrooms:4
- Total bathrooms:3
- Full bathrooms:3
- Living area:2,874 sq. ft.
Heating and cooling
- Cooling:Central Forced Air
Structure and exterior
- Year built:1945
- Building area:2,874 sq. ft.
Utilities
- Water:Public
- Sewer:Public Sewer
Finances and disclosures
- Price:$1,576,905
- Price per sq. ft.:$548.68
New listings near 3907 Fredonia Drive
- New
 $500,000Active2 beds 2 baths880 sq. ft.
$500,000Active2 beds 2 baths880 sq. ft.15344 Weddington, Sherman Oaks, CA 91411
MLS# SR26034401Listed by: EXP REALTY OF GREATER LOS ANGELES, INC. - Open Sat, 11am to 3pmNew
 $725,000Active4 beds 2 baths1,422 sq. ft.
$725,000Active4 beds 2 baths1,422 sq. ft.10520 E Zamora Avenue, Los Angeles, CA 90002
MLS# IG26023217Listed by: HOMESMART, EVERGREEN REALTY - Open Sat, 11am to 4pmNew
 $560,000Active3 beds 3 baths1,245 sq. ft.
$560,000Active3 beds 3 baths1,245 sq. ft.14435 Plummer #23, Panorama City, CA 91402
MLS# SR26027435Listed by: LUXURY COLLECTIVE - New
 $1,150,000Active4 beds 4 baths2,496 sq. ft.
$1,150,000Active4 beds 4 baths2,496 sq. ft.1531 Cambria Street, Los Angeles, CA 90017
MLS# 26648307Listed by: HBAR - New
 $549,000Active0.53 Acres
$549,000Active0.53 Acres12085 Mound View Place, Studio City, CA 91604
MLS# 26650359Listed by: BERKSHIRE HATHAWAY HOMESERVICES CALIFORNIA PROPERTIES - New
 $975,000Active3 beds 2 baths1,550 sq. ft.
$975,000Active3 beds 2 baths1,550 sq. ft.871 Crenshaw Boulevard #406, Los Angeles, CA 90005
MLS# 26652411Listed by: WIN REALTY & PROPERTIES - New
 $1,428,000Active3 beds 3 baths2,267 sq. ft.
$1,428,000Active3 beds 3 baths2,267 sq. ft.4445 Richard, Los Angeles, CA 90032
MLS# DW26011393Listed by: CENTURY 21 ALLSTARS - New
 $799,500Active-- beds -- baths2 sq. ft.
$799,500Active-- beds -- baths2 sq. ft.5253 N Huntington Dr. Drive N, Los Angeles, CA 90032
MLS# DW26032395Listed by: REALTY WORLD 5 STAR BROKERS - New
 $779,000Active-- beds -- baths1,564 sq. ft.
$779,000Active-- beds -- baths1,564 sq. ft.1462 E 57th, Los Angeles, CA 90011
MLS# DW26033965Listed by: EXCELLENCE RE REAL ESTATE, INC. - New
 $399,999Active1 beds 1 baths614 sq. ft.
$399,999Active1 beds 1 baths614 sq. ft.2030 S Cabrillo Avenue #206, San Pedro, CA 90731
MLS# PW26033501Listed by: KELLER WILLIAMS COASTAL PROP.

