4113 Don Diablo Drive, Los Angeles, CA 90008
Local realty services provided by:ERA North Orange County Real Estate
4113 Don Diablo Drive,Los Angeles, CA 90008
$1,380,000
- 3 Beds
- 3 Baths
- 1,553 sq. ft.
- Single family
- Pending
Listed by: hollie frey
Office: exp realty of california inc
MLS#:25555061
Source:CRMLS
Price summary
- Price:$1,380,000
- Price per sq. ft.:$888.6
About this home
This beautifully remolded prestigious Baldwin Hills Estates home perfectly blends Comfort, Style, and Breathtaking Views, ideal for those seeking a 3-bedroom, 2.5 bath home offering the perfect blend of Luxury & the Centrally Located Convenience of being less than 7.3 miles to LAX, Kenneth Hahn Park, Culver City, Marina Del Rey, the SoFi Stadium, the Metro Rail & Beverly Hills. Step inside this 1500+ square foot modern retreat with expansive windows framing the dramatic multi-directional VIEWS overlooking DTLA, Century City, the Hollywood sign, Griffith Observatory, & the Santa Monica mountains by day & sparkling lights by night. Upon entry you can feel the warmth of natural light streaming through the sliding glass doors, illuminating the mountainous silhouettes & elegant wood flooring & spacious open-floor plan that creates a true sense of California home living. The gourmet kitchen is both stylish and functional, featuring abundant soft-close cabinetry, granite countertops, stainless steel appliances and clean & modern finishes-ideal for cooking & entertaining. The integrated ceiling speaker system throughout the home offers designated listening with a clean & minimalist look. The kitchen breakfast bar is perfect for morning coffee & casual meals with friends. The generous living and dining area flows seamlessly onto a private north-facing expansive deck through the wall of sliding glass doors. From here, enjoy sweeping views of city lights, & snowcapped mountains in December, next to the warmth of your Fireplace on a clear crisp day. The primary bedroom offers tranquility & comfort, with direct access to your private terrace & pergola, perfect for sunset dining or morning coffee. The primary bedroom ensuite is complete with a custom-designed closet that maximizes storage & organization, along with a spa-like bathroom showcasing full height tile surround, built-in bench seating, a rainfall showerhead & glass enclosure. Just down the hall, the 2nd modern full bathroom serves as a relaxing sanctuary, boasting a separate walk-in shower with built-in bench seating, 2 shower niches & a jacuzzi soaking tub. There is ample built-in bath storage in addition to the hallway linen closet located right outside of the bath. The efficiently designed laundry area features washer & dryer neatly concealed beneath a sleek granite countertop offering additional multifunctional use without compromising style and space for all your essentials. There is an elegant designated guest powder room for access without disrupting private spaces. An Attached 2 car garage for optional non element contact with automatic door & custom cabinetry allows for easy parking. With breathtaking views & an extradinary blend of design, space, & setting-this Baldwin Hills gem is truly one-of-a-kind. Are you ready for your keys? (professional photos & video soon to come)
Contact an agent
Home facts
- Year built:1952
- Listing ID #:25555061
- Added:198 day(s) ago
- Updated:December 30, 2025 at 12:45 AM
Rooms and interior
- Bedrooms:3
- Total bathrooms:3
- Full bathrooms:2
- Half bathrooms:1
- Living area:1,553 sq. ft.
Heating and cooling
- Cooling:Central Air
- Heating:Central, Fireplaces, Natural Gas
Structure and exterior
- Roof:Shingle
- Year built:1952
- Building area:1,553 sq. ft.
- Lot area:0.2 Acres
Utilities
- Water:Public
Finances and disclosures
- Price:$1,380,000
- Price per sq. ft.:$888.6
New listings near 4113 Don Diablo Drive
- New
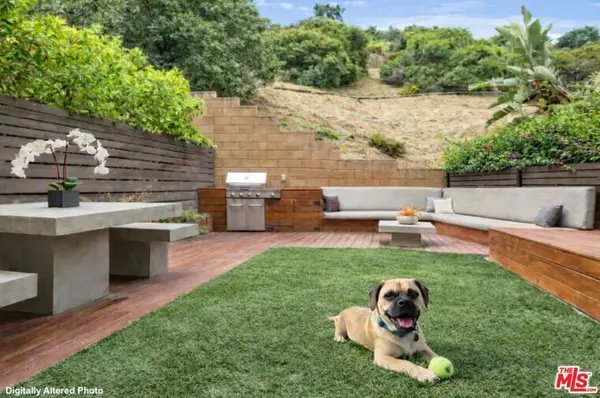 $1,280,000Active3 beds 4 baths1,859 sq. ft.
$1,280,000Active3 beds 4 baths1,859 sq. ft.2775 Wright Lane, Los Angeles, CA 90068
MLS# 26632993Listed by: LYRA RESIDENTIAL INC. - New
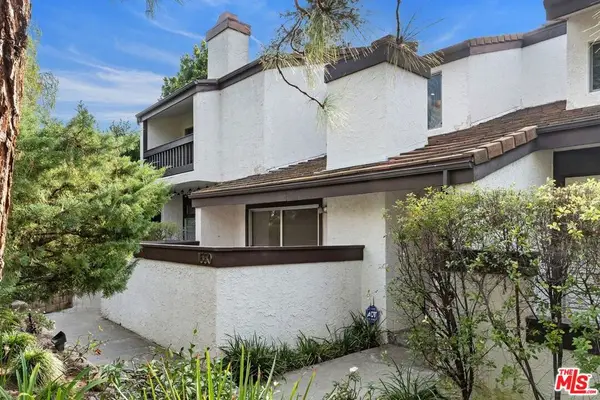 $1,095,000Active2 beds 2 baths1,630 sq. ft.
$1,095,000Active2 beds 2 baths1,630 sq. ft.1550 Palisades Drive #104, Pacific Palisades, CA 90272
MLS# 26633527Listed by: COLDWELL BANKER REALTY - New
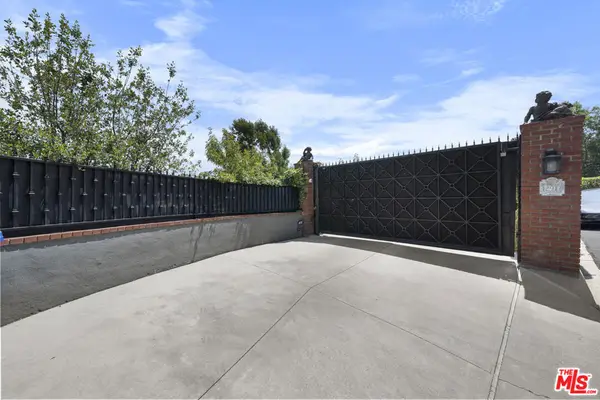 $5,999,000Active6 beds 5 baths5,833 sq. ft.
$5,999,000Active6 beds 5 baths5,833 sq. ft.12917 Galewood Street, Studio City, CA 91604
MLS# 26633535Listed by: IVY REALTY CO. - Open Sun, 1 to 4pmNew
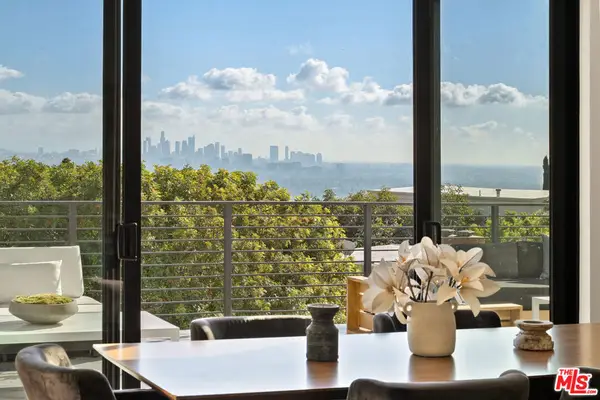 $4,995,000Active3 beds 4 baths3,371 sq. ft.
$4,995,000Active3 beds 4 baths3,371 sq. ft.8633 Hollywood Boulevard, Los Angeles, CA 90069
MLS# 25623599Listed by: THE OPPENHEIM GROUP, INC. - Open Sat, 2 to 4pmNew
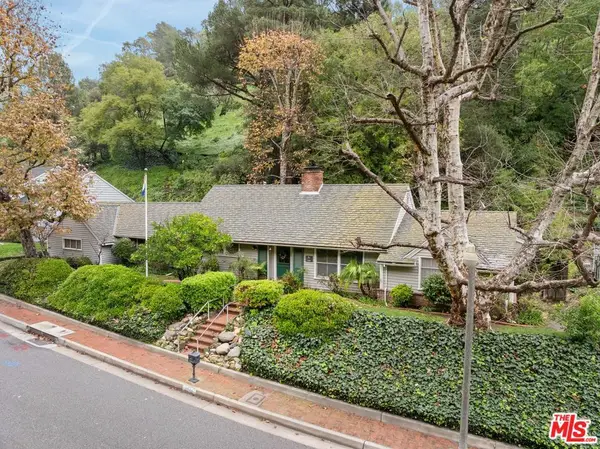 $1,995,000Active3 beds 3 baths2,079 sq. ft.
$1,995,000Active3 beds 3 baths2,079 sq. ft.1444 Roscomare Road, Los Angeles, CA 90077
MLS# 26633481Listed by: COMPASS - Open Sat, 1 to 4pmNew
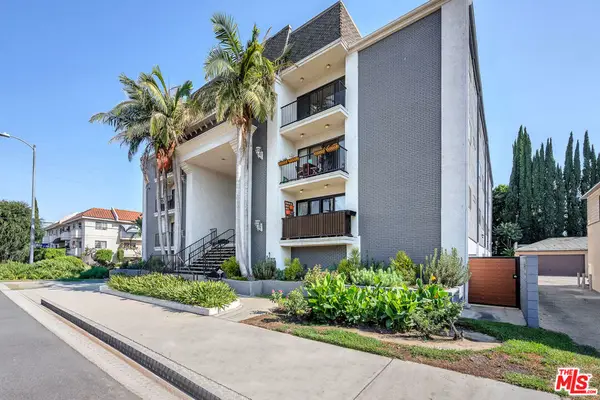 $599,000Active3 beds 2 baths1,614 sq. ft.
$599,000Active3 beds 2 baths1,614 sq. ft.14804 Magnolia Boulevard #12, Sherman Oaks, CA 91403
MLS# 26633485Listed by: COLDWELL BANKER REALTY - New
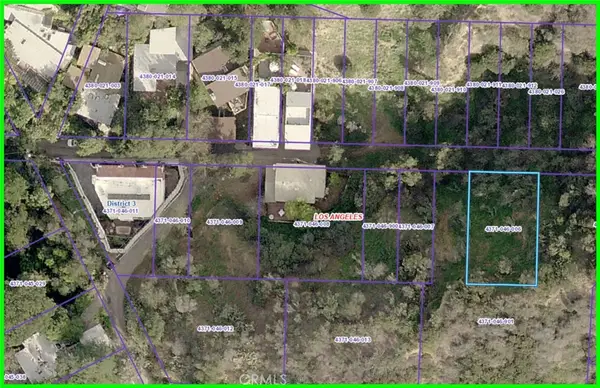 $32,000Active0.12 Acres
$32,000Active0.12 Acres10320 Caribou Lane, Los Angeles, CA 90077
MLS# PW26002484Listed by: CALIFORNIA LWF INC - New
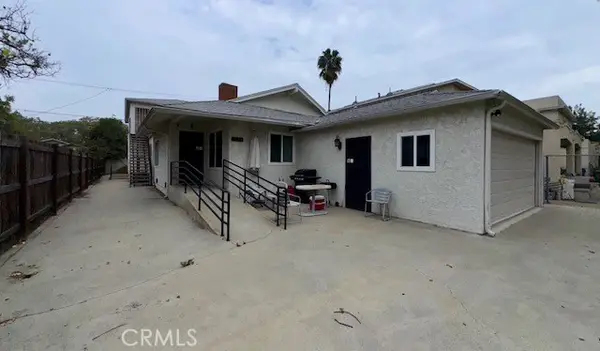 $885,000Active6 beds 4 baths3,662 sq. ft.
$885,000Active6 beds 4 baths3,662 sq. ft.833 W 41st Drive, Los Angeles, CA 90037
MLS# SB26002459Listed by: ESTATE PROPERTIES - New
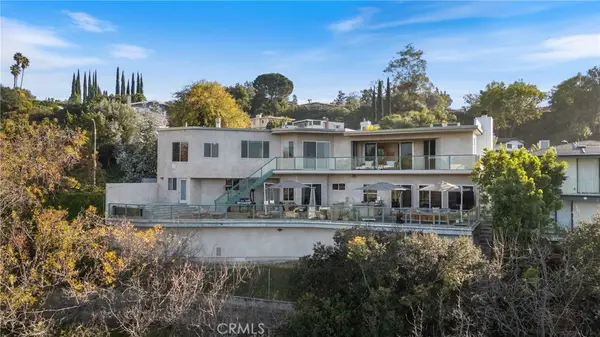 $4,399,000Active6 beds 8 baths5,259 sq. ft.
$4,399,000Active6 beds 8 baths5,259 sq. ft.11527 Dona Dolores, Studio City, CA 91604
MLS# SR26002098Listed by: EQUITY UNION - Open Sat, 10am to 1pmNew
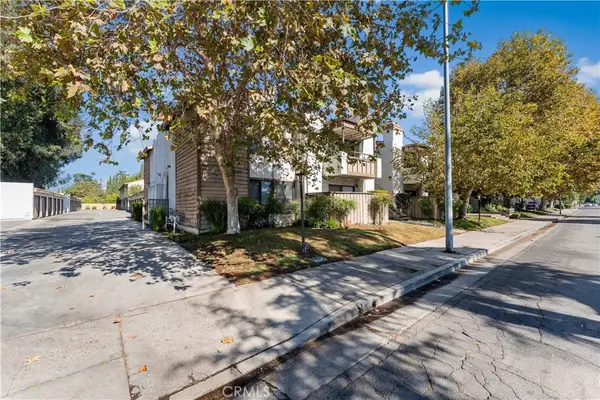 $460,000Active2 beds 2 baths959 sq. ft.
$460,000Active2 beds 2 baths959 sq. ft.15511 Sherman Way, Van Nuys, CA 91406
MLS# SR26002373Listed by: CITIWIDE REALTY GROUP
