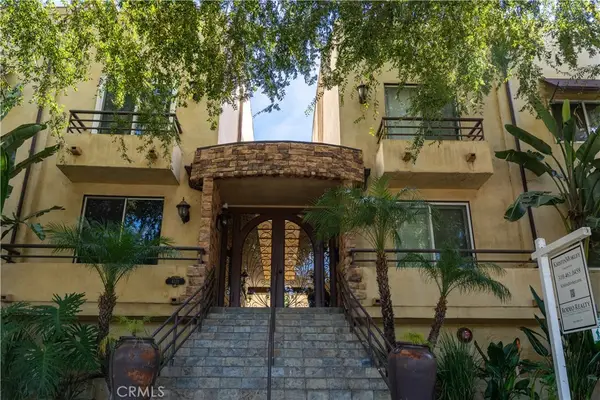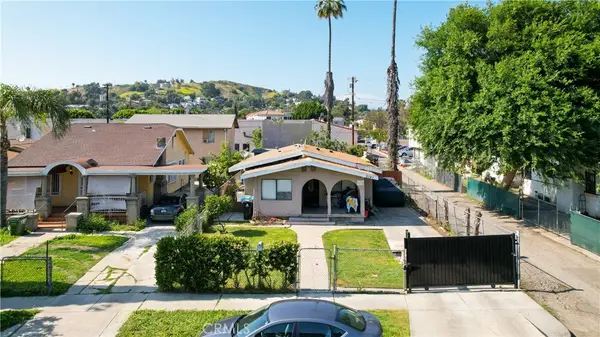4228 Los Nietos Drive, Los Angeles, CA 90027
Local realty services provided by:ERA North Orange County Real Estate
4228 Los Nietos Drive,Los Angeles, CA 90027
$3,295,000
- 4 Beds
- 4 Baths
- 2,628 sq. ft.
- Single family
- Active
Listed by: sonya coke, lotoya bailey
Office: nourmand & associates-hw
MLS#:25558923
Source:CRMLS
Price summary
- Price:$3,295,000
- Price per sq. ft.:$1,253.81
About this home
She is timeless. Clad in smooth stucco, her Spanish-style exterior opens to reveal a space filled with dappling light grounded in the simple beauty of mineral paints, plastered walls, and wood flooring reaching to every corner. Beyond the skylit entry hall, you stand under tall ceilings that enhance the elegance of the main level, which holds the public spaces in an open plan. Anchored by a wood-burning fireplace, the living room features a picture window framing the leafy surroundings while letting in wavy reflections of the sparkling pool below. An eat-in kitchen with custom cabinetry, marble countertops with ogee edge details, a central island, an adjacent dining area, and sliding glass doors opening to a patio inspires slow mornings and convivial gatherings. The primary suite features an ensuite bathroom with a sunken shower, a wall of closets for your designer wears, and grand French doors opening to a walled garden shaded by mature trees, making it a perfect spot to relax, read a book, or journal about your day. An inset-lead window sits above the stairwell, casting an incredible light across the living space and connecting to the lower level. Here, you have an additional guest room, bathroom, and a den with sliding glass doors leading out to the garden surrounded by mature trees, grassy lounging areas, and a pool. Positioned on a cul-de-sac street near Los Feliz Village, you're a short distance from Maru, Encanto, Farfalla, Little Dom's, Los Feliz 3, the endless hiking trails of Griffith Park, and the landmark site, Griffith Observatory.
Contact an agent
Home facts
- Year built:1930
- Listing ID #:25558923
- Added:137 day(s) ago
- Updated:November 15, 2025 at 03:20 PM
Rooms and interior
- Bedrooms:4
- Total bathrooms:4
- Full bathrooms:2
- Half bathrooms:1
- Living area:2,628 sq. ft.
Heating and cooling
- Cooling:Central Air
- Heating:Central Furnace
Structure and exterior
- Year built:1930
- Building area:2,628 sq. ft.
- Lot area:0.12 Acres
Finances and disclosures
- Price:$3,295,000
- Price per sq. ft.:$1,253.81
New listings near 4228 Los Nietos Drive
- Open Sun, 1 to 3:30pmNew
 $1,199,000Active2 beds 3 baths1,985 sq. ft.
$1,199,000Active2 beds 3 baths1,985 sq. ft.4736 Park Encino Lane #215, Encino, CA 91436
MLS# 25616519Listed by: RODEO REALTY - New
 $1,729,999Active4 beds 3 baths2,358 sq. ft.
$1,729,999Active4 beds 3 baths2,358 sq. ft.2481 S Bundy Drive, Los Angeles, CA 90064
MLS# 25619355Listed by: WESTSIDE ESTATE AGENCY INC. - Open Sun, 1 to 4pmNew
 $1,495,000Active5 beds 4 baths2,621 sq. ft.
$1,495,000Active5 beds 4 baths2,621 sq. ft.4521 Saturn Street, Los Angeles, CA 90019
MLS# 25619387Listed by: WHIZ REALTY, INC - New
 $2,399,000Active5 beds 5 baths2,453 sq. ft.
$2,399,000Active5 beds 5 baths2,453 sq. ft.1643 San Ysidro Drive, Beverly Hills, CA 90210
MLS# OC25260938Listed by: H & M REALTY GROUP - Open Sun, 10am to 3pmNew
 $2,380,000Active5 beds 3 baths2,368 sq. ft.
$2,380,000Active5 beds 3 baths2,368 sq. ft.3552 Butler, Los Angeles, CA 90066
MLS# OC25261024Listed by: GINO REAL ESTATE INC. - Open Sat, 11am to 3pmNew
 $1,198,000Active4 beds 2 baths2,200 sq. ft.
$1,198,000Active4 beds 2 baths2,200 sq. ft.16914 Flanders, Granada Hills, CA 91344
MLS# PW25260427Listed by: KELLER WILLIAMS COASTAL PROP. - Open Sun, 1 to 4pmNew
 $875,000Active4 beds 2 baths2,233 sq. ft.
$875,000Active4 beds 2 baths2,233 sq. ft.9407 Collett, North Hills, CA 91343
MLS# SR25233031Listed by: HATKOFF INVESTMENTS - New
 $1,795,000Active3 beds 2 baths1,726 sq. ft.
$1,795,000Active3 beds 2 baths1,726 sq. ft.2123 Branden Street, Los Angeles, CA 90026
MLS# SR25259837Listed by: LB PROPERTY MANAGEMENT INC - Open Sun, 1 to 4pmNew
 $649,000Active2 beds 2 baths950 sq. ft.
$649,000Active2 beds 2 baths950 sq. ft.4128 Whitsett #101, Studio City, CA 91604
MLS# SR25260912Listed by: NEXTHOME GRANDVIEW - New
 $880,000Active4 beds 3 baths1,764 sq. ft.
$880,000Active4 beds 3 baths1,764 sq. ft.5141 Oakland, Los Angeles, CA 90032
MLS# WS25260677Listed by: FIRST TEAM REAL ESTATE
