4310 Glenmuir Avenue, Los Angeles, CA 90065
Local realty services provided by:ERA North Orange County Real Estate
4310 Glenmuir Avenue,Los Angeles, CA 90065
$1,099,000
- 2 Beds
- 2 Baths
- 1,078 sq. ft.
- Single family
- Active
Listed by: garrett mckechnie, mia capanna
Office: sotheby's international realty
MLS#:25612719
Source:CRMLS
Price summary
- Price:$1,099,000
- Price per sq. ft.:$1,019.48
About this home
Stunning, unobstructed, jetliner views in Mount Washington! Set back on a tranquil street, this inviting two-bedroom, one-and-a-half-bath retreat blends warmth, comfort, and indoor-outdoor living. Past the white picket fence, you'll find a bright and airy living room straight ahead, with the kitchen just off to the left. Both spaces open to the home's standout feature: a remarkable panoramic deck. Designed for entertaining, relaxing, or simply taking in the serene hillside setting, the deck offers endless opportunities to enjoy Southern California living at its best. The spacious primary bedroom also opens directly onto the deck, creating a private retreat with gorgeous views. Sitting on a generous 7,200 sq. ft. lot, the property provides ample room for expansion, gardening, or simply enjoying the extra space. A mature fruiting Hachiya Persimmon tree provides shade and a delicious harvest in October! Additional highlights include a one-car garage plus an extra parking pad. Located within the sought-after Mount Washington Elementary School District, the home is just a short stroll to Obet & Del's Coffee and moments from the vibrant dining, shopping, and cultural scene of Highland Park. This hillside getaway combines peace and privacy with the convenience of city living; an ideal balance for your next chapter.
Contact an agent
Home facts
- Year built:1946
- Listing ID #:25612719
- Added:51 day(s) ago
- Updated:November 15, 2025 at 09:29 PM
Rooms and interior
- Bedrooms:2
- Total bathrooms:2
- Full bathrooms:1
- Half bathrooms:1
- Living area:1,078 sq. ft.
Heating and cooling
- Cooling:Central Air
- Heating:Central Furnace
Structure and exterior
- Year built:1946
- Building area:1,078 sq. ft.
- Lot area:0.17 Acres
Finances and disclosures
- Price:$1,099,000
- Price per sq. ft.:$1,019.48
New listings near 4310 Glenmuir Avenue
- New
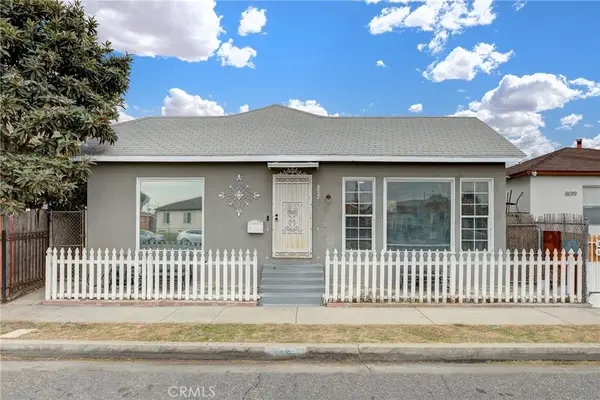 $679,888Active6 beds 4 baths1,480 sq. ft.
$679,888Active6 beds 4 baths1,480 sq. ft.8023 Hooper Ave, Los Angeles, CA 90001
MLS# DW25259623Listed by: KELLER WILLIAMS SELA - New
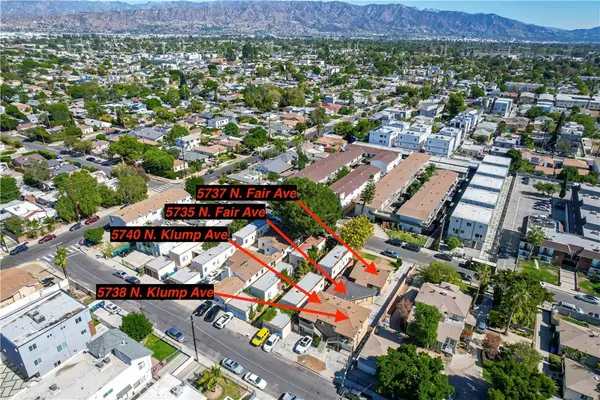 $105,000Active-- beds -- baths2,380 sq. ft.
$105,000Active-- beds -- baths2,380 sq. ft.5738 Klump, North Hollywood, CA 91601
MLS# OC25239966Listed by: KELLER WILLIAMS REALTY - Open Tue, 11am to 2pmNew
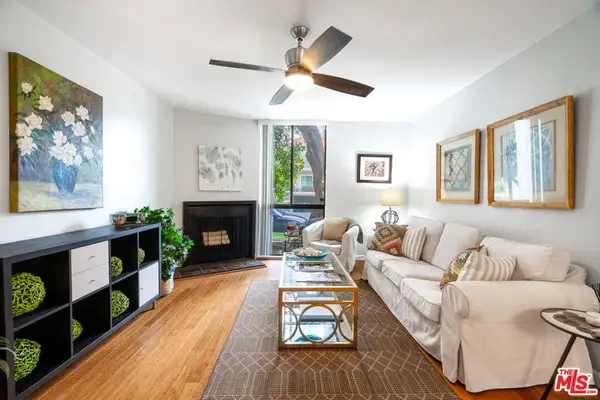 $749,000Active2 beds 2 baths1,037 sq. ft.
$749,000Active2 beds 2 baths1,037 sq. ft.11743 Darlington Avenue #1, Los Angeles, CA 90049
MLS# 25619337Listed by: COLDWELL BANKER REALTY - New
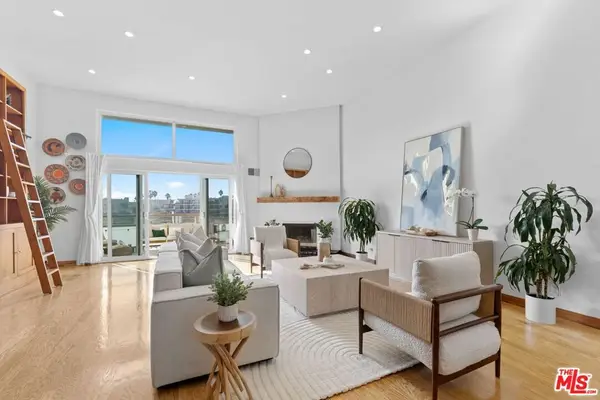 $1,529,000Active2 beds 3 baths1,886 sq. ft.
$1,529,000Active2 beds 3 baths1,886 sq. ft.3950 Via Dolce #518, Marina Del Rey, CA 90292
MLS# 25615707Listed by: ELEMENT RE, INC - New
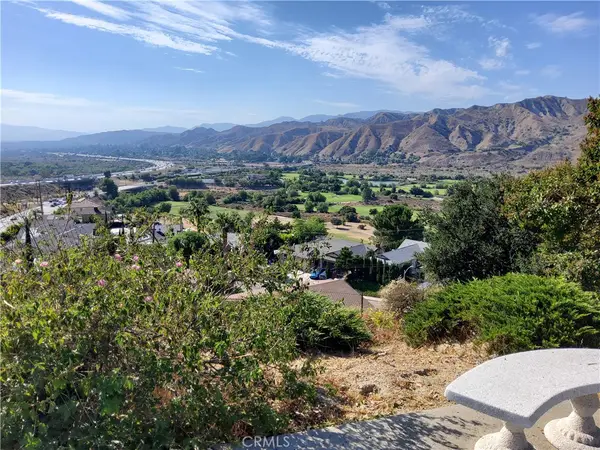 $1,089,000Active4 beds 2 baths1,507 sq. ft.
$1,089,000Active4 beds 2 baths1,507 sq. ft.9050 Mulberry Drive, Sunland, CA 91040
MLS# BB25261190Listed by: CENTURY REALTY & LOANS INC. - Open Tue, 11am to 2pmNew
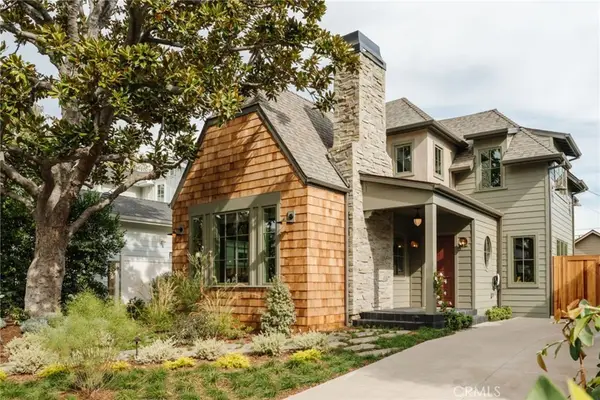 $4,249,999Active5 beds 6 baths3,698 sq. ft.
$4,249,999Active5 beds 6 baths3,698 sq. ft.4246 Farmdale Avenue, Studio City, CA 91604
MLS# SR25260632Listed by: THE AGENCY - New
 $375,000Active2 beds 2 baths753 sq. ft.
$375,000Active2 beds 2 baths753 sq. ft.5860 Benner #303, Los Angeles, CA 90042
MLS# PW25255708Listed by: THE REALTY CO - New
 $3,395,000Active-- beds -- baths7,139 sq. ft.
$3,395,000Active-- beds -- baths7,139 sq. ft.1340 N Kingsley, Los Angeles, CA 90027
MLS# MB25261157Listed by: CENTURY 21 REALTY MASTERS - Open Tue, 11am to 2pmNew
 $1,495,000Active3 beds 4 baths2,435 sq. ft.
$1,495,000Active3 beds 4 baths2,435 sq. ft.1602 Michael Lane, Pacific Palisades, CA 90272
MLS# 25618761Listed by: COLDWELL BANKER REALTY - New
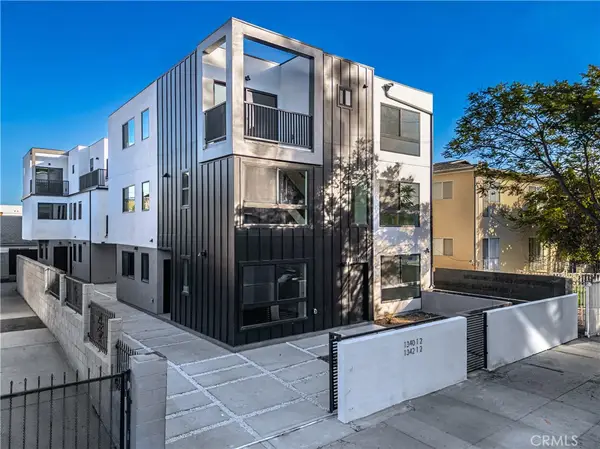 $3,395,000Active-- beds -- baths7,139 sq. ft.
$3,395,000Active-- beds -- baths7,139 sq. ft.1340 N Kingsley, Los Angeles, CA 90027
MLS# MB25261157Listed by: CENTURY 21 REALTY MASTERS
