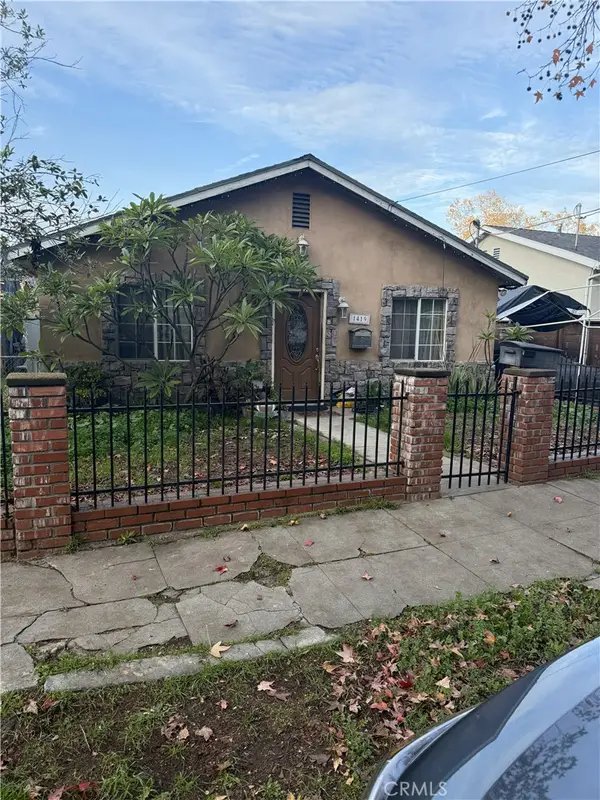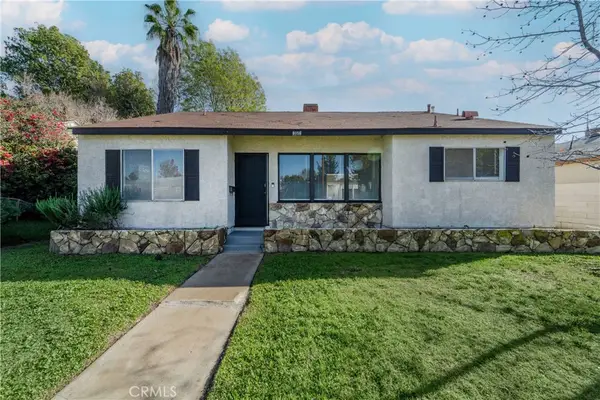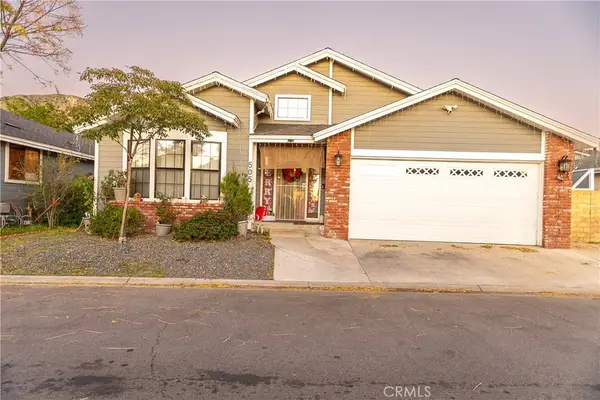4320 Cedarhurst Circle, Los Angeles, CA 90027
Local realty services provided by:ERA North Orange County Real Estate
4320 Cedarhurst Circle,Los Angeles, CA 90027
$16,995,000
- 6 Beds
- 7 Baths
- 8,436 sq. ft.
- Single family
- Active
Listed by: christophe choo
Office: coldwell banker realty
MLS#:24395028
Source:CRMLS
Price summary
- Price:$16,995,000
- Price per sq. ft.:$2,014.58
About this home
Introducing The Cedars, one of the most architecturally significant and emotionally resonant estates in Los Angeles, a once in a generation offering that transcends traditional real estate and enters the realm of art, history, and legacy ownership. Set high in the historic hills of Los Feliz, The Cedars is an extraordinary Old Hollywood estate originally conceived in the 1920s by acclaimed French film director Maurice Tourneur, a pioneer of early cinema whose vision helped shape Hollywood's golden age. Inspired by the grandeur and romance of the Duke of Alba's villa in Spain, this monumental residence was designed as a private sanctuary for artists, visionaries, and cultural icons. Today, it stands as one of the most distinctive and recognizable estates in Los Angeles. Lovingly and meticulously restored over a three year period by legendary fashion designer Sue Wong, The Cedars has been revived with extraordinary reverence for its original spirit while elevating it to museum quality standards rarely seen in residential property. Every detail was approached as an act of preservation, artistry, and storytelling, guided by Wong's deep understanding of historical design, craftsmanship, and theatrical beauty.From the moment one arrives at the gated motor court, the estate announces itself as something truly special. The commanding facade, monumental arched entry, sculptural stonework, and dramatic proportions immediately evoke the romance of a European villa transported to the heart of Los Angeles. Mature landscaping, terraces, fountains, and magical gardens surround the property, creating a sense of privacy and timeless serenity.Inside, The Cedars unfolds as a richly layered visual and emotional experience. The interiors are defined by soaring ceilings, hand gilded bas relief ornamentation, frescoed arches, carved stone details, stained glass windows, dramatic staircases, and ironwork crafted by master artisans. Gilded ceilings shimmer with old world splendor. Walls are adorned with museum worthy art and period elements sourced from across Europe and North Africa. Each space feels cinematic, intimate, and grand all at once.The main residence is complemented by a beautifully appointed detached guest house, ideal for guests, creatives, or private retreat use. Throughout the estate, rooms flow seamlessly into one another while maintaining distinct character and purpose, offering endless opportunities for entertaining, creative expression, and quiet reflection.The Cedars is legendary not only for its architecture but for the extraordinary lives lived within its walls. Over the decades, it has been home to and frequented by some of the most influential figures in entertainment and culture, including Norma Talmadge, Howard Hughes, Marilyn Monroe, Jimi Hendrix, Johnny Depp, and countless other artists and musicians. It is widely believed that Hendrix composed portions of Purple Haze here, and that the estate served as a gathering place for icons such as Bob Dylan and The Rolling Stones. Few homes in Los Angeles can claim such authentic creative provenance.Sue Wong's stewardship elevated The Cedars to its current status as a living work of art. European artisans were brought in to restore original elements and recreate lost details using traditional methods. Rare antiques were sourced globally to harmonize with the estate's architecture, blending Baroque, Empire, French Art Deco, Moroccan, Andalusian, and Old Hollywood influences into a cohesive and breathtaking whole.Today, The Cedars is not simply a residence. It is a landmark estate, a cultural artifact, and a deeply emotional property that resonates with those who value authenticity, beauty, and legacy. It offers sweeping views over Los Angeles, from city lights to distant horizons, while remaining moments from Griffith Park, the Observatory, and the cultural heartbeat of the city.This is a property for a buyer who understands that true luxury is not about duplication, but distinction
Contact an agent
Home facts
- Year built:1927
- Listing ID #:24395028
- Added:546 day(s) ago
- Updated:December 22, 2025 at 01:30 AM
Rooms and interior
- Bedrooms:6
- Total bathrooms:7
- Full bathrooms:7
- Living area:8,436 sq. ft.
Heating and cooling
- Cooling:Central Air
- Heating:Central Furnace, Fireplaces, Forced Air, Natural Gas
Structure and exterior
- Roof:Composition
- Year built:1927
- Building area:8,436 sq. ft.
- Lot area:0.51 Acres
Utilities
- Water:Public
Finances and disclosures
- Price:$16,995,000
- Price per sq. ft.:$2,014.58
New listings near 4320 Cedarhurst Circle
- New
 $4,999,000Active6 beds 7 baths5,041 sq. ft.
$4,999,000Active6 beds 7 baths5,041 sq. ft.4425 Atoll Avenue, Sherman Oaks, CA 91423
MLS# 26634421Listed by: COLDWELL BANKER REALTY - New
 $1,600,000Active4 beds 3 baths1,830 sq. ft.
$1,600,000Active4 beds 3 baths1,830 sq. ft.1419 Oak Grove Drive, Los Angeles, CA 90041
MLS# DW26004121Listed by: MLA INVESTMENTS - New
 $875,000Active3 beds 2 baths1,730 sq. ft.
$875,000Active3 beds 2 baths1,730 sq. ft.6056 Bellaire, Valley Glen, CA 91606
MLS# OC26003877Listed by: EXP REALTY OF CALIFORNIA INC - New
 $380,000Active1 beds 1 baths709 sq. ft.
$380,000Active1 beds 1 baths709 sq. ft.8221 Langdon #204, Van Nuys, CA 91406
MLS# PI26004574Listed by: MIRAMAR INTERNATIONAL INC. - New
 $699,000Active2 beds 2 baths1,691 sq. ft.
$699,000Active2 beds 2 baths1,691 sq. ft.4355 Ventura Canyon #103, Sherman Oaks, CA 91423
MLS# SR26001507Listed by: EQUITY UNION - New
 $695,000Active3 beds 3 baths2,138 sq. ft.
$695,000Active3 beds 3 baths2,138 sq. ft.22238 James Alan, Chatsworth, CA 91311
MLS# SR26003953Listed by: REAL BROKER - New
 $360,000Active4 beds 2 baths1,624 sq. ft.
$360,000Active4 beds 2 baths1,624 sq. ft.13691 Gavina #505, Sylmar, CA 91342
MLS# SR26004573Listed by: LUXURY COLLECTIVE - Open Sun, 1 to 4pmNew
 $735,000Active2 beds 2 baths1,004 sq. ft.
$735,000Active2 beds 2 baths1,004 sq. ft.8160 Manitoba Street #113, Playa Del Rey, CA 90293
MLS# 25554893Listed by: KELLER WILLIAMS LARCHMONT - Open Sat, 2 to 4pmNew
 $1,399,000Active3 beds 3 baths1,756 sq. ft.
$1,399,000Active3 beds 3 baths1,756 sq. ft.1632 Oak Grove Drive, Los Angeles, CA 90041
MLS# 25631771Listed by: COLDWELL BANKER REALTY - New
 $750,000Active3 beds 3 baths1,324 sq. ft.
$750,000Active3 beds 3 baths1,324 sq. ft.4652 Don Lorenzo Dr #A, Los Angeles, CA 90008
MLS# 2600532SDListed by: TXR HOMES, INC.
