455 N Sycamore Avenue, Los Angeles, CA 90036
Local realty services provided by:ERA Carlile Realty Group
455 N Sycamore Avenue,Los Angeles, CA 90036
$7,200,000
- 21 Beds
- 16 Baths
- 14,378 sq. ft.
- Multi-family
- Active
Listed by:gabriel rudner
Office:aegis management, inc.
MLS#:25497763
Source:CRMLS
Price summary
- Price:$7,200,000
- Price per sq. ft.:$500.77
About this home
Owned and meticulously cared for by the same owners for over 60 years, The Sycamore, a (16) unit apartment property just south of Melrose and adjacent to Hancock Park is one of the last great projects of architect Charles Gault. The Sycamore has many of the key features of Gault's architectural style, including a courtyard with a gorgeous fountain, a grand arched opening, a public fireplace and grilled windows. The property is named in the National Register of Historic Places, which grants it special building codes to aid in restoration and certain tax advantages through the Federal Rehabilitation Tax Credit. The property is located two blocks south of Melrose Ave, a popular dining and shopping district. (See included Area Map for more information.) The building is comprised of eight (8) one bedroom units, six (6) two bedroom units, and two (2) studio units. It was built in 1930 and has fifteen (15) parking spaces on the adjacent alley. These apartments are subject to the city of Los Angeles's Rent Stabilization Ordinance. The units are very large relative to many comparable properties in the area and several have private outdoor space for tenants. Indicative of the strong demand in the local area, the property has no vacancies, with the local Market Rents nearby substantially higher than the Subject Property. Four (4) competing rental properties from the immediate area were surveyed. (Please see within Financials, Rent Survey, and Rent Survey Map.) When one considers the property's location in the highly desirable Hancock Park adjacent area, the above average size of the units, and the popular nearby shopping and dining on Melrose Ave, a new owner should be able to implement prodigious rent growth here. Four (4) recent nearby apartment properties were selected as Recent Sales properties. They are similar in many respects, unit-mix, construction, parking, and especially year constructed. All of the Recent Sales presently have a historical designation similar to the Subject Property. (See Recent Sales and Recent Sales Map.) With an Asking Price of $7,200,000, this Offering is situated at a 15.23 GRM; at $500.77 $/SF; at a 4.22% CAP Rate and at $450,000 / Unit. These underlying fundamentals show the strong operating performance of the property and present a significant opportunity relative to the Recent Sales. (See Recent Sales and Financials.) In closing, the tremendous potential upside in rents as well as the desirable unit mix, unit size, prime location and strong operating performance available here present an opportunity for significant cash flow growth and appreciation over time for this asset.
Contact an agent
Home facts
- Year built:1930
- Listing ID #:25497763
- Added:230 day(s) ago
- Updated:September 26, 2025 at 10:46 AM
Rooms and interior
- Bedrooms:21
- Total bathrooms:16
- Living area:14,378 sq. ft.
Heating and cooling
- Cooling:Central Air
- Heating:Central
Structure and exterior
- Year built:1930
- Building area:14,378 sq. ft.
- Lot area:0.35 Acres
Finances and disclosures
- Price:$7,200,000
- Price per sq. ft.:$500.77
New listings near 455 N Sycamore Avenue
- New
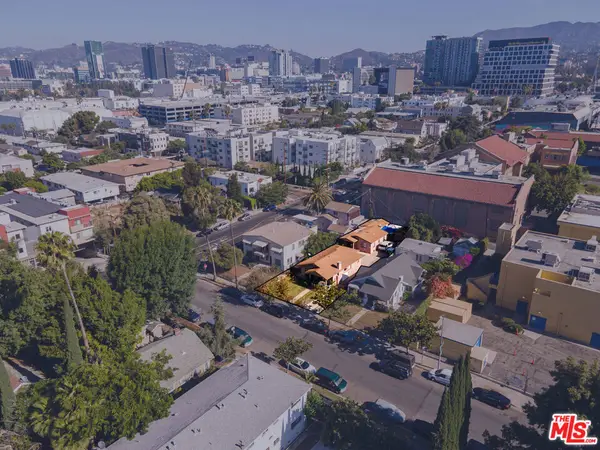 $950,000Active4 beds 2 baths2,118 sq. ft.
$950,000Active4 beds 2 baths2,118 sq. ft.5851 La Mirada Avenue, Los Angeles, CA 90038
MLS# 25599967Listed by: COMPASS - New
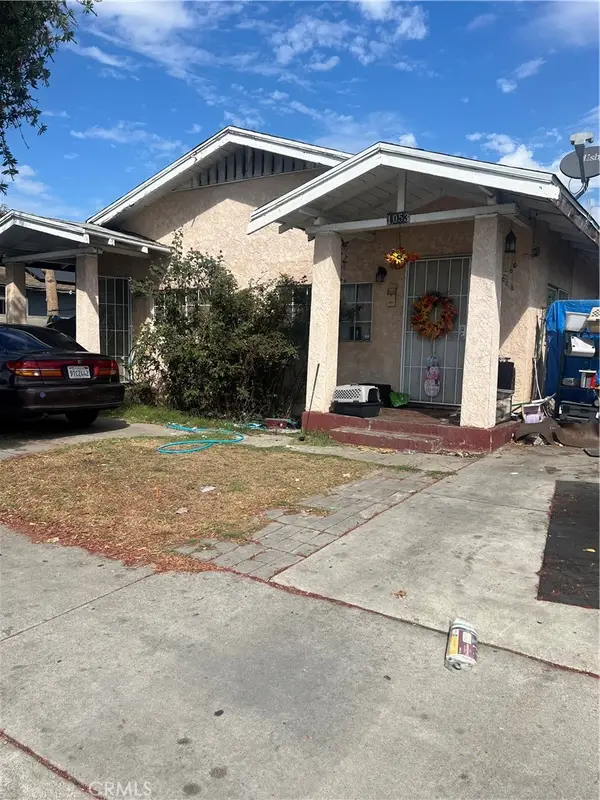 $529,999Active2 beds 2 baths1,210 sq. ft.
$529,999Active2 beds 2 baths1,210 sq. ft.1053 W Gage Ave, Los Angeles, CA 90044
MLS# CV25229552Listed by: EXP REALTY OF SOUTHERN CALIFORNIA INC - New
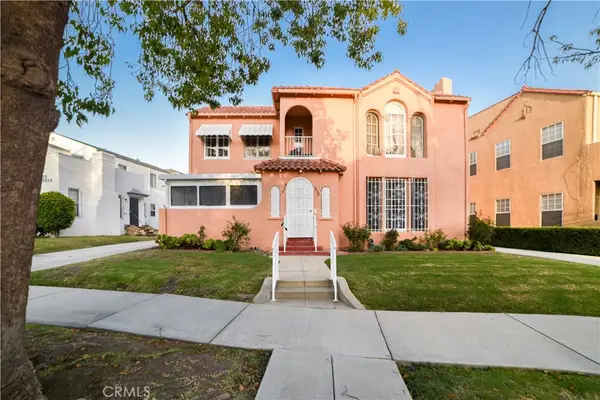 $1,475,000Active-- beds -- baths3,096 sq. ft.
$1,475,000Active-- beds -- baths3,096 sq. ft.1036 S Citrus Avenue, Los Angeles, CA 90019
MLS# TR25219176Listed by: RE/MAX TOP PRODUCERS - New
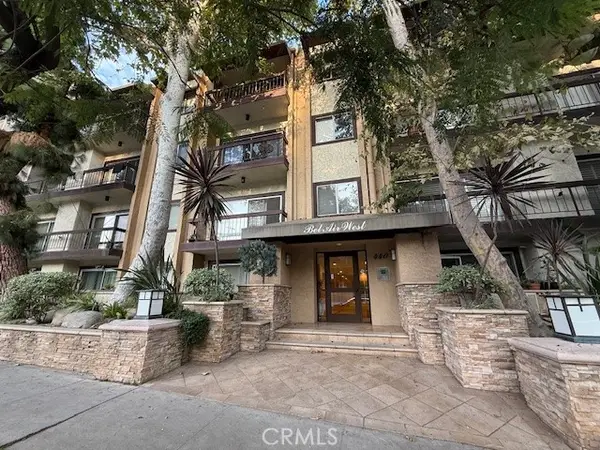 $1,188,000Active2 beds 2 baths1,497 sq. ft.
$1,188,000Active2 beds 2 baths1,497 sq. ft.440 Veteran Avenue #101, Los Angeles, CA 90024
MLS# WS25124357Listed by: REAL 1 CONNECTION - New
 $529,999Active2 beds 2 baths1,210 sq. ft.
$529,999Active2 beds 2 baths1,210 sq. ft.1053 W Gage Ave, Los Angeles, CA 90044
MLS# CV25229552Listed by: EXP REALTY OF SOUTHERN CALIFORNIA INC - New
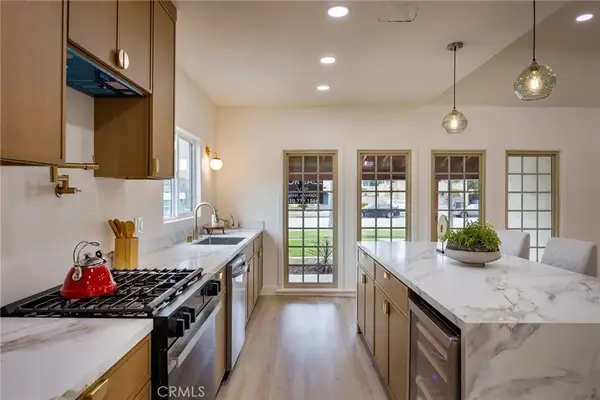 $1,249,000Active3 beds 3 baths1,932 sq. ft.
$1,249,000Active3 beds 3 baths1,932 sq. ft.1935 W 76th Street, Los Angeles, CA 90047
MLS# DW25229404Listed by: VIP RE FIRM - New
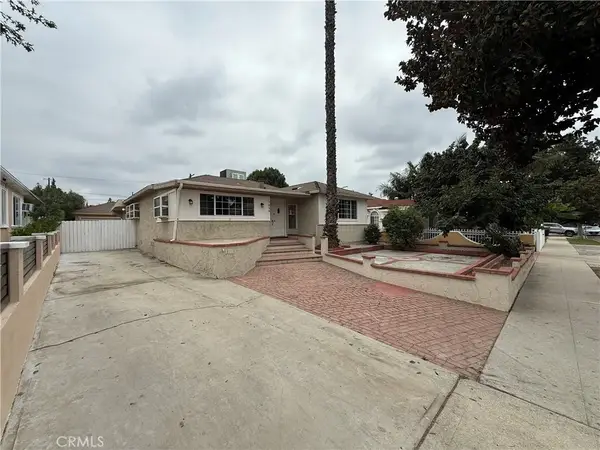 $765,000Active4 beds 3 baths1,623 sq. ft.
$765,000Active4 beds 3 baths1,623 sq. ft.7056 Natick, Van Nuys, CA 91405
MLS# OC25226551Listed by: EXP REALTY OF CALIFORNIA INC - New
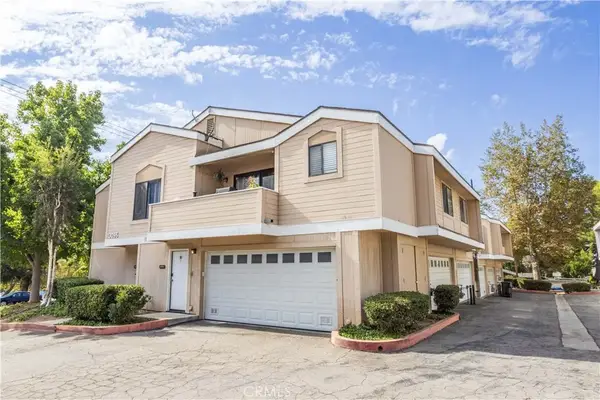 $479,000Active2 beds 2 baths916 sq. ft.
$479,000Active2 beds 2 baths916 sq. ft.13095 Hubbard Street #1, Sylmar, CA 91342
MLS# SR25228906Listed by: RECAP PROPERTIES - New
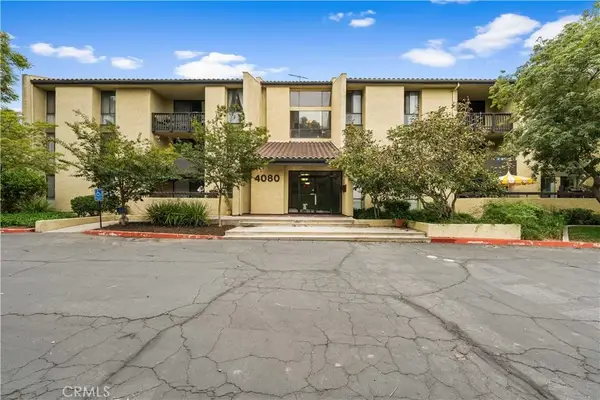 $625,000Active3 beds 2 baths1,495 sq. ft.
$625,000Active3 beds 2 baths1,495 sq. ft.4080 Via Marisol #127, Los Angeles, CA 90042
MLS# WS25228658Listed by: COMPASS-PASADENA - New
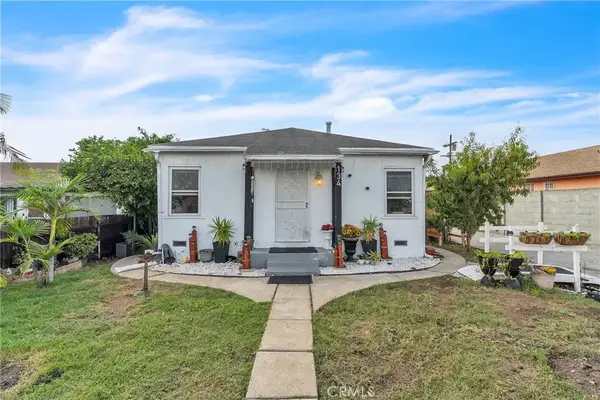 $699,998Active3 beds 2 baths1,008 sq. ft.
$699,998Active3 beds 2 baths1,008 sq. ft.134 W 113th, Los Angeles, CA 90061
MLS# DW25227975Listed by: REAL CONSULTANTS MORTGAGE REAL
