5036 W Pickford Street, Los Angeles, CA 90019
Local realty services provided by:ERA North Orange County Real Estate
5036 W Pickford Street,Los Angeles, CA 90019
$1,599,000
- 3 Beds
- 4 Baths
- 2,183 sq. ft.
- Single family
- Active
Listed by:rachael stevens
Office:redfin
MLS#:25580719
Source:CRMLS
Price summary
- Price:$1,599,000
- Price per sq. ft.:$732.48
- Monthly HOA dues:$300
About this home
This is not your "standard" New Construction Small Lot Subdivision. Here's why this home stands apart. This residence was designed for modern luxury, privacy, and unforgettable views. Imagine moving into a brand-new home, no repairs, no outdated systems, just soaring ceilings, oversized windows, and fresh spaces ready for you. Be the first to wake up here to sweeping panoramas from Downtown LA to the Hollywood Sign, Griffith Park, Baldwin Hills, and the Santa Monica Mountains. Set on a landscaped, quiet corner lot, this single-family home blends sleek design with SoCal ease in Mid-City Heights LA's centrally connected, culturally vibrant hub. Minutes to Cedars Sinai, Culver City, West Adams, Hancock Park, Beverly Hills, and the PLATFORM Metro Line, with job hubs like DTLA, UCLA, Hollywood - all within 10-15 minutes. Highlights include:* Expansive open-concept living + chef's kitchen with quartz and stainless steel* 3 ensuite bedrooms + 3.5 baths with spa-inspired design* Private primary suite with balcony retreat* Direct-access garage with EV-ready 220V outlet* Rooftop deck with 360 city-to-mountain views. WHAT WE LOVE ABOUT Mid-City Heights it delivers the creative spirit of Venice, the cultural energy of Culver City, and the prestige of Hancock Park but with far greater value. Seller willing to assist with rate buy-down programs.
Contact an agent
Home facts
- Listing ID #:25580719
- Added:43 day(s) ago
- Updated:September 28, 2025 at 11:03 PM
Rooms and interior
- Bedrooms:3
- Total bathrooms:4
- Full bathrooms:3
- Half bathrooms:1
- Living area:2,183 sq. ft.
Heating and cooling
- Cooling:Central Air
- Heating:Central Furnace
Structure and exterior
- Building area:2,183 sq. ft.
- Lot area:0.04 Acres
Finances and disclosures
- Price:$1,599,000
- Price per sq. ft.:$732.48
New listings near 5036 W Pickford Street
- New
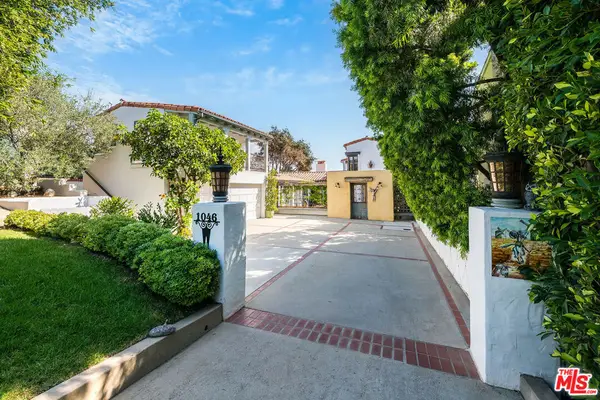 $5,750,000Active4 beds 4 baths3,300 sq. ft.
$5,750,000Active4 beds 4 baths3,300 sq. ft.1046 Chautauqua Boulevard, Pacific Palisades, CA 90272
MLS# 25599755Listed by: COLDWELL BANKER REALTY - New
 $1,598,000Active4 beds 3 baths1,910 sq. ft.
$1,598,000Active4 beds 3 baths1,910 sq. ft.1249 S Burnside Ave, Los Angeles, CA 90019
MLS# OC25231588Listed by: PINNACLE REAL ESTATE GROUP - New
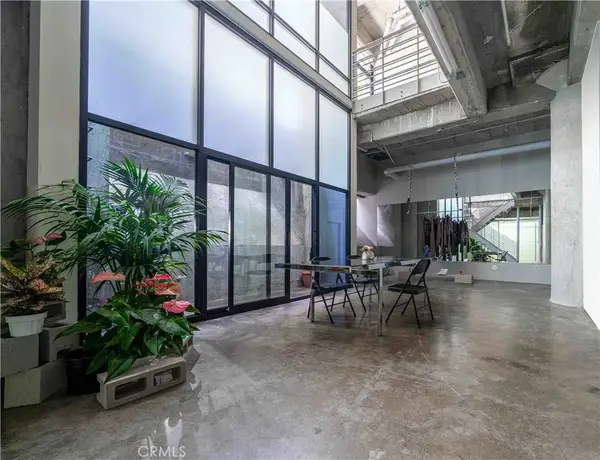 $989,000Active2 beds 2 baths1,950 sq. ft.
$989,000Active2 beds 2 baths1,950 sq. ft.1100 S Grand #A008, Los Angeles, CA 90015
MLS# PV25231543Listed by: KELLER WILLIAMS PALOS VERDES - New
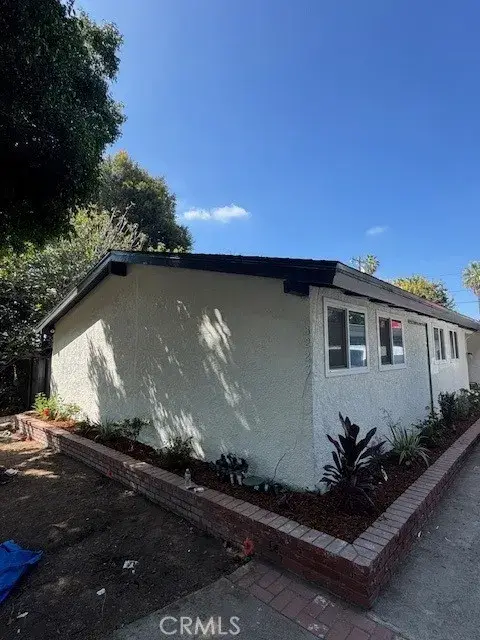 $899,999Active4 beds 2 baths1,540 sq. ft.
$899,999Active4 beds 2 baths1,540 sq. ft.8223 Garden Grove Avenue, Reseda, CA 91335
MLS# SB25231104Listed by: EXP REALTY OF CALIFORNIA INC - New
 $739,950Active3 beds 1 baths1,324 sq. ft.
$739,950Active3 beds 1 baths1,324 sq. ft.6939 White Oak Avenue, Reseda, CA 91335
MLS# SR25227375Listed by: RODEO REALTY - New
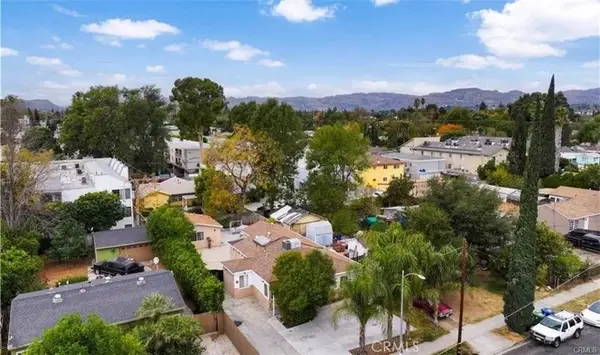 $875,000Active5 beds 5 baths1,904 sq. ft.
$875,000Active5 beds 5 baths1,904 sq. ft.7327 N Loma Verde, Canoga Park, CA 91303
MLS# SR25231545Listed by: KELLER WILLIAMS REALTY CALABASAS - New
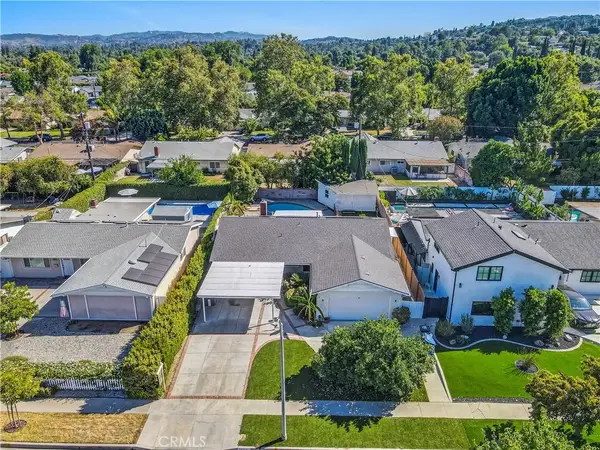 $1,349,000Active4 beds 3 baths2,053 sq. ft.
$1,349,000Active4 beds 3 baths2,053 sq. ft.24224 Welby Way, West Hills, CA 91307
MLS# SR25231610Listed by: RODEO REALTY - New
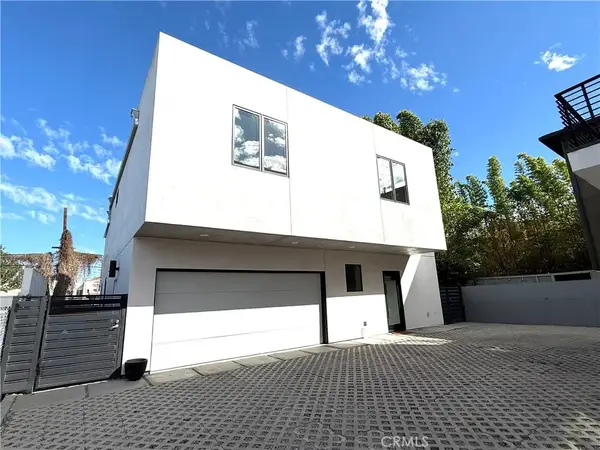 $1,780,000Active3 beds 3 baths2,947 sq. ft.
$1,780,000Active3 beds 3 baths2,947 sq. ft.542 N Commonwealth Avenue, Silver Lake, CA 90004
MLS# WS25231392Listed by: RE/MAX PREMIER/ARCADIA - New
 $620,000Active3 beds 2 baths1,102 sq. ft.
$620,000Active3 beds 2 baths1,102 sq. ft.1143 S Grande Vista, Los Angeles, CA 90023
MLS# PW25230740Listed by: SYNERGY REAL ESTATE - New
 $665,000Active2 beds 2 baths1,033 sq. ft.
$665,000Active2 beds 2 baths1,033 sq. ft.7111 La Tijera #C101, Westchester, CA 90045
MLS# PW25231214Listed by: REALTY SOURCE INC.
