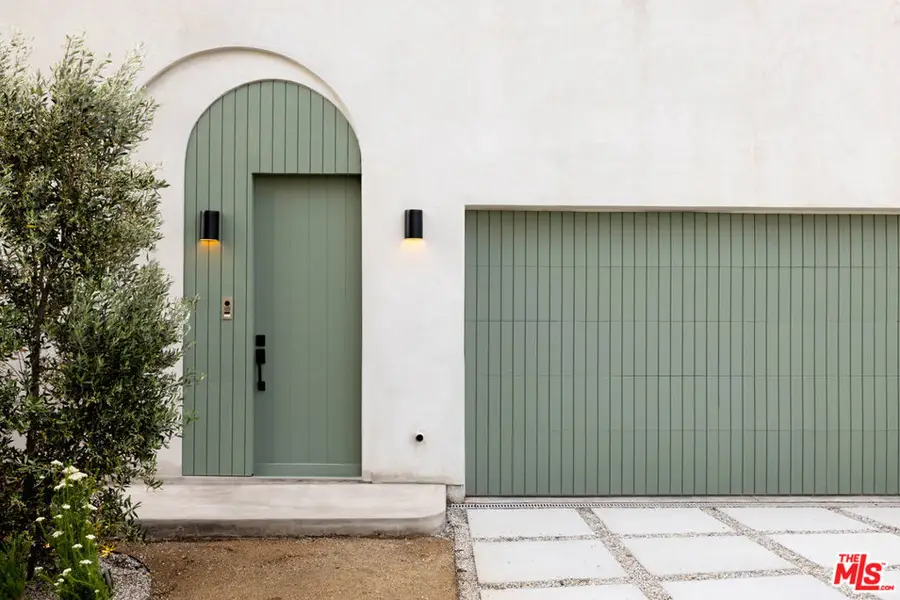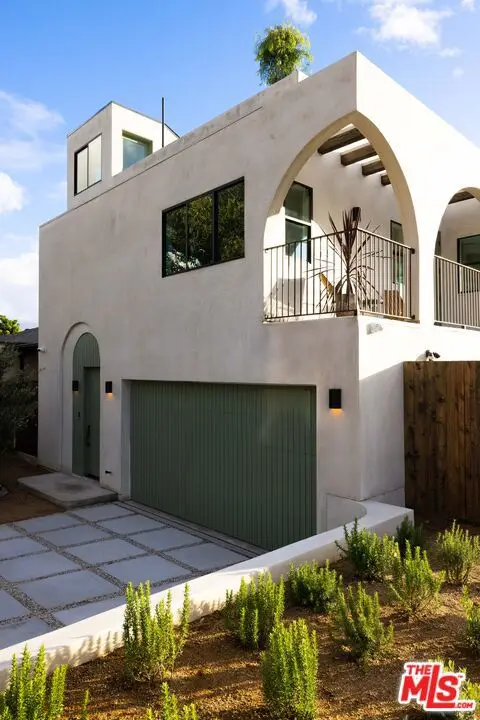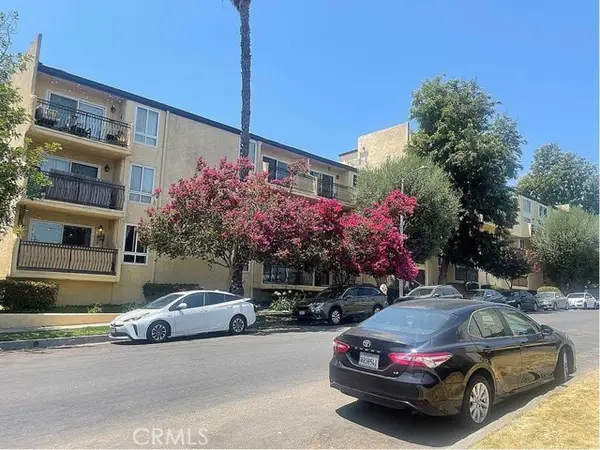5241 Lunsford Drive, Los Angeles, CA 90041
Local realty services provided by:ERA Donahoe Realty



5241 Lunsford Drive,Los Angeles, CA 90041
$2,750,000
- 5 Beds
- 4 Baths
- 3,287 sq. ft.
- Single family
- Active
Listed by:melinda marinack
Office:compass
MLS#:25554853
Source:CRMLS
Price summary
- Price:$2,750,000
- Price per sq. ft.:$836.63
About this home
Discover a home where timeless craftsmanship and contemporary sophistication blend seamlessly: welcome to this newly built sanctuary perched on a sun-soaked corner lot in the lush hills of Eagle Rock. Conceived by the renowned local design firm AAHA Studio, this modern ground-up construction draws inspiration from Mediterranean architecture with a distinctly Californian twist featuring sculptural arched details, exposed wood beams, and a calming palette of creamy neutrals, rich browns, and olive greens. The smooth stucco faade and flat roofline give the exterior a clean, architectural profile, while inside, the residence unfolds over two expansive levels of artfully composed living space. High ceilings and strategically placed vertical windows bathe the interiors in natural light, showcasing warm hardwood floors and bespoke millwork at every turn. Upon entry, a charming foyer greets you with a cozy under-stair seating nook complete with hidden storage setting the tone for the thoughtful design found throughout. A custom wood-milled staircase with integrated bookshelves anchors the space like a functional work of art. The open-concept main floor offers a fluid living, dining, and kitchen area designed for everyday elegance and effortless entertaining. In the kitchen, marble countertops, artisan tilework, a generous island, and top-tier stainless appliances shine beneath softly arched architectural lines that echo the home's character. Glass sliders open to one of two inviting patios, seamlessly extending the living space into a serene, drought-tolerant courtyard landscaped with native flora and centered by a flourishing olive tree. A guest bedroom and full designer bath complete the first level, ideal for visitors or flexible living needs. Upstairs, find a tranquil haven in the private primary suite a retreat featuring its own balcony, built-in coffee bar, dual closets (including a spacious walk-in), and a spa-worthy ensuite bath with a soaking tub, dual sinks, towel warmer, heated floors, and exquisite tile detailing. Two additional guest bedrooms share a beautifully appointed bath and enjoy direct access to a private terrace that stretches the length of the home perfect for sunset views or a quiet morning read. A dedicated laundry area adds convenience to the upper level. Ascend just a half-flight further to reach the home's crown jewel: a show-stopping 760-square-foot rooftop deck with sweeping panoramic views across Eagle Rock's rolling hills. An unparalleled space for lounging, dining, or stargazing. Completing the property is a refined, detached guest house offering private access, a full kitchen and living space, one bedroom, a stylish full bath, its own washer/dryer, and a private patio perfect for guests, creative studios, or extended family. Sustainability is woven throughout every inch of the property. From the all-electric infrastructure and whole-home water filtration system to the eco-conscious rain garden with smart irrigation, this residence champions modern, responsible living without sacrificing comfort or beauty. A full two-car garage with vertical wood paneling and direct access rounds out the property, offering security and style in equal measure. Ideally located moments from the shops, cafes, and vibrant energy of both Eagle Rock and Highland Park, this is far more than just a home, it's a lifestyle experience. Elegance, ecology, and ease converge here in one of Northeast LA's most coveted neighborhoods. A mediterranean-inspired modern masterpiece in Eagle Rock. Don't miss the opportunity to make it yours.
Contact an agent
Home facts
- Year built:2025
- Listing Id #:25554853
- Added:59 day(s) ago
- Updated:August 18, 2025 at 11:52 PM
Rooms and interior
- Bedrooms:5
- Total bathrooms:4
- Full bathrooms:4
- Living area:3,287 sq. ft.
Heating and cooling
- Cooling:Central Air
- Heating:Central
Structure and exterior
- Year built:2025
- Building area:3,287 sq. ft.
- Lot area:0.12 Acres
Finances and disclosures
- Price:$2,750,000
- Price per sq. ft.:$836.63
New listings near 5241 Lunsford Drive
- New
 $1,369,000Active3 beds 2 baths1,885 sq. ft.
$1,369,000Active3 beds 2 baths1,885 sq. ft.3711 South Patton Avenue, San Pedro, CA 90731
MLS# PV25183692Listed by: ESTATE PROPERTIES - New
 $2,785,000Active3 beds 4 baths2,445 sq. ft.
$2,785,000Active3 beds 4 baths2,445 sq. ft.3162 Durand Drive, Los Angeles, CA 90068
MLS# 25575465Listed by: ESTATEX INC. - New
 $2,050,000Active8 beds 8 baths4,736 sq. ft.
$2,050,000Active8 beds 8 baths4,736 sq. ft.5418 Hermitage Avenue, Valley Village, CA 91607
MLS# 25579937Listed by: MARCUS & MILLICHAP - New
 $950,000Active2 beds 2 baths1,689 sq. ft.
$950,000Active2 beds 2 baths1,689 sq. ft.4230 Stansbury Avenue #105, Sherman Oaks, CA 91423
MLS# 25579965Listed by: CENTURY 21 MASTERS - New
 $1,800,000Active0.16 Acres
$1,800,000Active0.16 Acres563 Tahquitz Place, Pacific Palisades, CA 90272
MLS# 25579977Listed by: COMPASS - New
 $399,999Active1.01 Acres
$399,999Active1.01 Acres4491 La Barca Drive, Tarzana, CA 91356
MLS# 25580075Listed by: THE REALTY EXCHANGE FIRM - Open Tue, 12 to 1pmNew
 $509,000Active2 beds 1 baths1,008 sq. ft.
$509,000Active2 beds 1 baths1,008 sq. ft.234 Newland Street, Los Angeles, CA 90042
MLS# 25580099Listed by: NDA INC - Open Sun, 12 to 3pmNew
 $1,099,000Active3 beds 2 baths1,346 sq. ft.
$1,099,000Active3 beds 2 baths1,346 sq. ft.3855 York Boulevard, Los Angeles, CA 90065
MLS# DW25181973Listed by: REALTY WORLD EXPERTS - New
 $480,000Active1 beds 1 baths643 sq. ft.
$480,000Active1 beds 1 baths643 sq. ft.5257 Radford Avenue #314, Valley Village, CA 91607
MLS# OC25186411Listed by: TRI-STAR REALTY - New
 $480,000Active1 beds 1 baths643 sq. ft.
$480,000Active1 beds 1 baths643 sq. ft.5257 Radford Avenue #314, Valley Village, CA 91607
MLS# OC25186411Listed by: TRI-STAR REALTY
