580 Lillian Way, Los Angeles, CA 90004
Local realty services provided by:ERA Excel Realty
580 Lillian Way,Los Angeles, CA 90004
$2,190,000
- 3 Beds
- 2 Baths
- 1,506 sq. ft.
- Single family
- Active
Listed by: ron holliman, lisa hutchins
Office: coldwell banker realty
MLS#:25606119
Source:CRMLS
Price summary
- Price:$2,190,000
- Price per sq. ft.:$1,454.18
About this home
Please call or text for appointments. Do not email. A Charming 1922 Traditional in Hancock Park. This beautifully updated one-story, 3-bedroom, 2-bath home sits on the desirable east side of Lillian Way, offering gorgeous western sunset views from the living room with a wood-burning fireplace. The remodeled kitchen features granite countertops, stainless steel appliances, and recessed lighting, seamlessly connecting to an open floor plan with hardwood floors throughout. Enjoy year-round comfort with central air and heat. The expansive backyard (lot size: 7,587 sq ft) includes a spacious deck perfect for entertaining or watching the Wilshire Country Club's annual fireworks from the comfort of your own home. A detached 2-car garage offers ample storage. Ideally located between the Wilshire Country Club and Los Angeles Tennis Club, this home is within the coveted 3rd Street Elementary School district and part of the Hancock Park HPOZ. Just blocks from Larchmont Village's beloved shops and restaurants, this is a rare opportunity to own a chic residence in one of Los Angeles' most prestigious neighborhoods. A true neighborhood retreat with quick easy access to the best of Hollywood, Studios, Century City, Beverly Hills and Downtown.
Contact an agent
Home facts
- Year built:1922
- Listing ID #:25606119
- Added:42 day(s) ago
- Updated:December 17, 2025 at 05:49 AM
Rooms and interior
- Bedrooms:3
- Total bathrooms:2
- Full bathrooms:2
- Living area:1,506 sq. ft.
Heating and cooling
- Cooling:Central Air
- Heating:Central
Structure and exterior
- Roof:Composition, Shingle
- Year built:1922
- Building area:1,506 sq. ft.
- Lot area:0.17 Acres
Finances and disclosures
- Price:$2,190,000
- Price per sq. ft.:$1,454.18
New listings near 580 Lillian Way
- New
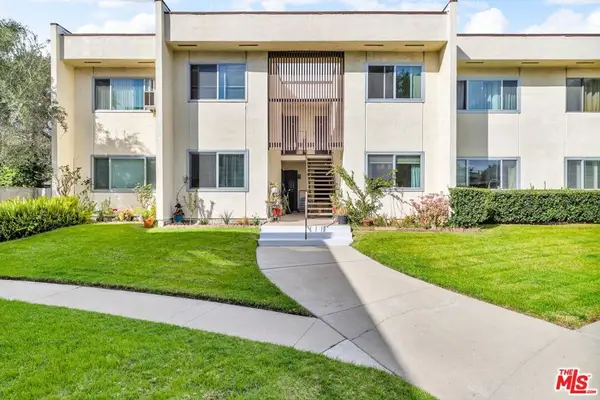 $275,000Active1 beds 1 baths750 sq. ft.
$275,000Active1 beds 1 baths750 sq. ft.11813 Runnymede #17, North Hollywood, CA 91605
MLS# 25629679Listed by: EPIQUE REALTY - Open Sat, 1 to 4pmNew
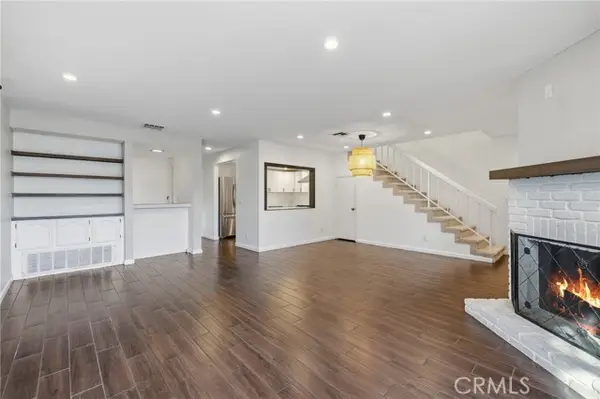 $599,900Active3 beds 3 baths1,741 sq. ft.
$599,900Active3 beds 3 baths1,741 sq. ft.7231 Balboa Boulevard #A, Van Nuys, CA 91406
MLS# SR25276162Listed by: REAL BROKERAGE TECHNOLOGIES, INC. - Open Sun, 1 to 4pmNew
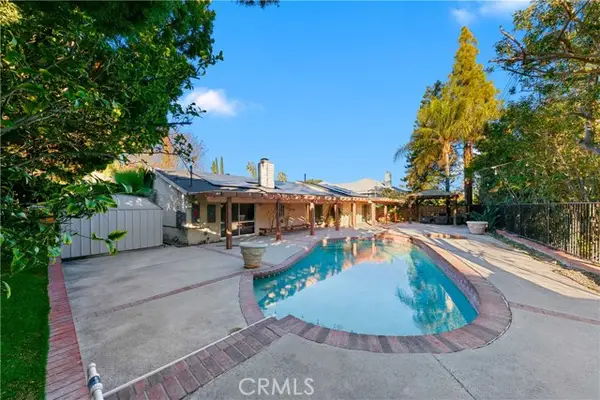 $999,000Active3 beds 2 baths1,964 sq. ft.
$999,000Active3 beds 2 baths1,964 sq. ft.22046 Parthenia Street, West Hills, CA 91304
MLS# SR25277732Listed by: THE AGENCY - New
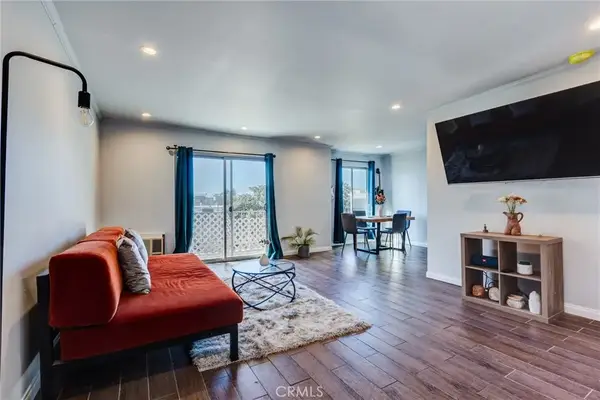 $469,000Active1 beds 1 baths629 sq. ft.
$469,000Active1 beds 1 baths629 sq. ft.3734 S Canfield #330, Los Angeles, CA 90034
MLS# SB25273689Listed by: ANTONIO ATOCHE, BROKER - New
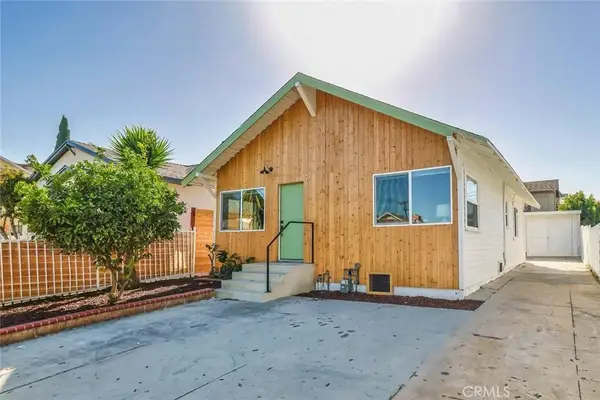 $900,000Active3 beds 1 baths860 sq. ft.
$900,000Active3 beds 1 baths860 sq. ft.4806 Pickford, Los Angeles, CA 90019
MLS# DW25278069Listed by: DOWNTOWN, REALTORS - New
 $5,000,000Active2 beds 1 baths914 sq. ft.
$5,000,000Active2 beds 1 baths914 sq. ft.706 W 29th, San Pedro, CA 90731
MLS# OC25277487Listed by: SHOPPROP INC - Open Sat, 1 to 3pmNew
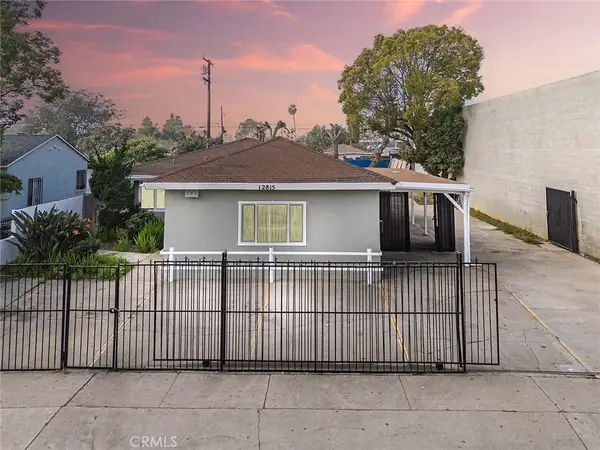 $898,000Active4 beds 2 baths1,416 sq. ft.
$898,000Active4 beds 2 baths1,416 sq. ft.12815 S San Pedro Street, Los Angeles, CA 90061
MLS# OC25277709Listed by: COMPASS - New
 $1,214,900Active2 beds 3 baths1,886 sq. ft.
$1,214,900Active2 beds 3 baths1,886 sq. ft.5831 Seawalk #240, Playa Vista, CA 90094
MLS# PW25277259Listed by: EDGESTONE REAL ESTATE, INC. - Open Sat, 1 to 4pmNew
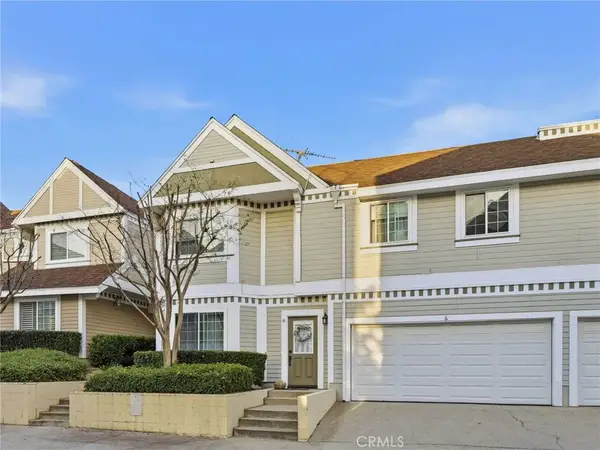 $589,000Active3 beds 3 baths1,150 sq. ft.
$589,000Active3 beds 3 baths1,150 sq. ft.13750 Hubbard #Unit 6, Sylmar, CA 91342
MLS# SR25276048Listed by: COLDWELL BANKER QUALITY PROPERTIES - New
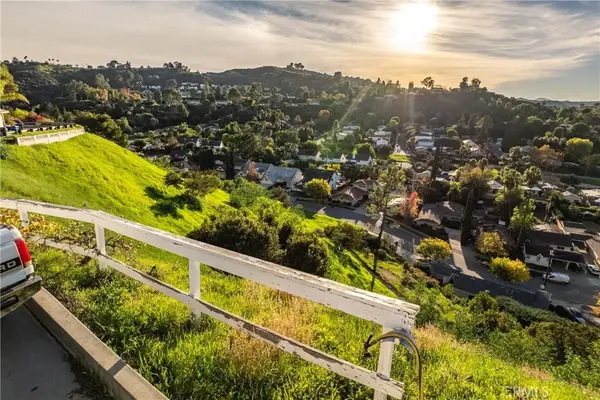 $58,000Active0 Acres
$58,000Active0 Acres34 Torreon, Woodland Hills, CA 91364
MLS# SR25276274Listed by: PINNACLE ESTATE PROPERTIES, INC.
