5868 Saturn Street, Los Angeles, CA 90019
Local realty services provided by:ERA North Orange County Real Estate
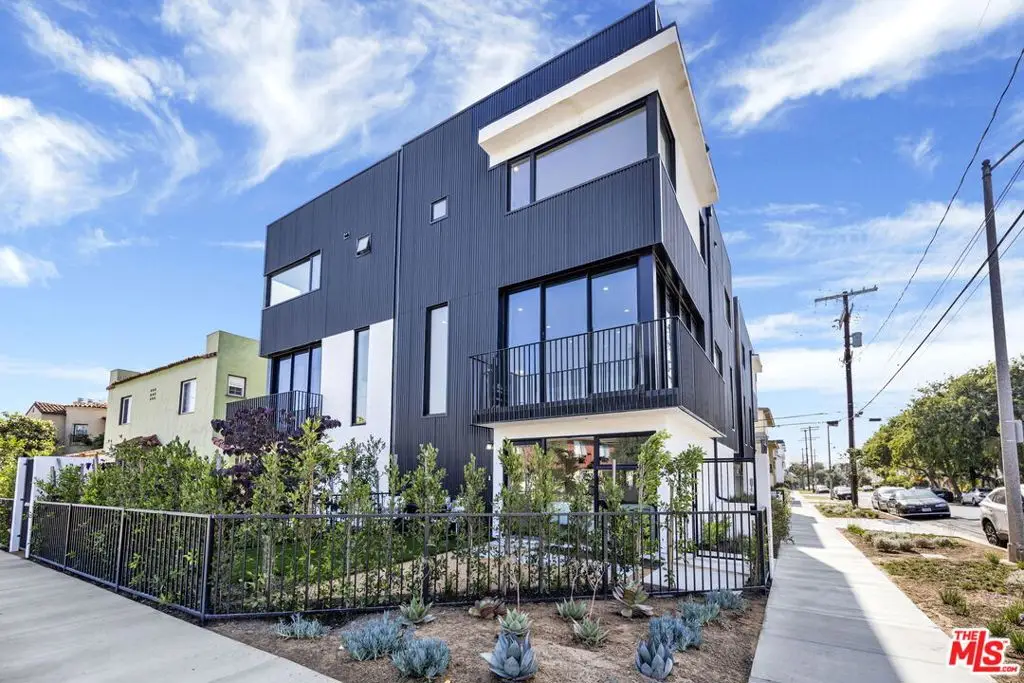
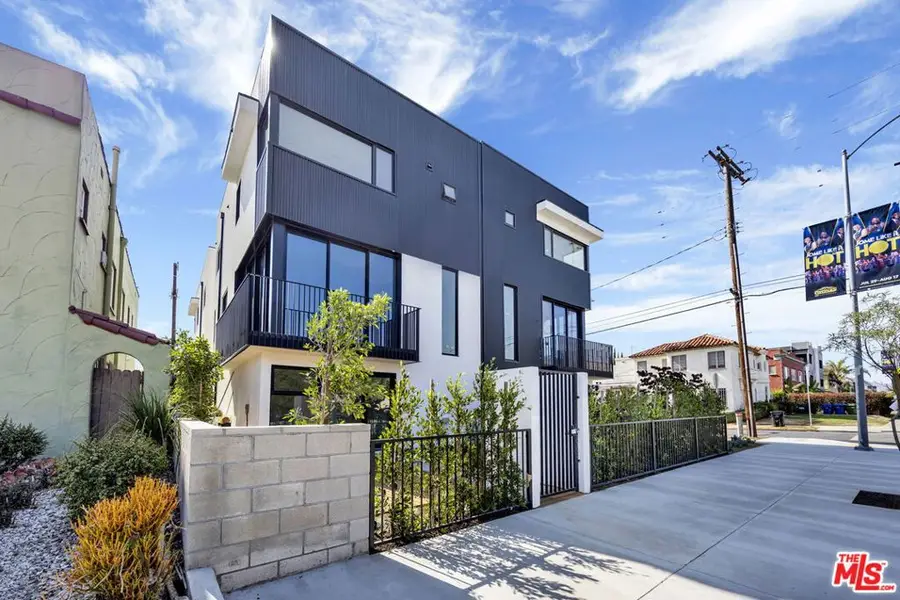
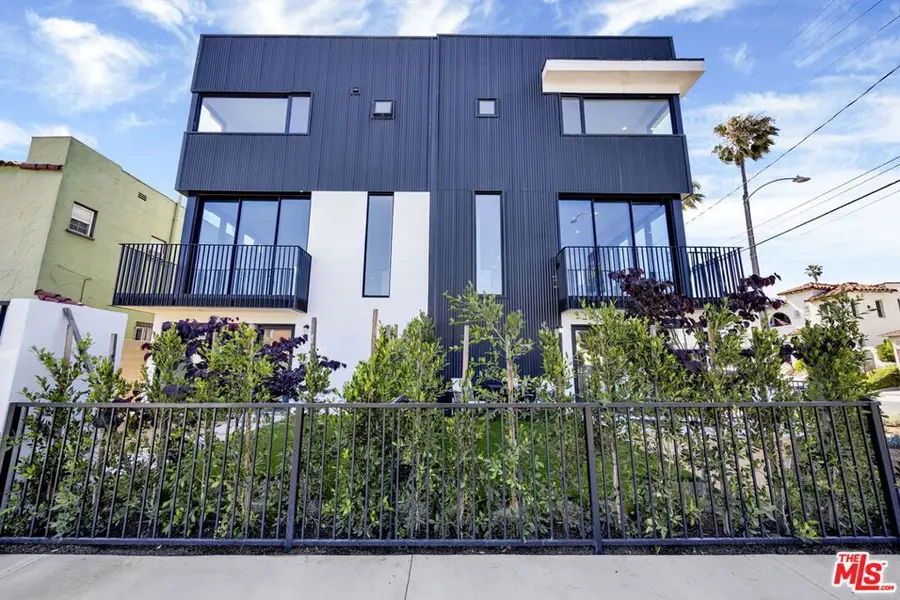
Listed by:christopher furstenberg
Office:nourmand & associates-hw
MLS#:25550349
Source:CRMLS
Price summary
- Price:$1,375,000
- Price per sq. ft.:$740.84
About this home
Dream Home Lender Program Eligible- Contact for information. Experience elevated living in Faircrest Heights with these brand-new, architecturally stunning homes. Each residence features 2 main bedrooms on the top floor & 1 flex/office/guest room on the ground level-all ensuite, 3.5 luxurious bathrooms, and approximately 1,856 sq ft of thoughtfully designed space. Ideal for anyone who needs a home office. Enjoy the convenience of a private two-car garage with direct access, and indulge in designer finishes and curated details. Two homes offer larger front yards; the other two have smaller patio/yard areas- perfect for outdoor entertaining or serene relaxation. Soak in breathtaking panoramic views stretching from Downtown LA to Century City on the expansive rooftop decks. These homes are designed with style and sustainability, featuring a 2.05 kW solar system, drip irrigation, low-flow fixtures, a tankless water heater, a high-efficiency HVAC system, and LED lighting. All finishes are consistent throughout each home and feature white oak engineered hardwood floors, floor-to-ceiling pocket sliding doors, and 10'-4" ceilings in the living room. The gourmet kitchen has a large island, wine bar, custom cabinetry, cabinet-depth Bespoke refrigerator, Forno 6-burner chef's range with convection oven, drawer microwave, and dishwasher. These low-maintenance, no-HOA homes are ideally situated for easy access to Downtown LA and the Westside, offering the best of both worlds.
Contact an agent
Home facts
- Year built:2025
- Listing Id #:25550349
- Added:68 day(s) ago
- Updated:August 18, 2025 at 02:21 PM
Rooms and interior
- Bedrooms:3
- Total bathrooms:4
- Full bathrooms:1
- Half bathrooms:1
- Living area:1,856 sq. ft.
Heating and cooling
- Cooling:Central Air
- Heating:Central Furnace
Structure and exterior
- Year built:2025
- Building area:1,856 sq. ft.
Utilities
- Sewer:Sewer Tap Paid
Finances and disclosures
- Price:$1,375,000
- Price per sq. ft.:$740.84
New listings near 5868 Saturn Street
- New
 $675,000Active3 beds 3 baths1,496 sq. ft.
$675,000Active3 beds 3 baths1,496 sq. ft.6501 Olympic Boulevard, Los Angeles, CA 90022
MLS# IG25186305Listed by: TIEMPO REALTY - New
 $479,000Active2 beds 2 baths1,160 sq. ft.
$479,000Active2 beds 2 baths1,160 sq. ft.5135 Zelzah Avenue #107, Encino, CA 91316
MLS# P1-23748Listed by: COMPASS - New
 $749,000Active2 beds 2 baths1,298 sq. ft.
$749,000Active2 beds 2 baths1,298 sq. ft.11231 Paseo Sonesta, PORTER RANCH, CA 91326
MLS# SR25185759Listed by: COLDWELL BANKER REALTY - New
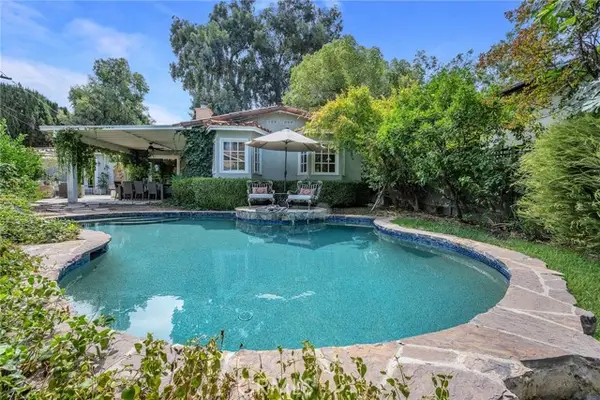 $1,449,000Active3 beds 2 baths2,563 sq. ft.
$1,449,000Active3 beds 2 baths2,563 sq. ft.22015 Independencia Street, Woodland Hills, CA 91364
MLS# SR25186283Listed by: BERKSHIRE HATHAWAY HOMESERVICES CALIFORNIA PROPERTIES - Open Tue, 11am to 2pmNew
 $1,059,000Active2 beds 3 baths1,243 sq. ft.
$1,059,000Active2 beds 3 baths1,243 sq. ft.2753 Waverly Drive #1102, Los Angeles, CA 90039
MLS# 25579583Listed by: KELLER WILLIAMS REALTY LOS FELIZ - New
 $1,649,000Active-- beds -- baths5,632 sq. ft.
$1,649,000Active-- beds -- baths5,632 sq. ft.4302 S Hoover Street, Los Angeles, CA 90037
MLS# PW25186335Listed by: EDGESTONE REAL ESTATE, INC. - New
 $310,000Active3 beds 2 baths1,620 sq. ft.
$310,000Active3 beds 2 baths1,620 sq. ft.760 Lomita Boulevard #116, Harbor City, CA 90710
MLS# SB25186255Listed by: HARCOURTS HUNTER MASON REALTY - New
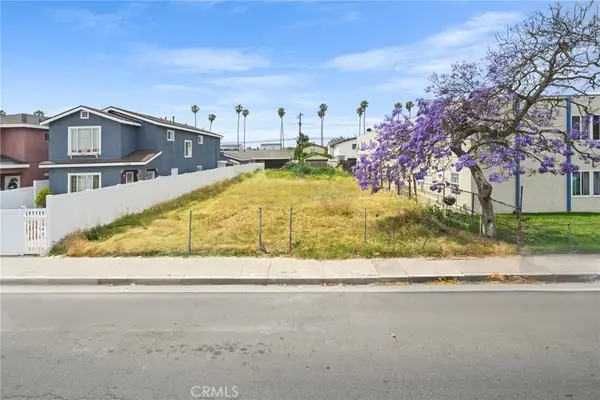 $599,999Active0.16 Acres
$599,999Active0.16 Acres1414 253rd Street, Harbor City, CA 90710
MLS# SR25186203Listed by: LANDON REALTY GROUP - Open Sat, 1 to 3pmNew
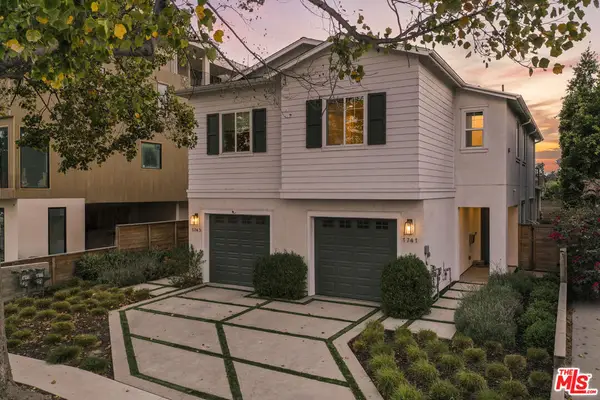 $1,749,000Active4 beds 3 baths1,962 sq. ft.
$1,749,000Active4 beds 3 baths1,962 sq. ft.1741 S S Marvin Ave, Los Angeles, CA 90019
MLS# 25574991Listed by: REDFIN - New
 $675,000Active3 beds 3 baths1,496 sq. ft.
$675,000Active3 beds 3 baths1,496 sq. ft.6501 E Olympic Boulevard, Los Angeles, CA 90022
MLS# IG25186305Listed by: TIEMPO REALTY

