6201 Quebec Drive, Los Angeles, CA 90068
Local realty services provided by:ERA North Orange County Real Estate
6201 Quebec Drive,Los Angeles, CA 90068
$2,649,000
- 3 Beds
- 4 Baths
- 3,584 sq. ft.
- Single family
- Active
Listed by: phil missig
Office: berkshire hathaway homeservices california properties
MLS#:25505807
Source:CRMLS
Price summary
- Price:$2,649,000
- Price per sq. ft.:$739.12
About this home
A Private Retreat in the Hollywood Hills, thoughtfully designed by acclaimed architect Tony Ngai, this hillside residence offers a rare blend of architectural integrity, natural beauty, and understated luxury. Known for his emotionally resonant spaces and signature use of glass to integrate homes with their surroundings, Ngai brings a quiet sophistication to every project and this home is no exception. Set in the Hollywood Hills, the property offers panoramic views of the city, surrounding hills, and, on clear days, the distant ocean. Designed to take full advantage of its setting, the home feels both expansive and grounded, with large windows that invite the outside in and create a continuous connection with nature. Inside, the home reflects a careful balance of styles, blending subtle Asian influences with an Arts and Crafts sensibility. The result is a warm, tranquil environment that feels both modern and timeless. The sense of scale is impressive, with generous living spaces and thoughtful details throughout. There are three bedrooms, each with its own private terrace, and four bathrooms, including one connected to a flexible bonus space that has a separate entrance ideal for guests, a home office, or a creative studio. The kitchen is outfitted with chef's quality stainless steel appliances, a breakfast nook and an outdoor terrace with an impressive view. Open-concept living and dining areas make entertaining easy, while large windows provide a constant visual connection to the westerly views. The primary suite includes a fireplace, walk-in closet, private balcony, and a spacious bathroom with a jetted tub to relax in and enjoy the views from. Practical features such as an attached two-car garage with EV charger, a secure gated entry, and ample storage loft enhance comfort and convenience. It's a rare opportunity to own a residence shaped by an architect whose work is as thoughtful as it is distinctive. A calm, treehouse like space in one of Los Angeles' most iconic neighborhoods.
Contact an agent
Home facts
- Year built:1980
- Listing ID #:25505807
- Added:539 day(s) ago
- Updated:December 19, 2025 at 02:14 PM
Rooms and interior
- Bedrooms:3
- Total bathrooms:4
- Full bathrooms:4
- Living area:3,584 sq. ft.
Heating and cooling
- Cooling:Central Air
- Heating:Central Furnace
Structure and exterior
- Year built:1980
- Building area:3,584 sq. ft.
- Lot area:0.13 Acres
Finances and disclosures
- Price:$2,649,000
- Price per sq. ft.:$739.12
New listings near 6201 Quebec Drive
- New
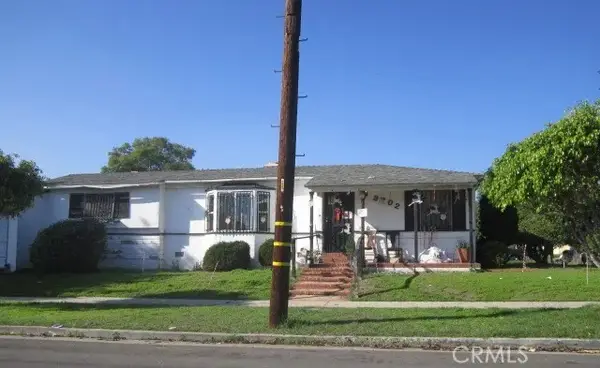 $700,000Active2 beds 2 baths1,128 sq. ft.
$700,000Active2 beds 2 baths1,128 sq. ft.3702 W 59th, Los Angeles, CA 90043
MLS# MB25276604Listed by: L.A. REAL ESTATE NETWORK GROUP - New
 $499,500Active2 beds 2 baths1,170 sq. ft.
$499,500Active2 beds 2 baths1,170 sq. ft.25661 Pine Creek, Wilmington, CA 90744
MLS# SW25279968Listed by: REDFIN CORPORATION - New
 $4,395,000Active5 beds 6 baths6,534 sq. ft.
$4,395,000Active5 beds 6 baths6,534 sq. ft.14285 Valley Vista Boulevard, Sherman Oaks, CA 91423
MLS# 25631745Listed by: COLDWELL BANKER REALTY - Open Sun, 1 to 4pmNew
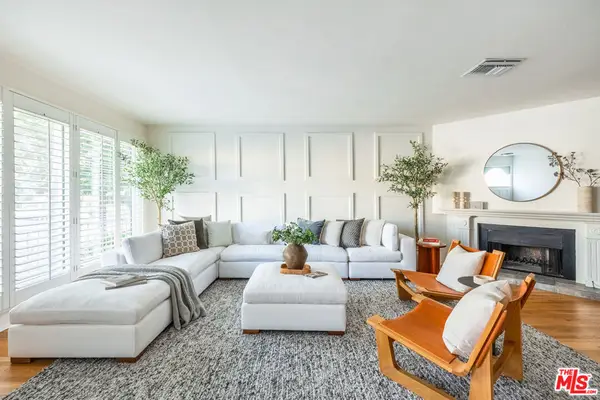 $1,099,000Active2 beds 3 baths1,902 sq. ft.
$1,099,000Active2 beds 3 baths1,902 sq. ft.1519 Westholme Avenue, Los Angeles, CA 90024
MLS# 26632131Listed by: SUNSHINE REALTY - Open Sun, 1 to 4pmNew
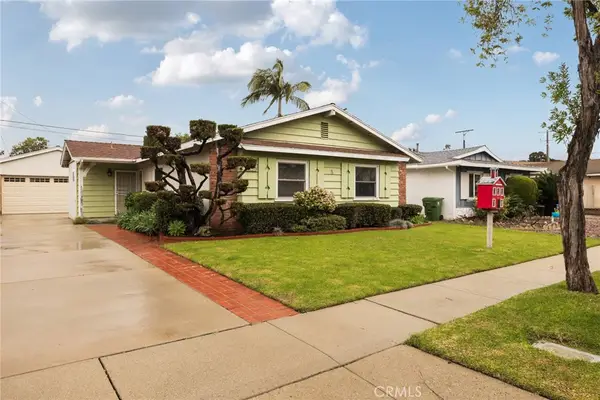 $725,000Active3 beds 2 baths1,263 sq. ft.
$725,000Active3 beds 2 baths1,263 sq. ft.24234 President Avenue, Harbor City, CA 90710
MLS# SB26000494Listed by: ESTATE PROPERTIES - New
 $700,000Active2 beds 2 baths1,128 sq. ft.
$700,000Active2 beds 2 baths1,128 sq. ft.3702 W 59th, Los Angeles, CA 90043
MLS# MB25276604Listed by: L.A. REAL ESTATE NETWORK GROUP - New
 $3,350,000Active6 beds 7 baths4,595 sq. ft.
$3,350,000Active6 beds 7 baths4,595 sq. ft.5157 Avenida Oriente, Tarzana, CA 91356
MLS# GD26000851Listed by: JOHNHART REAL ESTATE - New
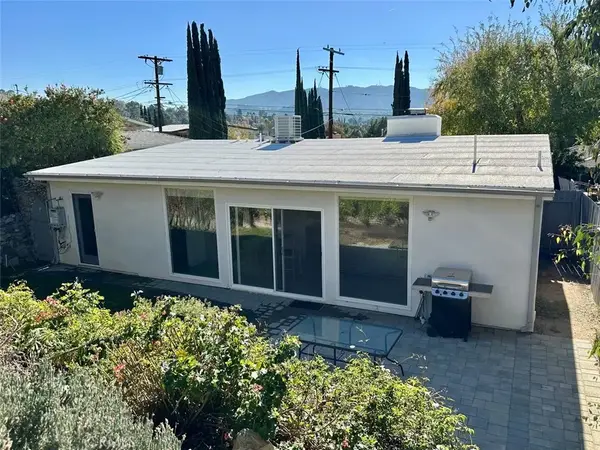 $989,000Active3 beds 3 baths1,303 sq. ft.
$989,000Active3 beds 3 baths1,303 sq. ft.7335 Kyle, Tujunga, CA 91042
MLS# PW26000546Listed by: WERE REAL ESTATE - New
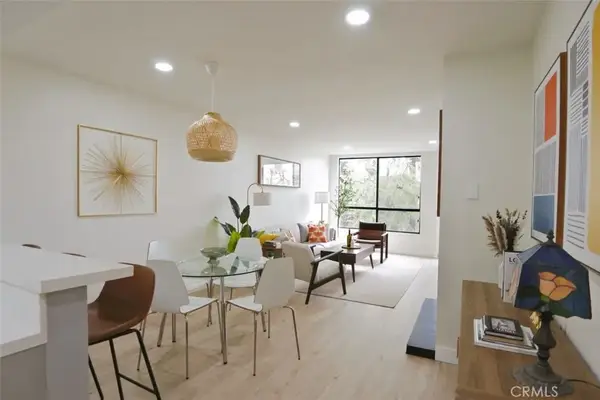 $537,000Active1 beds 1 baths743 sq. ft.
$537,000Active1 beds 1 baths743 sq. ft.1745 Camino Palmero #537, Los Angeles, CA 90046
MLS# PW26000942Listed by: COLDWELL BANKER REALTY - New
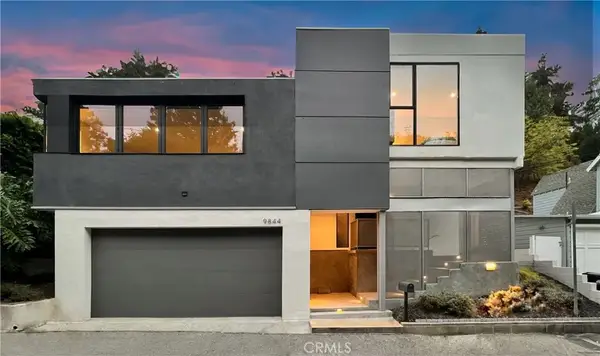 $1,895,000Active4 beds 2 baths1,946 sq. ft.
$1,895,000Active4 beds 2 baths1,946 sq. ft.9844 Wanda Park, Beverly Hills, CA 90210
MLS# SB26000823Listed by: CHRISTOPHER ETO
