7040 Hillside Avenue, Los Angeles, CA 90068
Local realty services provided by:ERA North Orange County Real Estate
7040 Hillside Avenue,Los Angeles, CA 90068
$2,990,000
- 3 Beds
- 3 Baths
- 2,736 sq. ft.
- Single family
- Pending
Listed by: william bowersock
Office: keller williams realty los feliz
MLS#:25566575
Source:CRMLS
Price summary
- Price:$2,990,000
- Price per sq. ft.:$1,092.84
About this home
Major Price Reduction! Come check out this gem. 7040 Hillside is a piece of Hollywood's golden era. This Spanish Revival beauty was designed in 1925 by architect-to-the-stars, Marshall P. Wilkinson and lovingly updated for modern living. Walled and gated for privacy, this home exudes quiet elegance. Enter into a soaring two-story foyer with painted beamed ceiling and the first of the beautiful wrought iron work featured throughout. The generous step-down living room offers a wood burning fireplace and French doors to the stunning back patio. The dining room is separated by columned arches. The kitchen features top of the line appliances, Wolf, Sub-Zero, Bosch. Upstairs, the large, airy primary bedroom offers abundant light and a beautifully appointed en suite bath. The second bedroom suite offers a separate lounge room. A shared bathroom serves it and the third bedroom, currently used as an office. A small downstairs room can be a wine cellar or small gym. The spectacular back patio features a classic pool, surrounded by lounging areas, fountains, outdoor dining, and a built in fire pit. The mature surrounding landscape offers utmost privacy. This is a true sanctuary in the heart of the busy city, convenient to everything yet feeling a world away. Welcome home! (Be sure to click on the Virtual Tour and Property Website buttons above.)
Contact an agent
Home facts
- Year built:1925
- Listing ID #:25566575
- Added:155 day(s) ago
- Updated:December 22, 2025 at 06:27 PM
Rooms and interior
- Bedrooms:3
- Total bathrooms:3
- Full bathrooms:1
- Half bathrooms:1
- Living area:2,736 sq. ft.
Heating and cooling
- Cooling:Central Air, Dual
- Heating:Central Furnace
Structure and exterior
- Year built:1925
- Building area:2,736 sq. ft.
- Lot area:0.17 Acres
Utilities
- Water:Public
- Sewer:Sewer Tap Paid
Finances and disclosures
- Price:$2,990,000
- Price per sq. ft.:$1,092.84
New listings near 7040 Hillside Avenue
- New
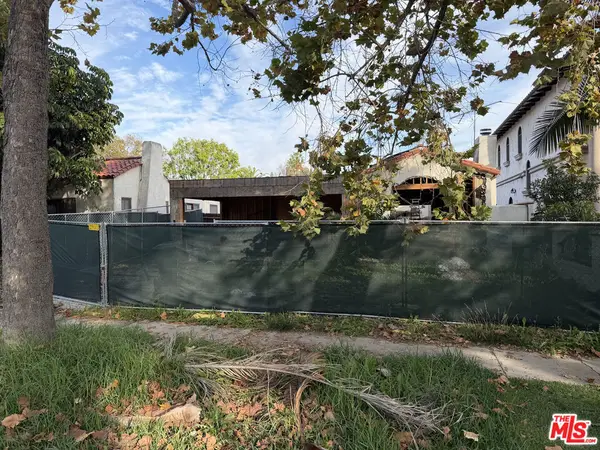 $2,225,000Active3 beds 3 baths
$2,225,000Active3 beds 3 baths462 N Flores Street, Los Angeles, CA 90048
MLS# 25630439Listed by: NICHOLAS PROPERTY GROUP - New
 $769,000Active3 beds 3 baths1,478 sq. ft.
$769,000Active3 beds 3 baths1,478 sq. ft.9551 Via Ricardo, Burbank, CA 91504
MLS# BB25279403Listed by: REMAX EMPOWER - New
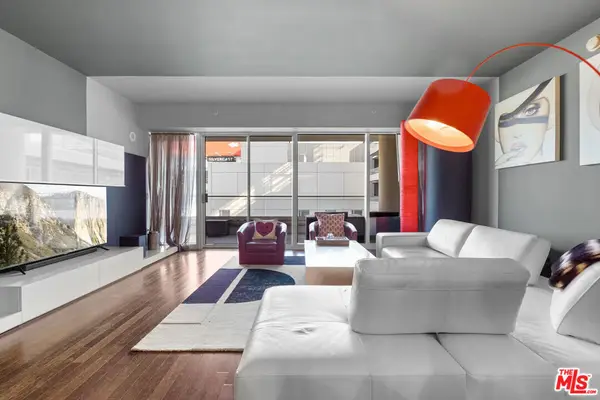 $1,450,000Active2 beds 3 baths1,900 sq. ft.
$1,450,000Active2 beds 3 baths1,900 sq. ft.6250 Hollywood Boulevard #12B, Los Angeles, CA 90028
MLS# 25630383Listed by: THE PROPERTY LAB, INC. - New
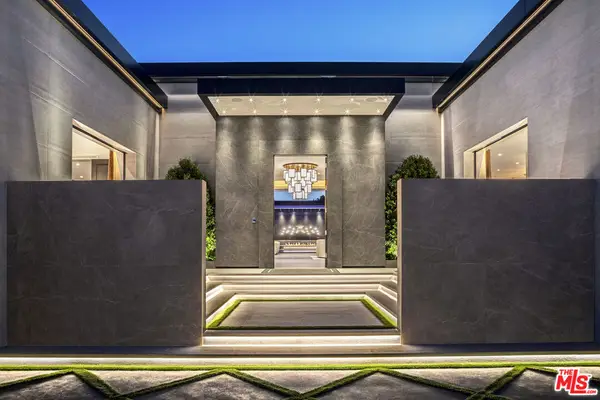 $48,000,000Active7 beds 14 baths15,350 sq. ft.
$48,000,000Active7 beds 14 baths15,350 sq. ft.145 N Mapleton Drive, Los Angeles, CA 90077
MLS# 25630061Listed by: COMPASS - New
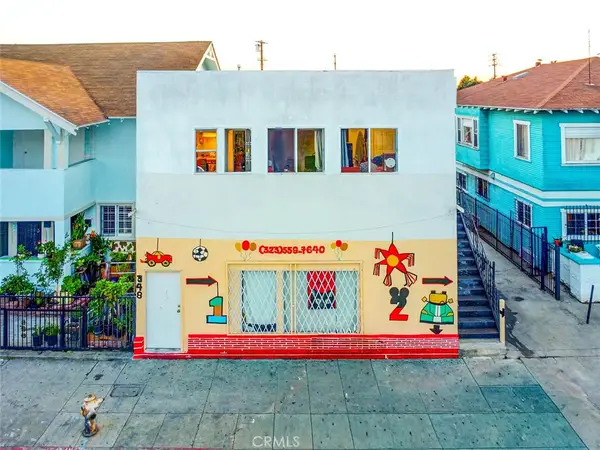 $821,000Active-- beds -- baths2,940 sq. ft.
$821,000Active-- beds -- baths2,940 sq. ft.348 W Vernon Avenue, Los Angeles, CA 90037
MLS# DW25279413Listed by: CENTURY 21 REALTY MASTERS - New
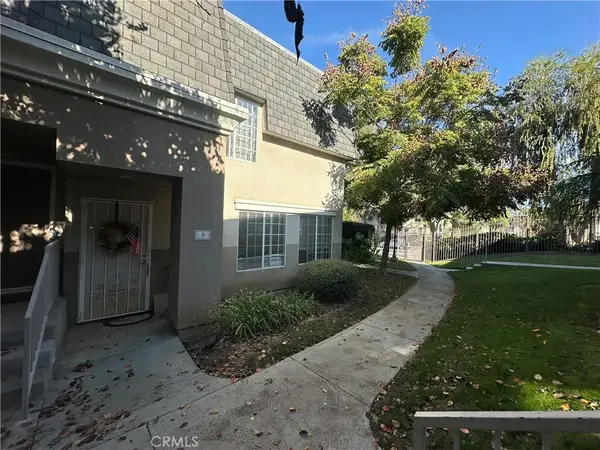 $585,000Active3 beds 2 baths1,297 sq. ft.
$585,000Active3 beds 2 baths1,297 sq. ft.6561 Vanalden Ave #5, Reseda, CA 91335
MLS# SR25279186Listed by: RODEO REALTY - New
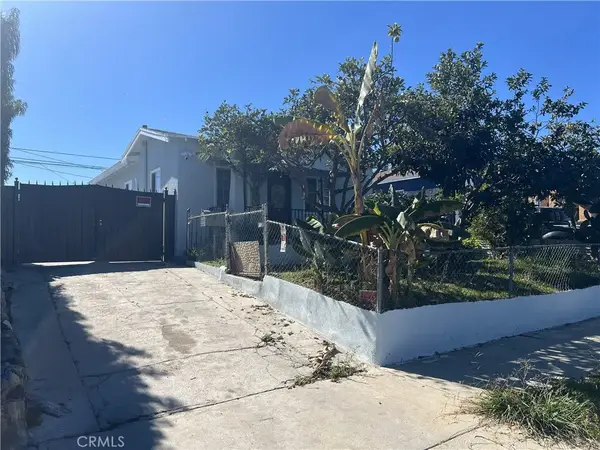 $736,000Active3 beds 2 baths1,181 sq. ft.
$736,000Active3 beds 2 baths1,181 sq. ft.1612 W 71st, Los Angeles, CA 90047
MLS# TR25279384Listed by: REALTY MASTERS & ASSOCIATES - New
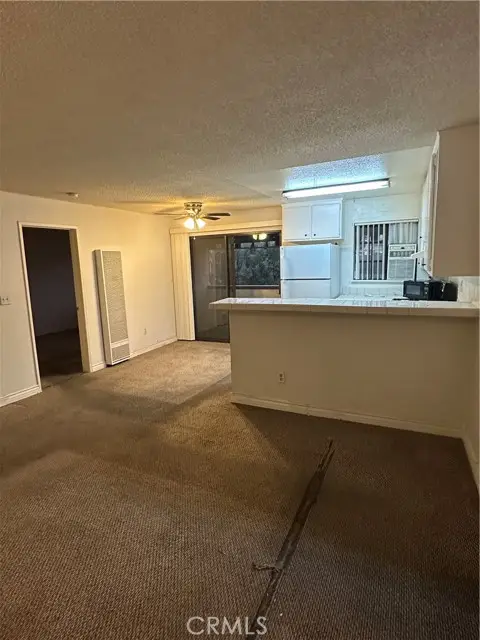 $280,000Active2 beds 2 baths855 sq. ft.
$280,000Active2 beds 2 baths855 sq. ft.18530 Hatteras Street #212, Tarzana, CA 91356
MLS# SR25279277Listed by: KELLER WILLIAMS REALTY-STUDIO CITY - New
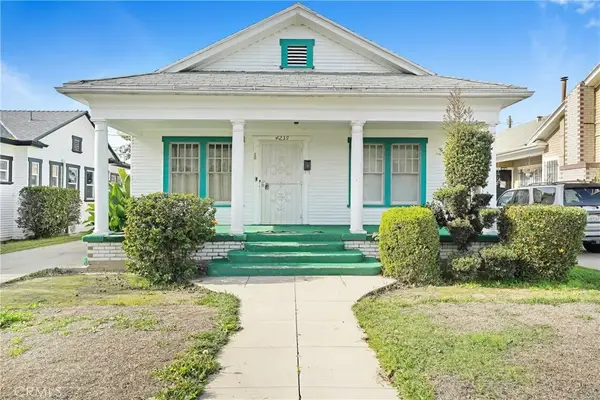 $550,000Active2 beds 1 baths1,218 sq. ft.
$550,000Active2 beds 1 baths1,218 sq. ft.4239 South Raymond Avenue, Los Angeles, CA 90037
MLS# CV25278616Listed by: KALEO REAL ESTATE COMPANY - New
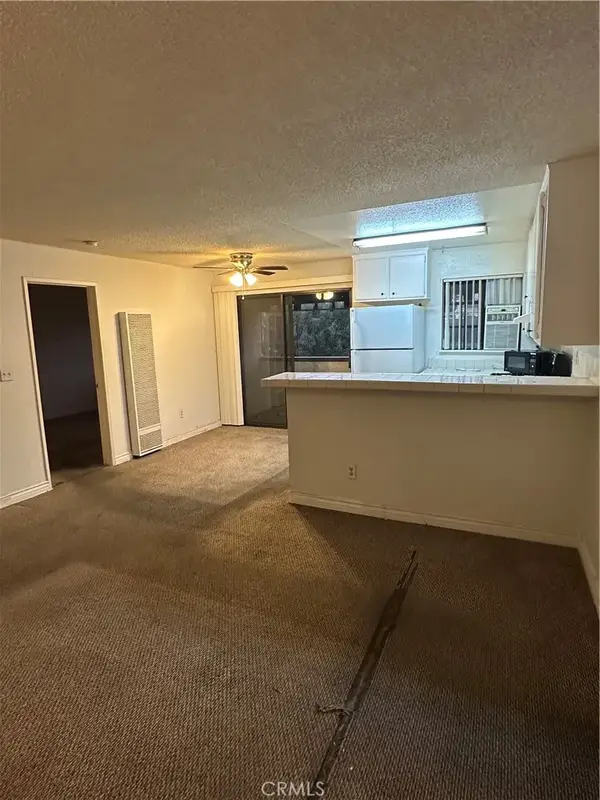 $280,000Active2 beds 2 baths855 sq. ft.
$280,000Active2 beds 2 baths855 sq. ft.18530 Hatteras Street #212, Tarzana, CA 91356
MLS# SR25279277Listed by: KELLER WILLIAMS REALTY-STUDIO CITY
