7242 Woodrow Wilson Drive, Los Angeles, CA 90068
Local realty services provided by:ERA Excel Realty
7242 Woodrow Wilson Drive,Los Angeles, CA 90068
$1,499,995
- 3 Beds
- 3 Baths
- 1,886 sq. ft.
- Single family
- Active
Listed by: elizabeth simpson
Office: rodeo realty
MLS#:25579479
Source:CRMLS
Price summary
- Price:$1,499,995
- Price per sq. ft.:$795.33
About this home
Surrounded by mature trees and tucked among some of the city's most iconic homes, this sleek tri-level retreat offers a tranquil, sophisticated take on effortless SoCal living. Step inside to custom-cut herringbone floors that lead you up a floating staircase and into a dramatic, light-filled living and dining areas where timeless details meet elevated, designer finishes. Expansive windows frame lush canyon views, anchored by a striking metallic-gray tiled fireplace that adds a touch of glamour. The chef's kitchen (fully remodeled in 2019) features high-end appliances, including a 30" Viking gas range, custom cabinetry with walnut veneer fronts and linen weave interiors. A sliding glass door connects to the garden, creating an easy indoor-outdoor flow to a serene alfresco dining area perfect for morning coffee or candlelit evenings. Upstairs, the spacious bedrooms are flooded with natural light and offer ample storage, while the bathrooms and powder room have been tastefully upgraded with Porcelanosa fixtures and stone tile for a spa-like feel. A thoughtfully designed upper yard with a fire pit is ideal for entertaining under the stars. The laundry area, complete with LG washer and dryer, is conveniently tucked into the generous two-car garage. Whether you're seeking a private canyon escape or planning your next lively gathering, this home delivers the best of the Hollywood Hills lifestyle. Just minutes from world-class dining, shopping, and cultural destinations in both Hollywood and the Valley, this rare offering blends timeless style, flexible living, and enduring value in one of Southern California's most exclusive enclaves. Come experience what makes this home truly special.
Contact an agent
Home facts
- Year built:1966
- Listing ID #:25579479
- Added:128 day(s) ago
- Updated:December 19, 2025 at 02:14 PM
Rooms and interior
- Bedrooms:3
- Total bathrooms:3
- Full bathrooms:2
- Half bathrooms:1
- Living area:1,886 sq. ft.
Heating and cooling
- Heating:Central Furnace
Structure and exterior
- Year built:1966
- Building area:1,886 sq. ft.
- Lot area:0.05 Acres
Utilities
- Water:Public
Finances and disclosures
- Price:$1,499,995
- Price per sq. ft.:$795.33
New listings near 7242 Woodrow Wilson Drive
- New
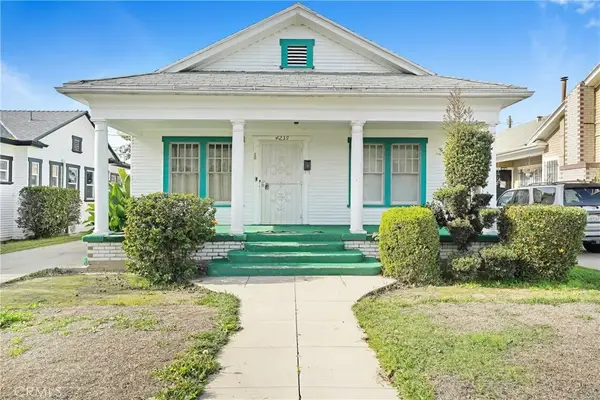 $550,000Active2 beds 1 baths1,218 sq. ft.
$550,000Active2 beds 1 baths1,218 sq. ft.4239 South Raymond Avenue, Los Angeles, CA 90037
MLS# CV25278616Listed by: KALEO REAL ESTATE COMPANY - New
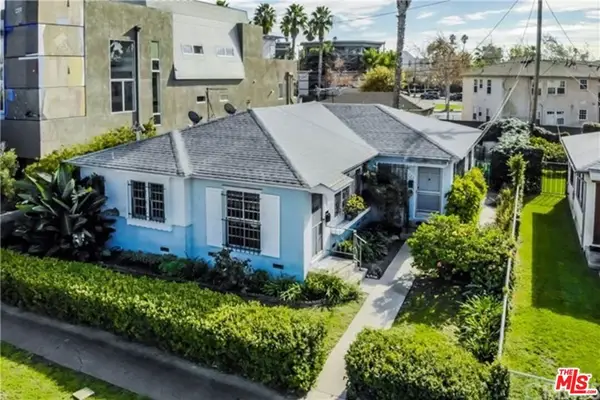 $1,200,000Active2 beds 2 baths1,473 sq. ft.
$1,200,000Active2 beds 2 baths1,473 sq. ft.544 Grand Boulevard, Venice, CA 90291
MLS# 25630237Listed by: COLDWELL BANKER REALTY - New
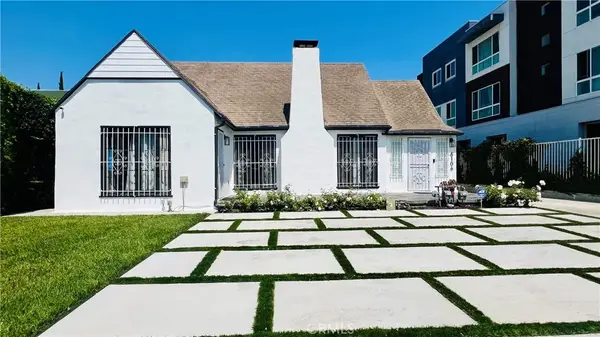 $1,649,000Active4 beds 3 baths2,306 sq. ft.
$1,649,000Active4 beds 3 baths2,306 sq. ft.5106 Crenshaw Boulevard, Los Angeles, CA 90043
MLS# IN25279141Listed by: CASTILLO REALTY GROUP, INC. - New
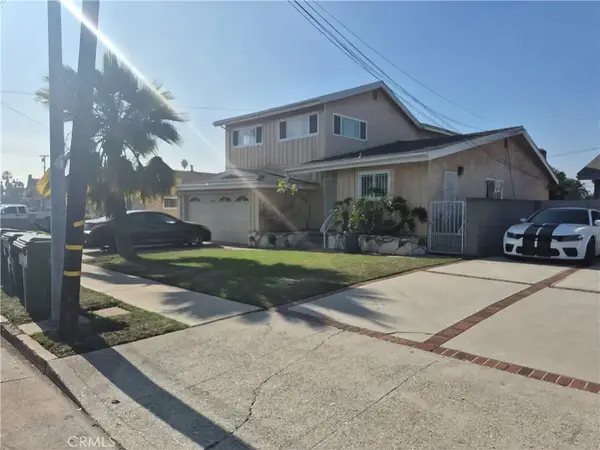 $1,200,000Active4 beds 3 baths2,371 sq. ft.
$1,200,000Active4 beds 3 baths2,371 sq. ft.12621 S Hoover, Los Angeles, CA 90044
MLS# SB25279147Listed by: PELLEGO, INC. - Open Tue, 11am to 2pmNew
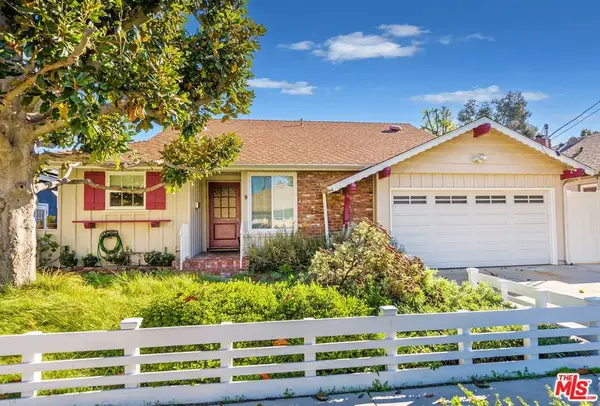 $1,199,000Active3 beds 2 baths1,686 sq. ft.
$1,199,000Active3 beds 2 baths1,686 sq. ft.5744 Wilkinson Avenue, Valley Village, CA 91607
MLS# 25629863Listed by: BERKSHIRE HATHAWAY HOMESERVICES CALIFORNIA PROPERTIES - New
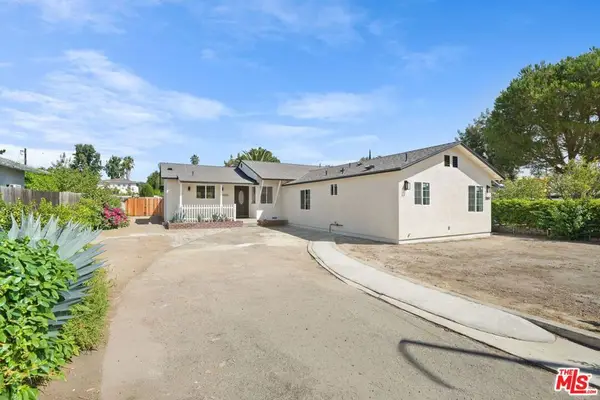 $1,375,000Active5 beds 4 baths1,774 sq. ft.
$1,375,000Active5 beds 4 baths1,774 sq. ft.21009 Saticoy Street, Canoga Park, CA 91304
MLS# 25630037Listed by: COMPASS - New
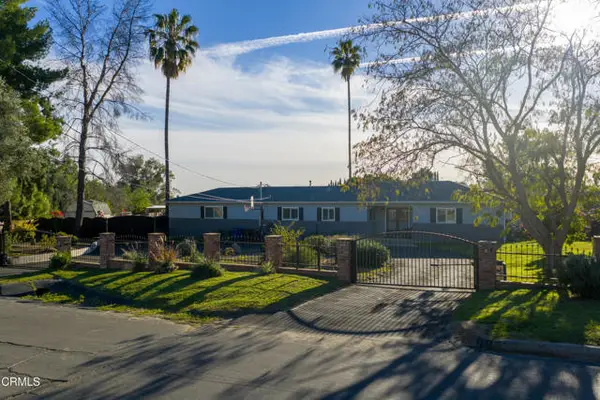 $1,399,000Active4 beds 3 baths2,952 sq. ft.
$1,399,000Active4 beds 3 baths2,952 sq. ft.13615 Herrick Avenue, Sylmar, CA 91342
MLS# P1-25237Listed by: AM REALTY SERVICES - New
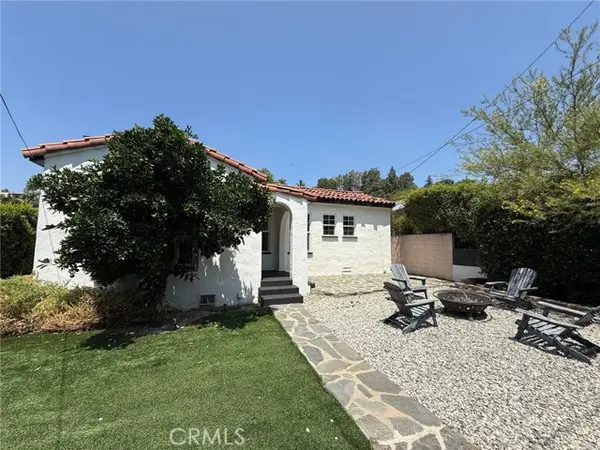 $1,500,000Active-- beds -- baths
$1,500,000Active-- beds -- baths2201 Avon, Los Angeles, CA 90026
MLS# CV25278949Listed by: OPTION ONE REALTY & INVESTMENT - New
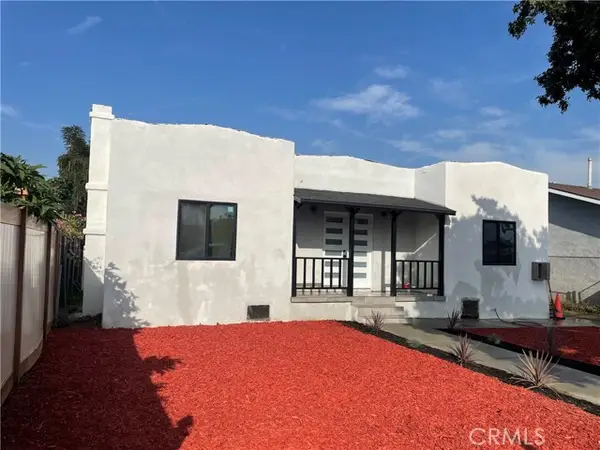 $1,300,000Active-- beds -- baths
$1,300,000Active-- beds -- baths1341 94th, Los Angeles, CA 90044
MLS# CV25278951Listed by: REALTY MASTERS & ASSOCIATES - New
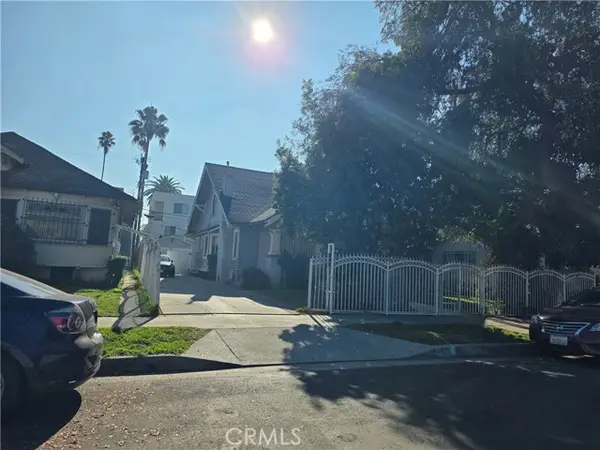 $1,350,000Active-- beds -- baths
$1,350,000Active-- beds -- baths1180 39th Place, Los Angeles, CA 90037
MLS# OC25277748Listed by: HOMESMART, EVERGREEN REALTY
