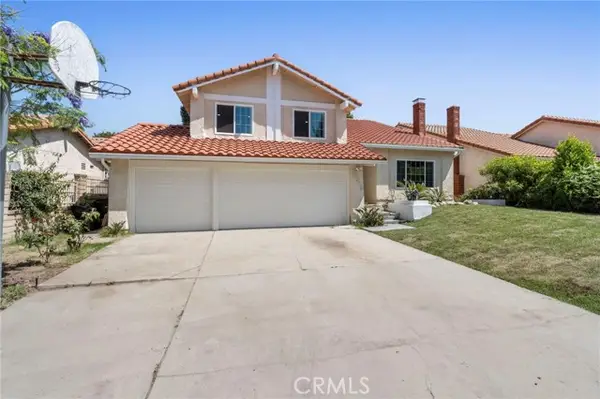8054 Fareholm Drive, Los Angeles, CA 90046
Local realty services provided by:ERA North Orange County Real Estate
8054 Fareholm Drive,Los Angeles, CA 90046
$2,599,000
- 3 Beds
- 4 Baths
- 4,169 sq. ft.
- Single family
- Active
Listed by: heather t. roy, learka bosnak
Office: douglas elliman
MLS#:24356281
Source:CRMLS
Price summary
- Price:$2,599,000
- Price per sq. ft.:$623.41
About this home
8054 Fareholm Drive in the Hollywood Hills, aka Fareholm Castle is the breathtaking work of renowned Spanish designer Jorge Dalinger. He seamlessly blends Spanish details and California lifestyle, and the results are stunning. This gated property is nestled in the foothills just a few blocks above the iconic Sunset Strip. It's big and grand. It's an updated twist on fairytale architecture with dramatic rooms and whimsical details. The entry hall is where the fun starts. Currently used as a lounge with pool table, it has chic Moroccan details and a sedari-style seating area. A stately tiled staircase brings you from the entry lounge to the beautiful bright living space with two stories of windows and a richly detailed ceiling a Jorge Dalinger signature feature. There is wall space for large-scale art and easy access to the big outdoor open-air lounge. Lovely for sunning, reading, relaxing and entertaining. Also off the living room is the gourmet kitchen with a sweet and cozy breakfast nook and the stately dining room which flows to the outdoor kitchen with grill, sink, the draft beer system, eating area and conversation spots. This is all woven into the castle charm among the pink bougainvillea and green palm fronds. Back inside are three bedrooms and four bathrooms. A top floor primary suite with balcony, another suite with balcony off the entry lounge, plus an additional bedroom and bathrooms. That's not all, there is a music room downstairs that would work for hobbies or hang outs or movies or more. And a tucked away wine cellar with a cozy outdoor tasting area. And to make it all easy, there is a service elevator to take things from floor to floor. All of this close to shops, restaurants, and gyms. Just a few blocks from Bristol Farms and Almor Wine & Spirts for those last-minute entertaining restocks. Unique and easy, classic, and fun. An architectural personification of happiness. Come see this beautiful home for yourself. We'd love to show you.
Contact an agent
Home facts
- Year built:1985
- Listing ID #:24356281
- Added:783 day(s) ago
- Updated:December 19, 2025 at 02:14 PM
Rooms and interior
- Bedrooms:3
- Total bathrooms:4
- Full bathrooms:4
- Living area:4,169 sq. ft.
Heating and cooling
- Cooling:Central Air
- Heating:Central Furnace
Structure and exterior
- Year built:1985
- Building area:4,169 sq. ft.
- Lot area:0.12 Acres
Finances and disclosures
- Price:$2,599,000
- Price per sq. ft.:$623.41
New listings near 8054 Fareholm Drive
- New
 $1,299,999Active5 beds 3 baths2,800 sq. ft.
$1,299,999Active5 beds 3 baths2,800 sq. ft.16511 Halsey, Granada Hills, CA 91344
MLS# OC25278413Listed by: BALBOA REAL ESTATE, INC - New
 $679,000Active4 beds 3 baths1,516 sq. ft.
$679,000Active4 beds 3 baths1,516 sq. ft.11276 Herrick, Pacoima, CA 91331
MLS# SR25278403Listed by: BONA REAL ESTATE FONTANA TEAM - New
 $349,999Active1 beds 1 baths646 sq. ft.
$349,999Active1 beds 1 baths646 sq. ft.20930 Parthenia Street #216, Canoga Park, CA 91304
MLS# SR25277506Listed by: KELLER WILLIAMS REALTY CALABASAS - New
 $1,349,000Active5 beds 2 baths1,798 sq. ft.
$1,349,000Active5 beds 2 baths1,798 sq. ft.5020 Aldama, Los Angeles, CA 90042
MLS# SR25278290Listed by: UNITED BUY REAL ESTATE - Open Sat, 12 to 4pmNew
 $875,000Active3 beds 2 baths1,703 sq. ft.
$875,000Active3 beds 2 baths1,703 sq. ft.19218 Schoolcraft, Reseda, CA 91335
MLS# SR25278307Listed by: PARK REGENCY REALTY - New
 $524,900Active2 beds 2 baths980 sq. ft.
$524,900Active2 beds 2 baths980 sq. ft.6938 Laurel Canyon Boulevard #302, North Hollywood, CA 91605
MLS# 25629485Listed by: KELLER WILLIAMS STUDIO CITY - Open Sat, 11am to 2pmNew
 $900,000Active3 beds 2 baths1,209 sq. ft.
$900,000Active3 beds 2 baths1,209 sq. ft.7516 Oakdale Avenue, Winnetka, CA 91306
MLS# 25629833Listed by: DREAMSTATE LIVING - New
 $325,000Active2 beds 2 baths816 sq. ft.
$325,000Active2 beds 2 baths816 sq. ft.12601 Van Nuys, Pacoima, CA 91331
MLS# GD25276565Listed by: EXP REALTY OF GREATER L. A. - New
 $539,000Active1 beds 1 baths808 sq. ft.
$539,000Active1 beds 1 baths808 sq. ft.1450 W 35th, Los Angeles, CA 90018
MLS# PW25275431Listed by: Y REALTY - New
 $799,000Active4 beds 2 baths1,638 sq. ft.
$799,000Active4 beds 2 baths1,638 sq. ft.11278 Norris, Pacoima, CA 91331
MLS# CV25278362Listed by: FLYNN REAL ESTATE
