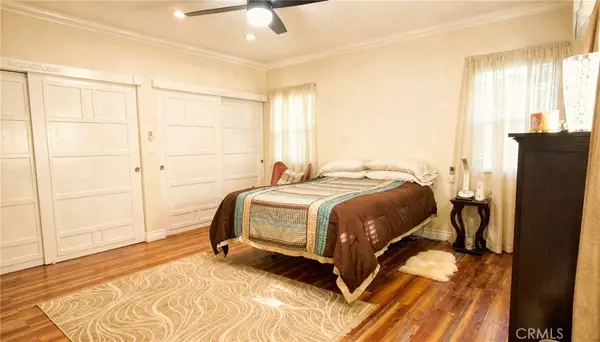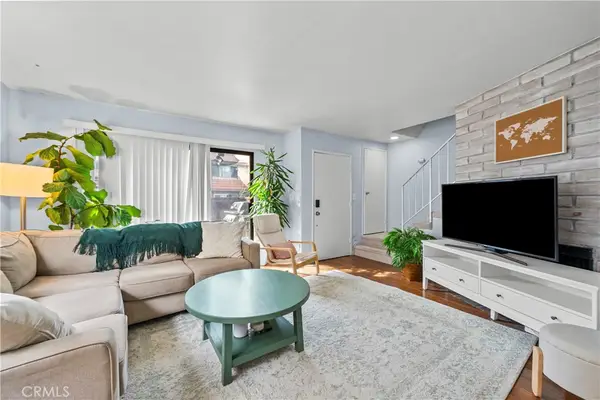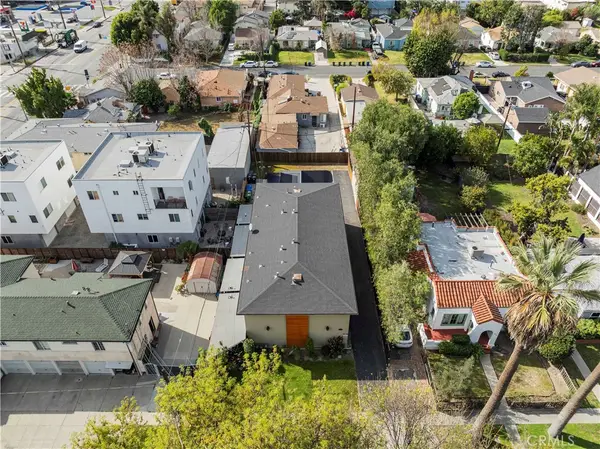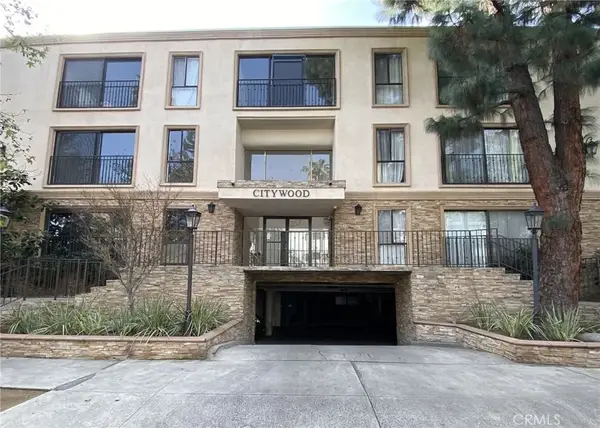832 S Plymouth Boulevard, Los Angeles, CA 90005
Local realty services provided by:ERA North Orange County Real Estate
832 S Plymouth Boulevard,Los Angeles, CA 90005
$4,099,000
- 5 Beds
- 5 Baths
- 4,338 sq. ft.
- Single family
- Active
Listed by: angel kou
Office: the agency
MLS#:25576439
Source:CRMLS
Price summary
- Price:$4,099,000
- Price per sq. ft.:$944.91
About this home
Romantic old-world charm meets modern luxury in this reimagined English Tudor, perfectly situated within Windsor Village HPOZ of Hancock Park. Behind manicured grounds and a majestic pine, the renovated interior unfolds with wide-plank oak floors, airy open-concept living spaces, and a statement staircase framed in black iron. The chef's kitchen features premium stainless steel Thermador appliances, while brand-new Panorama sliding doors connect the indoors to a true entertainers backyard with a covered patio, built-in BBQ, sink, fridge, and storage. Recent updates include new plumbing, electrical, ductwork, dual AC units, roof, paint, and paid for solar panels. The garage is recently finished with new doors, epoxy floors. The spa-inspired primary bath boasts a freestanding tub, porcelain shower with gold trim, and abundant natural light. Additional highlights include a wine cellar, decorative fireplaces, and an option for a sixth bedroom making this historic-meets-modern gem truly turn-key.
Contact an agent
Home facts
- Year built:1928
- Listing ID #:25576439
- Added:190 day(s) ago
- Updated:February 16, 2026 at 02:19 PM
Rooms and interior
- Bedrooms:5
- Total bathrooms:5
- Full bathrooms:4
- Half bathrooms:1
- Living area:4,338 sq. ft.
Heating and cooling
- Cooling:Central Air
- Heating:Central Furnace
Structure and exterior
- Year built:1928
- Building area:4,338 sq. ft.
- Lot area:0.21 Acres
Finances and disclosures
- Price:$4,099,000
- Price per sq. ft.:$944.91
New listings near 832 S Plymouth Boulevard
- Open Sat, 1 to 4pmNew
 $975,000Active3 beds 2 baths1,550 sq. ft.
$975,000Active3 beds 2 baths1,550 sq. ft.871 Crenshaw Boulevard #406, Los Angeles, CA 90005
MLS# 26652411Listed by: WIN REALTY & PROPERTIES - Open Sat, 11am to 3pmNew
 $725,000Active4 beds 2 baths1,422 sq. ft.
$725,000Active4 beds 2 baths1,422 sq. ft.10520 E Zamora Avenue, Los Angeles, CA 90002
MLS# IG26023217Listed by: HOMESMART, EVERGREEN REALTY - New
 $399,999Active1 beds 1 baths614 sq. ft.
$399,999Active1 beds 1 baths614 sq. ft.2030 S Cabrillo Avenue #206, San Pedro, CA 90731
MLS# PW26033501Listed by: KELLER WILLIAMS COASTAL PROP. - Open Sat, 11am to 4pmNew
 $560,000Active3 beds 3 baths1,245 sq. ft.
$560,000Active3 beds 3 baths1,245 sq. ft.14435 Plummer #23, Panorama City, CA 91402
MLS# SR26027435Listed by: LUXURY COLLECTIVE - New
 $1,550,000Active8 beds 8 baths3,840 sq. ft.
$1,550,000Active8 beds 8 baths3,840 sq. ft.5619 Irvine Avenue, North Hollywood, CA 91601
MLS# SR26031123Listed by: SILVA REALTY - New
 $500,000Active2 beds 2 baths880 sq. ft.
$500,000Active2 beds 2 baths880 sq. ft.15344 Weddington, Sherman Oaks, CA 91411
MLS# SR26034401Listed by: EXP REALTY OF GREATER LOS ANGELES, INC. - New
 $1,150,000Active4 beds 4 baths2,496 sq. ft.
$1,150,000Active4 beds 4 baths2,496 sq. ft.1531 Cambria Street, Los Angeles, CA 90017
MLS# 26648307Listed by: HBAR - New
 $549,000Active0.53 Acres
$549,000Active0.53 Acres12085 Mound View Place, Studio City, CA 91604
MLS# 26650359Listed by: BERKSHIRE HATHAWAY HOMESERVICES CALIFORNIA PROPERTIES - New
 $1,428,000Active3 beds 3 baths2,267 sq. ft.
$1,428,000Active3 beds 3 baths2,267 sq. ft.4445 Richard, Los Angeles, CA 90032
MLS# DW26011393Listed by: CENTURY 21 ALLSTARS - New
 $799,500Active-- beds -- baths2 sq. ft.
$799,500Active-- beds -- baths2 sq. ft.5253 N Huntington Dr. Drive N, Los Angeles, CA 90032
MLS# DW26032395Listed by: REALTY WORLD 5 STAR BROKERS

