8328 Kirkwood Drive, Los Angeles, CA 90046
Local realty services provided by:ERA Excel Realty

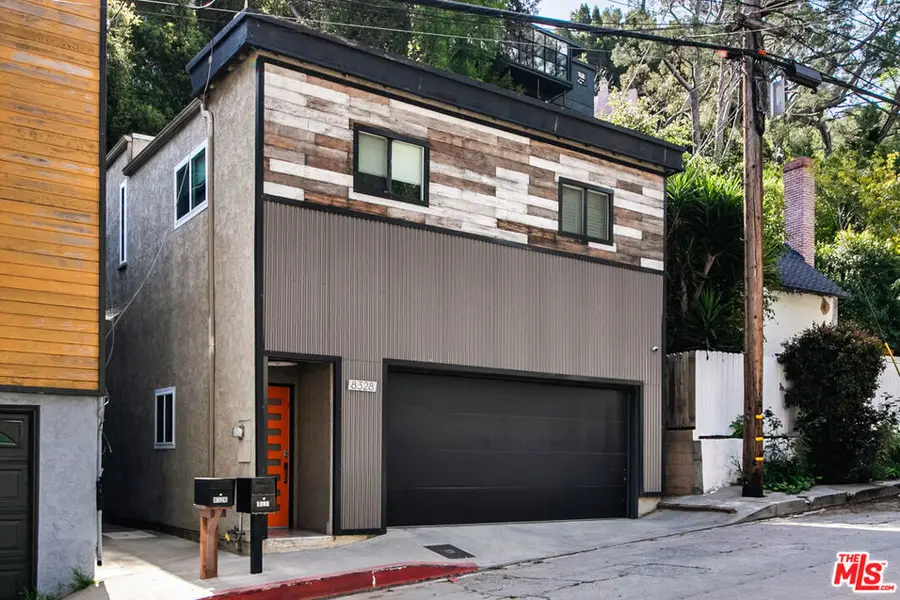
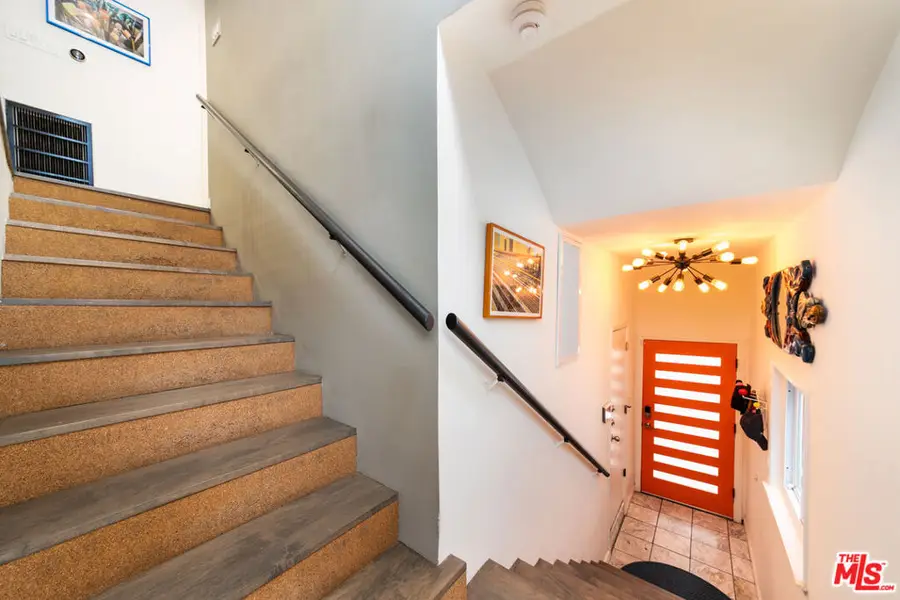
8328 Kirkwood Drive,Los Angeles, CA 90046
$1,425,000
- 2 Beds
- 3 Baths
- 1,386 sq. ft.
- Single family
- Active
Listed by:james pelayo
Office:keller williams hollywood hills
MLS#:25554991
Source:CRMLS
Price summary
- Price:$1,425,000
- Price per sq. ft.:$1,028.14
About this home
This New York City loft style home with modern organic touches in Lower Laurel Canyon is the perfect blend of industrial cool and cozy comfort, designed for entertaining, creating, or just kicking back and enjoying life, amidst this naturally elegant setting. This open concept main living space feels like a voluminous great space, with high ceilings, exposed beam coffered ceilings, and a garage style roll up window that brings in tons of natural light and fresh air, creating a seamless indoor outdoor flow. The large wood deck connects the industrial innards with the lush green hillside exterior and all the nature the Canyon has to offer, from native plants and succulents to hummingbirds and hawks. Whether you're hosting friends or enjoying a quiet morning, this space provides a private and comfortable space to experience life's simple pleasures. The celebrity chef designed kitchen is sleek and efficient, stretching almost the entire length of the main floor, with high end stainless steel appliances like the Subzero refrigerator and Wolf stove, custom cabinetry with beaucoup cupboard space all around the top, and plenty of prep space on the supple soapstone countertops. It's ready for everything from casual breakfasts to gourmet dinners. The primary bedroom is tucked away for privacy, featuring ample wall closet space, with an ensuite bathroom with double sinks, a walk-in rain shower with organic flair, and a walk-in closet for additional wardrobe space. Downstairs, the second bedroom features an ensuite bathroom with bathtub and a private entrance. This flex space is perfect as a guest suite, creative studio, home gym, entertainment room, or office workspace--the possibilities are endless! Plus, this room opens out to its own covered patio, an extra outdoor space ideal for a host of recreational activities, or just taking a nap in the shade. To boot, the large garage provides space for 2 cars parked side by side with an easy level entry off the street, in addition to a stacked washer and dryer and lots of extra storage space. Just minutes from Laurel Canyon Country Store and the Sunset Strip, in the highly rated Wonderland Avenue Elementary School district, this home is functional as it is fun and practical. Available furnished or unfurnished, it's also incredibly convenient and totally turnkey. Come see it in person--you won't want to leave!
Contact an agent
Home facts
- Year built:1976
- Listing Id #:25554991
- Added:58 day(s) ago
- Updated:August 18, 2025 at 02:21 PM
Rooms and interior
- Bedrooms:2
- Total bathrooms:3
- Full bathrooms:2
- Half bathrooms:1
- Living area:1,386 sq. ft.
Heating and cooling
- Cooling:Central Air
- Heating:Central Furnace
Structure and exterior
- Year built:1976
- Building area:1,386 sq. ft.
- Lot area:0.07 Acres
Utilities
- Water:Public
Finances and disclosures
- Price:$1,425,000
- Price per sq. ft.:$1,028.14
New listings near 8328 Kirkwood Drive
- New
 $779,000Active2 beds 1 baths1,029 sq. ft.
$779,000Active2 beds 1 baths1,029 sq. ft.7318 Jellico Avenue, Van Nuys, CA 91406
MLS# 225004212Listed by: KELLER WILLIAMS WESTLAKE VILLAGE - New
 $3,950,000Active4 beds 6 baths4,200 sq. ft.
$3,950,000Active4 beds 6 baths4,200 sq. ft.2311 Vasanta Way, Los Angeles, CA 90068
MLS# 25571291Listed by: HURWITZ JAMES COMPANY - New
 $539,000Active1 beds 1 baths750 sq. ft.
$539,000Active1 beds 1 baths750 sq. ft.3810 Wilshire Boulevard #1711, Los Angeles, CA 90010
MLS# 25578147Listed by: GOOD MEMBERS INVESTMENT - New
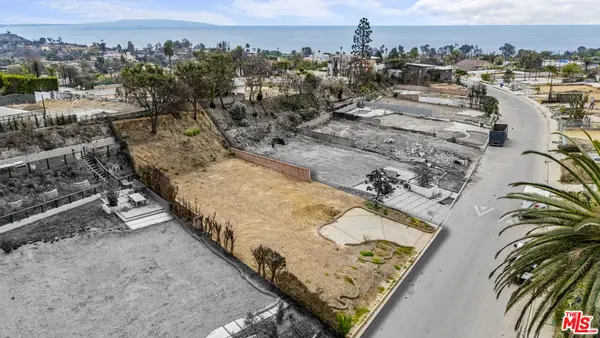 $1,525,000Active0.19 Acres
$1,525,000Active0.19 Acres664 Jacon Way, Pacific Palisades, CA 90272
MLS# 25578677Listed by: BERKSHIRE HATHAWAY HOMESERVICES CALIFORNIA PROPERTIES - New
 $895,000Active0.15 Acres
$895,000Active0.15 Acres1625 Grafton Street, Los Angeles, CA 90026
MLS# 25579111Listed by: KELLER WILLIAMS BEVERLY HILLS - New
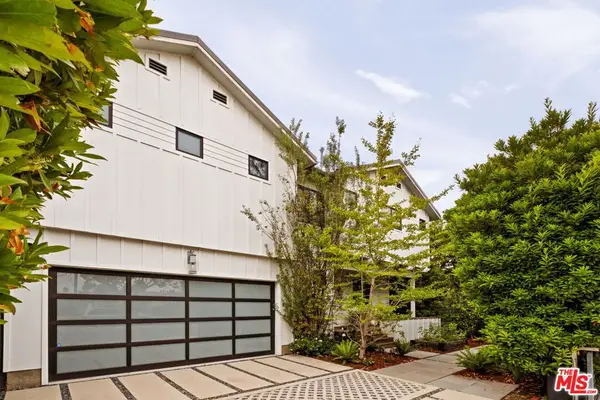 $3,295,000Active3 beds 3 baths2,750 sq. ft.
$3,295,000Active3 beds 3 baths2,750 sq. ft.1023 Superba Avenue, Venice, CA 90291
MLS# 25579685Listed by: COMPASS - New
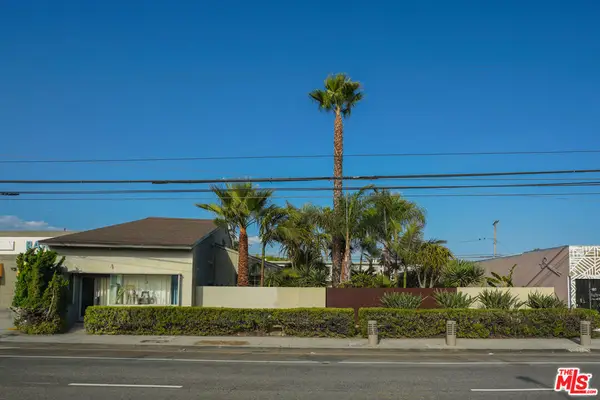 $2,350,000Active3 beds 2 baths2,457 sq. ft.
$2,350,000Active3 beds 2 baths2,457 sq. ft.4546 S Centinela Avenue, Los Angeles, CA 90066
MLS# 25579743Listed by: COMPASS - New
 $1,299,000Active3 beds 2 baths1,974 sq. ft.
$1,299,000Active3 beds 2 baths1,974 sq. ft.10557 Mahoney Drive, Shadow Hills, CA 91040
MLS# BB25185968Listed by: REMAX EMPOWER - New
 $465,900Active1 beds 1 baths711 sq. ft.
$465,900Active1 beds 1 baths711 sq. ft.1430 Brett Place #10, San Pedro, CA 90732
MLS# SB25185245Listed by: HARRIS REALTY - New
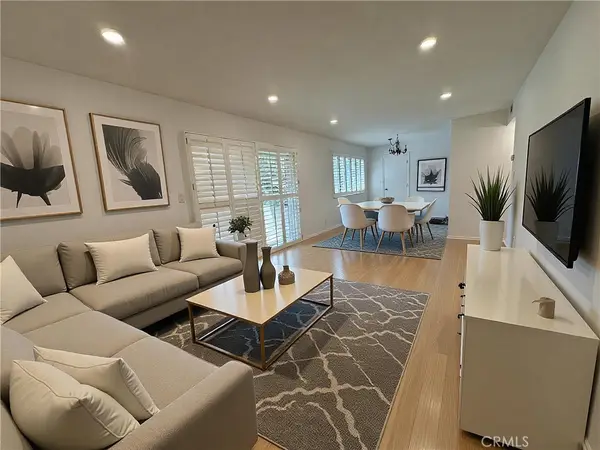 $549,999Active2 beds 2 baths1,158 sq. ft.
$549,999Active2 beds 2 baths1,158 sq. ft.6702 Hillpark Drive #308, Los Angeles, CA 90068
MLS# SR25184068Listed by: PACIFIC INTER CAPITAL INVESTMENT SOLUTIONS, INC
