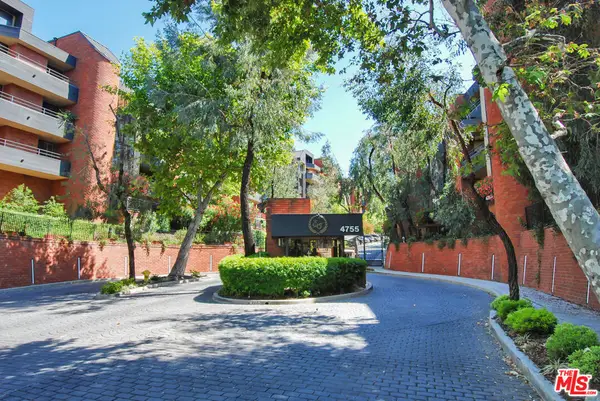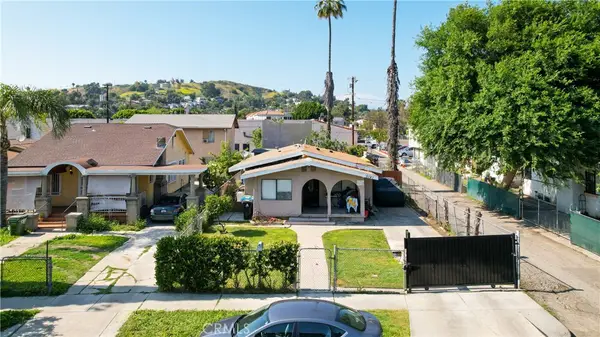8328 Kirkwood Drive, Los Angeles, CA 90046
Local realty services provided by:ERA North Orange County Real Estate
8328 Kirkwood Drive,Los Angeles, CA 90046
$1,325,000
- 2 Beds
- 3 Baths
- 1,386 sq. ft.
- Single family
- Active
Listed by: james pelayo
Office: keller williams hollywood hills
MLS#:25591383
Source:CRMLS
Price summary
- Price:$1,325,000
- Price per sq. ft.:$955.99
About this home
Extraordinary postmodern organic Laurel Canyon loft style home with a Dream Kitchen designed by a Top Chef Winner, Celebrity Chef, and Star Restaurateur! -- All this with built in Airbnb short rental income potential to cover half your mortgage or more! This cool cooking oasis is set on a verdant hillside lot, with a high beamed ceiling, open concept layout, that creates a seamless indoor and outdoor space for you to express your culinary game, and enjoy the fresh air and lifestyle the Hollywood Hills West has to offer, and also be a part of it! Just a 9 minute stroll to local favorites like the Country Store or Pace or the Cleaners, or a 4 minute drive to the Sunset Strip, this unique haven in this iconic neighborhood is a masterpiece of artistic expression--with a major remodel conducted by this famed Culinary Artist circa 2015, including the literally Celebrity Chef's kitchen featuring high end stainless steel appliances: Subzero refrigerator, Wolf stove, industrial grade hood, supple soapstone countertops, floor to ceiling custom cabinets, with abundant natural light and recessed lighting. While a simple exterior directs you upstairs, the Top Floor opens you up to a whole new realm of creative possibilities with this open and light-filled space encompassing this Kitchen and Living and Dining areas, with an Office Nook and adjacent Powder Room--perfect to entertain your guests--ready for your personal touches and creations, relaxation, and enjoyment. This Focal Point of the home is flanked on one side by a wide open roll up doorway to the Outside Deck with Dining and Conversation areas, converging with an easy maintenance succulent garden topped by native plants and fauna frequented by some wondrous wildlife. And on the other side, a blissful Primary Suite: a spacious Primary Bedroom with closet space all along one wall, and En Suite Bathroom with double sinks, walk in rain shower, and another closet--a walk in closet, with empty shelves, ready for your wardrobe. This Top Floor is simply and elegantly laid out with its Focal Point, to maximize space and connection to nature and provide for all of your practical living and needs! While downstairs, the large Second Bedroom is where you can let the rest of your imagination go wild--this oversized flex space can be used as a traditional bedroom, guest suite, home gym, entertainment room, office workspace, or creative studio--for writing, music production, or editing--the possibilities are endless! Plus, with its own En Suite Bathroom with full bathtub, and separate Private Entrance that comes around the outside of the home, through a large Covered Patio, this Second Bedroom can be perfect for a home based business where clients might visit, or for income potential as a single apartment for long term stay or a short term rental on Airbnb, with its own separate entrance and outdoor space! That can be used to subsidize potentially half of your mortgage payment, as if your home were a Duplex income property. To round it off, downstairs on the front side, a generously sized 2 Car Garage provides direct secure access to the home, with relatively small slope to entrance from the street--so you won't scrape the bottom of your sports car, or low rider! This 2 Car Garage can fit 2 normal mid-size cars comfortably, and still have space to move around to access the included stacked washer and dryer, storage cabinets and shelves, and A/C and plumbing systems. With easy access to Hollywood, the Valley, or the Westside, this home is in the middle of all the action, yet it's tucked away like a hillside retreat, a wonderful house you can call your home, in the highly rated Wonderland Elementary School District. Available furnished or unfurnished, it's also incredibly convenient and turnkey, ready for you to move right in. Come take a look, you've got to see this amazing retreat, and gem of an asset, that's ready for your vision!
Contact an agent
Home facts
- Year built:1976
- Listing ID #:25591383
- Added:62 day(s) ago
- Updated:November 15, 2025 at 03:20 PM
Rooms and interior
- Bedrooms:2
- Total bathrooms:3
- Full bathrooms:2
- Half bathrooms:1
- Living area:1,386 sq. ft.
Heating and cooling
- Cooling:Central Air
- Heating:Central Furnace
Structure and exterior
- Year built:1976
- Building area:1,386 sq. ft.
- Lot area:0.07 Acres
Utilities
- Water:Public
Finances and disclosures
- Price:$1,325,000
- Price per sq. ft.:$955.99
New listings near 8328 Kirkwood Drive
- Open Sun, 1 to 3:30pmNew
 $1,199,000Active2 beds 3 baths1,985 sq. ft.
$1,199,000Active2 beds 3 baths1,985 sq. ft.4736 Park Encino Lane #215, Encino, CA 91436
MLS# 25616519Listed by: RODEO REALTY - New
 $1,729,999Active4 beds 3 baths2,358 sq. ft.
$1,729,999Active4 beds 3 baths2,358 sq. ft.2481 S Bundy Drive, Los Angeles, CA 90064
MLS# 25619355Listed by: WESTSIDE ESTATE AGENCY INC. - Open Sun, 1 to 4pmNew
 $1,495,000Active5 beds 4 baths2,621 sq. ft.
$1,495,000Active5 beds 4 baths2,621 sq. ft.4521 Saturn Street, Los Angeles, CA 90019
MLS# 25619387Listed by: WHIZ REALTY, INC - New
 $2,399,000Active5 beds 5 baths2,453 sq. ft.
$2,399,000Active5 beds 5 baths2,453 sq. ft.1643 San Ysidro Drive, Beverly Hills, CA 90210
MLS# OC25260938Listed by: H & M REALTY GROUP - Open Sun, 10am to 3pmNew
 $2,380,000Active5 beds 3 baths2,368 sq. ft.
$2,380,000Active5 beds 3 baths2,368 sq. ft.3552 Butler, Los Angeles, CA 90066
MLS# OC25261024Listed by: GINO REAL ESTATE INC. - Open Sat, 11am to 3pmNew
 $1,198,000Active4 beds 2 baths2,200 sq. ft.
$1,198,000Active4 beds 2 baths2,200 sq. ft.16914 Flanders, Granada Hills, CA 91344
MLS# PW25260427Listed by: KELLER WILLIAMS COASTAL PROP. - Open Sun, 1 to 4pmNew
 $875,000Active4 beds 2 baths2,233 sq. ft.
$875,000Active4 beds 2 baths2,233 sq. ft.9407 Collett, North Hills, CA 91343
MLS# SR25233031Listed by: HATKOFF INVESTMENTS - New
 $1,795,000Active3 beds 2 baths1,726 sq. ft.
$1,795,000Active3 beds 2 baths1,726 sq. ft.2123 Branden Street, Los Angeles, CA 90026
MLS# SR25259837Listed by: LB PROPERTY MANAGEMENT INC - Open Sun, 1 to 4pmNew
 $649,000Active2 beds 2 baths950 sq. ft.
$649,000Active2 beds 2 baths950 sq. ft.4128 Whitsett #101, Studio City, CA 91604
MLS# SR25260912Listed by: NEXTHOME GRANDVIEW - New
 $880,000Active4 beds 3 baths1,764 sq. ft.
$880,000Active4 beds 3 baths1,764 sq. ft.5141 Oakland, Los Angeles, CA 90032
MLS# WS25260677Listed by: FIRST TEAM REAL ESTATE
