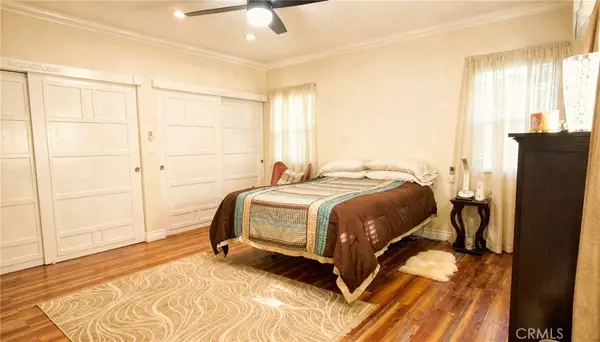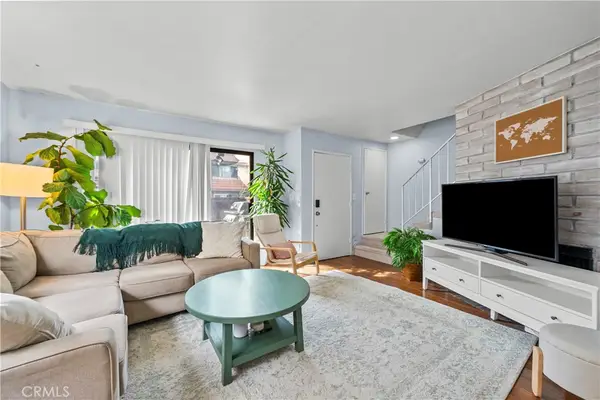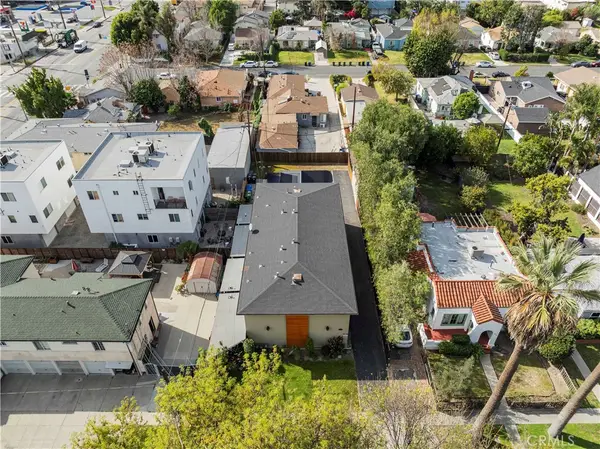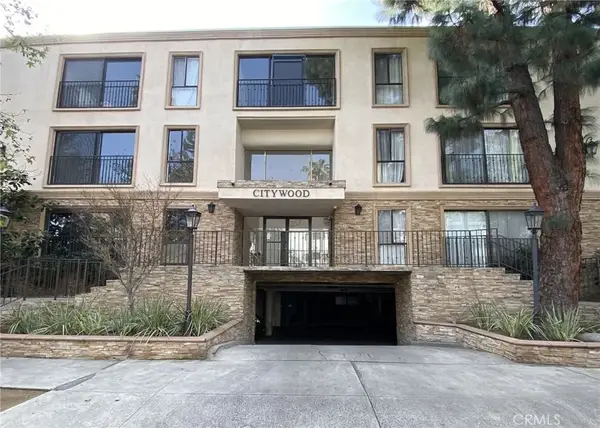8356 W 4th Street, Los Angeles, CA 90048
Local realty services provided by:ERA Excel Realty
8356 W 4th Street,Los Angeles, CA 90048
$4,787,800
- 5 Beds
- 6 Baths
- 5,747 sq. ft.
- Single family
- Active
Listed by: j. todd michaud
Office: keller williams hollywood hills
MLS#:25571635
Source:CRMLS
Price summary
- Price:$4,787,800
- Price per sq. ft.:$833.1
About this home
Custom built Modern home featured in Dwell and Haven that raises the bar with quality construction you can see and feel. Excellent fit and finish, unique features and beautiful Architectural details not commonly seen in homes outside of the Hollywood Hills. Refined scale throughout with soaring ceiling heights, timeless high-end luxury finishes and great attention to detail. The main level flows seamlessly to expansive outdoor patios, decks and swimming pool through walls of glass that disappear into the structure; accommodation for large gatherings. Strategically placed vertical and clerestory windows take advantage of year round natural light on the desirable south side of 4th St. Chef's kitchen with all top-of-the-line Miele appliances, gorgeous Quartzite counters and custom Arclinea cabinetry. Large dining area plus seating for eight at the huge kitchen island complete with Wine Cooler, second sink, pop-up outlets and lots of extra storage space. The top floor consists of an open view hallway connecting two large ensuite bedroom retreats with a third ensuite bedroom in-between. The primary features a modern flush mount gas fireplace, luxurious custom closet with center island and a spa style bath that has floor to ceiling windows and tile, free-standing tub, floating wall-to-wall double vanity, shower with room for two and a separate water closet. Extending outside, there's a south facing Juliette balcony with cityscape and backyard pool views plus a north facing treetop and mountain view rooftop deck over the garage with soft surface grass on almost 250sf. The lower level offers valuable flex-space with high ceilings and natural light; fully equipped for entertaining, work, extended family, live-in help..or simply having separation from the main level, featuring a wet bar, dining area, several bedroom and bath options, room for a home theater / private screening room / recording studio, home business / offices, kids nirvana play space, etc. The outdoor setting offers privacy and security with walls, gates and tall trees overlooking the sun-drenched heated pool, party-size hot tub with waterfall, all surrounded by lush mature landscaping which create an inviting atmosphere. Understated curb appeal with parking for two in the driveway and two in the direct-access garage that features high ceilings with room for storage; street parking at night is permit-only. With its central location in Beverly Grove-West, 8356 W 4th is poised to be a generational property designed to stand the test of time. Just blocks to the Beverly Center Mall, World Class Cedars Sinai Medical Group, Robertson Blvd's Shopping and Dining, 3rd Street and minutes to Beverly Hills, The Grove, West Hollywood and The Sunset Strip; restaurant, bar and shopping hot spots in every direction. Pedestrian & Pet friendly with walkscore.com at 91. House Taped by a CA Licensed Appraiser.
Contact an agent
Home facts
- Year built:2016
- Listing ID #:25571635
- Added:194 day(s) ago
- Updated:February 16, 2026 at 02:19 PM
Rooms and interior
- Bedrooms:5
- Total bathrooms:6
- Full bathrooms:1
- Half bathrooms:1
- Living area:5,747 sq. ft.
Heating and cooling
- Cooling:Central Air
- Heating:Central Furnace, Forced Air, Zoned
Structure and exterior
- Roof:Rolled Hot Mop
- Year built:2016
- Building area:5,747 sq. ft.
- Lot area:0.14 Acres
Utilities
- Water:Public
- Sewer:Sewer Tap Paid
Finances and disclosures
- Price:$4,787,800
- Price per sq. ft.:$833.1
New listings near 8356 W 4th Street
- Open Sat, 1 to 4pmNew
 $975,000Active3 beds 2 baths1,550 sq. ft.
$975,000Active3 beds 2 baths1,550 sq. ft.871 Crenshaw Boulevard #406, Los Angeles, CA 90005
MLS# 26652411Listed by: WIN REALTY & PROPERTIES - Open Sat, 11am to 3pmNew
 $725,000Active4 beds 2 baths1,422 sq. ft.
$725,000Active4 beds 2 baths1,422 sq. ft.10520 E Zamora Avenue, Los Angeles, CA 90002
MLS# IG26023217Listed by: HOMESMART, EVERGREEN REALTY - New
 $399,999Active1 beds 1 baths614 sq. ft.
$399,999Active1 beds 1 baths614 sq. ft.2030 S Cabrillo Avenue #206, San Pedro, CA 90731
MLS# PW26033501Listed by: KELLER WILLIAMS COASTAL PROP. - Open Sat, 11am to 4pmNew
 $560,000Active3 beds 3 baths1,245 sq. ft.
$560,000Active3 beds 3 baths1,245 sq. ft.14435 Plummer #23, Panorama City, CA 91402
MLS# SR26027435Listed by: LUXURY COLLECTIVE - New
 $1,550,000Active8 beds 8 baths3,840 sq. ft.
$1,550,000Active8 beds 8 baths3,840 sq. ft.5619 Irvine Avenue, North Hollywood, CA 91601
MLS# SR26031123Listed by: SILVA REALTY - New
 $500,000Active2 beds 2 baths880 sq. ft.
$500,000Active2 beds 2 baths880 sq. ft.15344 Weddington, Sherman Oaks, CA 91411
MLS# SR26034401Listed by: EXP REALTY OF GREATER LOS ANGELES, INC. - New
 $1,150,000Active4 beds 4 baths2,496 sq. ft.
$1,150,000Active4 beds 4 baths2,496 sq. ft.1531 Cambria Street, Los Angeles, CA 90017
MLS# 26648307Listed by: HBAR - New
 $549,000Active0.53 Acres
$549,000Active0.53 Acres12085 Mound View Place, Studio City, CA 91604
MLS# 26650359Listed by: BERKSHIRE HATHAWAY HOMESERVICES CALIFORNIA PROPERTIES - New
 $1,428,000Active3 beds 3 baths2,267 sq. ft.
$1,428,000Active3 beds 3 baths2,267 sq. ft.4445 Richard, Los Angeles, CA 90032
MLS# DW26011393Listed by: CENTURY 21 ALLSTARS - New
 $799,500Active-- beds -- baths2 sq. ft.
$799,500Active-- beds -- baths2 sq. ft.5253 N Huntington Dr. Drive N, Los Angeles, CA 90032
MLS# DW26032395Listed by: REALTY WORLD 5 STAR BROKERS

