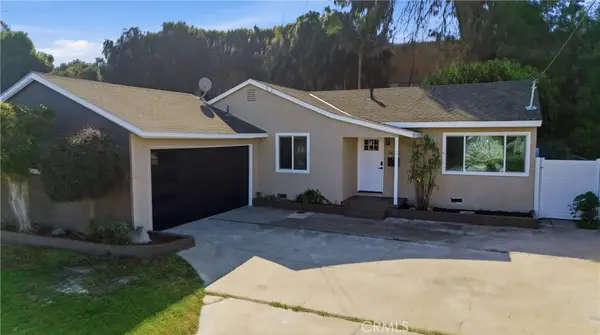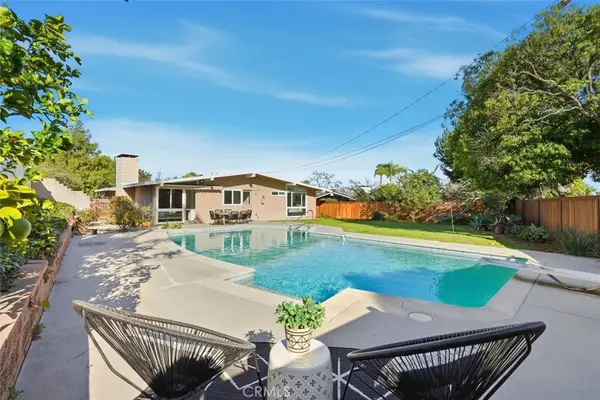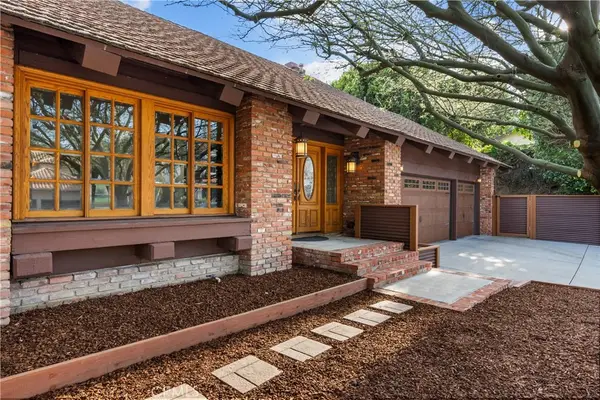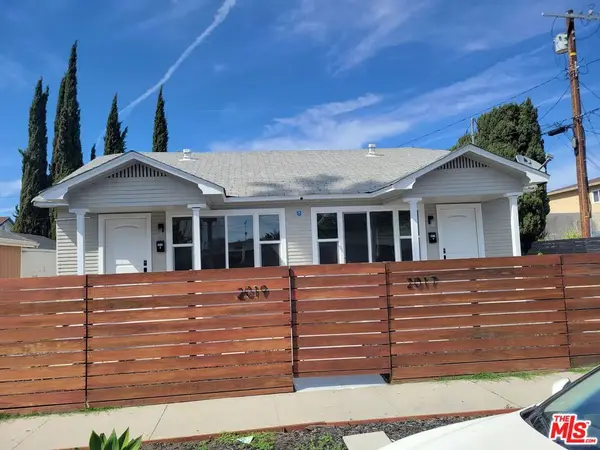8450 Carlton Way, Los Angeles, CA 90069
Local realty services provided by:ERA Carlile Realty Group
8450 Carlton Way,Los Angeles, CA 90069
$2,425,000
- 2 Beds
- 3 Baths
- 2,211 sq. ft.
- Single family
- Pending
Listed by: aurian khajehnouri
Office: nest seekers
MLS#:25619211
Source:CRMLS
Price summary
- Price:$2,425,000
- Price per sq. ft.:$1,096.79
About this home
Perched atop the prestigious Hollywood Hills, 8450 Carlton Way is a rare and radiant example of mid-century modern design reimagined for the contemporary lifestyle. From the moment you arrive, you're enveloped by sophistication, serenity, and panoramic splendor as floor-to-ceiling glass walls frame sweeping, unobstructed vistas that stretch from the glittering skyline of Downtown Los Angeles to the tranquil blue horizon of the Pacific Ocean.Step inside to discover refined interiors bathed in natural light, accentuated by rich hardwood floors and seamless indoor-outdoor flow. The spacious open-concept living area invites both grand entertaining and intimate evenings, while custom electric blinds offer effortless ambiance control with the touch of a button.The sleek, skylit powder room glows with natural light, and a dedicated office provides the perfect creative escape. A luxurious steam shower elevates daily rituals, and included blueprints for a master suite present the opportunity to expand and personalize the home to perfection.Outside, an expansive wraparound deck creates a private retreat in the sky, ideal for sunset cocktails, alfresco dining, or morning meditation against a cinematic backdrop. Recent enhancements include a frameless glass balcony, newly stained flooring, modern pedestrian gate, and designer exterior lighting. Lush, drought-tolerant landscaping with a drip irrigation system adds a fresh yet sustainable flourish.The property also features a two-car garage with a brand-new motor, Tesla charging station, and is secured with the latest perimeter surveillance system. A full Savant smart home system integrates sound, lighting, and climate with intuitive ease, bringing intelligent luxury to everyday living.Whether you're entertaining under the stars or quietly taking in the view from your deck, 8450 Carlton Way is a timeless jewel in one of Los Angeles' most sought-after enclaves, a home that embodies modern glamour, architectural pedigree, and boundless possibility.
Contact an agent
Home facts
- Year built:1962
- Listing ID #:25619211
- Added:301 day(s) ago
- Updated:February 20, 2026 at 08:35 AM
Rooms and interior
- Bedrooms:2
- Total bathrooms:3
- Full bathrooms:2
- Half bathrooms:1
- Living area:2,211 sq. ft.
Heating and cooling
- Cooling:Central Air
- Heating:Central
Structure and exterior
- Year built:1962
- Building area:2,211 sq. ft.
- Lot area:0.13 Acres
Finances and disclosures
- Price:$2,425,000
- Price per sq. ft.:$1,096.79
New listings near 8450 Carlton Way
- New
 $799,000Active3 beds 2 baths1,065 sq. ft.
$799,000Active3 beds 2 baths1,065 sq. ft.1436 W 187th, Gardena, CA 90248
MLS# DW26029101Listed by: CENTURY 21 LOTUS - Open Sat, 2 to 4pmNew
 $530,000Active2 beds 2 baths1,309 sq. ft.
$530,000Active2 beds 2 baths1,309 sq. ft.15050 Sherman Way #190, Van Nuys, CA 91405
MLS# P1-25791Listed by: BERKSHIRE HATHAWAY HOME SERVIC - Open Sat, 12 to 3pmNew
 $1,178,000Active3 beds 2 baths1,218 sq. ft.
$1,178,000Active3 beds 2 baths1,218 sq. ft.1841 El Rey, San Pedro, CA 90732
MLS# PV26025370Listed by: COVE & KEY REAL ESTATE - Open Sat, 11am to 3pmNew
 $1,995,000Active2 beds 1 baths1,571 sq. ft.
$1,995,000Active2 beds 1 baths1,571 sq. ft.3591 Grand View, Los Angeles, CA 90066
MLS# PW26035276Listed by: WEST SHORES REALTY, INC. - New
 $850,000Active3 beds 3 baths1,848 sq. ft.
$850,000Active3 beds 3 baths1,848 sq. ft.801 W 124th, Los Angeles, CA 90044
MLS# PW26036235Listed by: URBAN STREET VENTURES, INC - New
 $2,025,000Active-- beds -- baths3,484 sq. ft.
$2,025,000Active-- beds -- baths3,484 sq. ft.135 N Vendome Street, Los Angeles, CA 90026
MLS# SB26029568Listed by: COMPASS - Open Sat, 12 to 2pmNew
 $815,000Active4 beds 3 baths1,595 sq. ft.
$815,000Active4 beds 3 baths1,595 sq. ft.1625 Stonewood Court, San Pedro, CA 90732
MLS# SB26037316Listed by: STRAND HILL PROPERTIES - New
 $999,000Active-- beds -- baths3,343 sq. ft.
$999,000Active-- beds -- baths3,343 sq. ft.1504 S Grand, San Pedro, CA 90731
MLS# SB26038089Listed by: FRED DIBERNARDO - Open Sat, 12 to 3pmNew
 $1,299,500Active4 beds 3 baths2,459 sq. ft.
$1,299,500Active4 beds 3 baths2,459 sq. ft.11926 Rexbon, Granada Hills, CA 91344
MLS# SR26037270Listed by: KELLER WILLIAMS VIP PROPERTIES - New
 $900,000Active2 beds 2 baths1,088 sq. ft.
$900,000Active2 beds 2 baths1,088 sq. ft.2017 W 39th Street, Los Angeles, CA 90008
MLS# 26654571Listed by: ROBERT PITTS LUXURY ESTATES

