851 W 41st Drive, Los Angeles, CA 90037
Local realty services provided by:ERA Excel Realty
851 W 41st Drive,Los Angeles, CA 90037
$1,125,000
- 6 Beds
- 3 Baths
- 3,136 sq. ft.
- Multi-family
- Active
Listed by:beita williams
Office:compass
MLS#:25546931
Source:CRMLS
Price summary
- Price:$1,125,000
- Price per sq. ft.:$358.74
About this home
Welcome to a remarkable opportunity with 1 unit delivered VACANT!!! In the heart of Exposition Park, Los Angeles a bustling neighborhood with vibrant new developments, entertainment, recreation, and public transportation and access to freeways. This captivating Tri plex at 851 West 41st Drive offers a perfect blend of character and modern convenience, making it an exceptional investment find. Spanning 3,325 square feet, this spacious residence boasts five well-appointed bedrooms and three bathrooms, providing ample space for comfort and functionality. Theres value add opportunity by creating a backyard bbq or fire pit area, or adding an ADU to maximize this investment opportunity. Step into a bright and airy ambiance with spacious units that offer open floor plans, updated kitchens & baths, washer and dryer hookups, and individual parking garages for added convenience. The 2 bed 1 bath top floor unit will be delivered vacant, it is very open, bright, and ideal for owner's unit to occupy! This property has been very well maintained and is highly attractive, the plumbing and electrical have been updated, the exterior has been recently painted, pest control and mediation routinely treated. This is an easy investment. Located in a highly walkable area, you'll find yourself in close proximity to USC, the iconic LA Coliseum, and a variety of dining and recreational options, enhancing your living experience with urban conveniences. Don't miss the chance to own a piece of Los Angeles charm with this prime LA Real Estate in an excellent location for quality long term tenants, student housing, short term rentals and so much more! Property will be delivered with tenants in place, tenants are month to month. Drive by and send pre approval to request an appointment today~ Seller willing to consider concessions for interest rate buydowns~ Seller financing options available.
Contact an agent
Home facts
- Year built:1923
- Listing ID #:25546931
- Added:120 day(s) ago
- Updated:September 26, 2025 at 10:31 AM
Rooms and interior
- Bedrooms:6
- Total bathrooms:3
- Living area:3,136 sq. ft.
Heating and cooling
- Heating:Wall Furnance
Structure and exterior
- Roof:Shingle
- Year built:1923
- Building area:3,136 sq. ft.
- Lot area:0.14 Acres
Utilities
- Sewer:Sewer Tap Paid
Finances and disclosures
- Price:$1,125,000
- Price per sq. ft.:$358.74
New listings near 851 W 41st Drive
- New
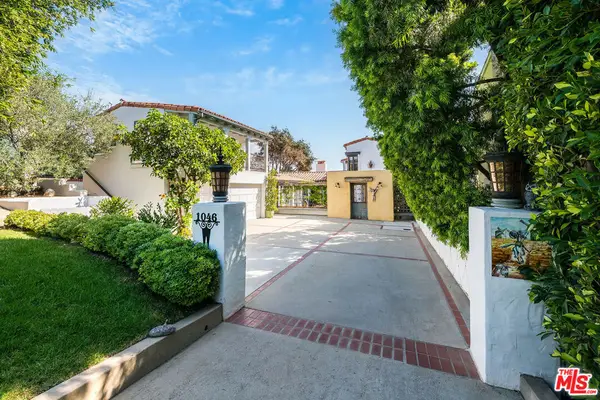 $5,750,000Active4 beds 4 baths3,300 sq. ft.
$5,750,000Active4 beds 4 baths3,300 sq. ft.1046 Chautauqua Boulevard, Pacific Palisades, CA 90272
MLS# 25599755Listed by: COLDWELL BANKER REALTY - New
 $1,598,000Active4 beds 3 baths1,910 sq. ft.
$1,598,000Active4 beds 3 baths1,910 sq. ft.1249 S Burnside Ave, Los Angeles, CA 90019
MLS# OC25231588Listed by: PINNACLE REAL ESTATE GROUP - New
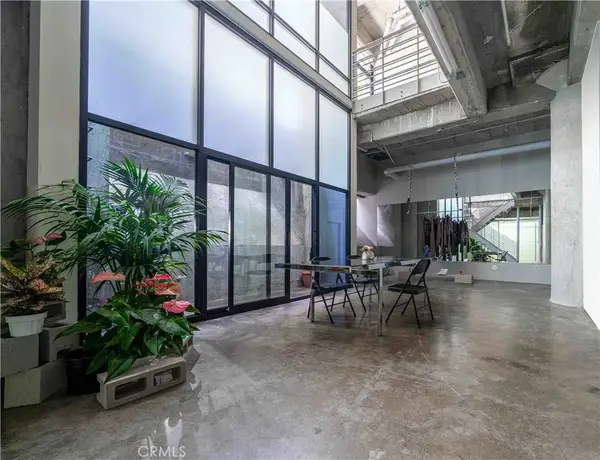 $989,000Active2 beds 2 baths1,950 sq. ft.
$989,000Active2 beds 2 baths1,950 sq. ft.1100 S Grand #A008, Los Angeles, CA 90015
MLS# PV25231543Listed by: KELLER WILLIAMS PALOS VERDES - New
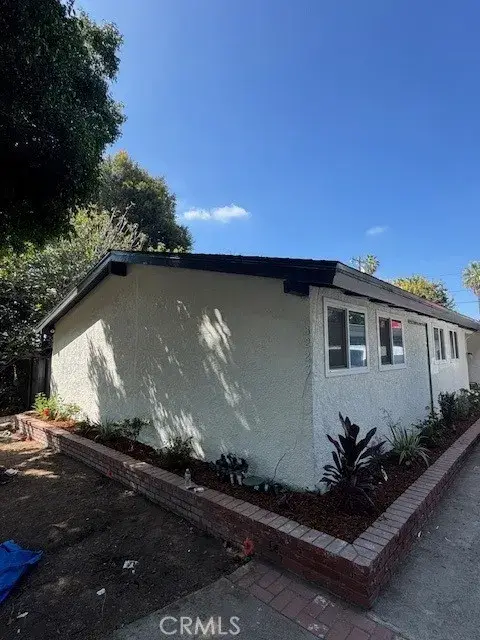 $899,999Active4 beds 2 baths1,540 sq. ft.
$899,999Active4 beds 2 baths1,540 sq. ft.8223 Garden Grove Avenue, Reseda, CA 91335
MLS# SB25231104Listed by: EXP REALTY OF CALIFORNIA INC - New
 $739,950Active3 beds 1 baths1,324 sq. ft.
$739,950Active3 beds 1 baths1,324 sq. ft.6939 White Oak Avenue, Reseda, CA 91335
MLS# SR25227375Listed by: RODEO REALTY - New
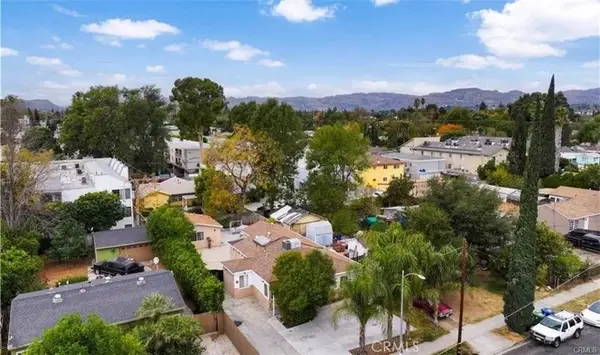 $875,000Active5 beds 5 baths1,904 sq. ft.
$875,000Active5 beds 5 baths1,904 sq. ft.7327 N Loma Verde, Canoga Park, CA 91303
MLS# SR25231545Listed by: KELLER WILLIAMS REALTY CALABASAS - New
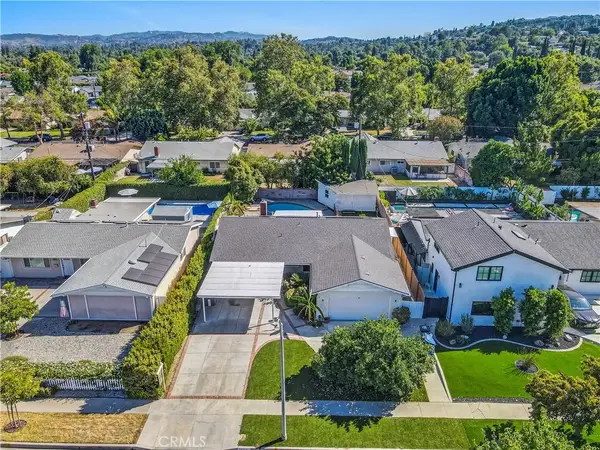 $1,349,000Active4 beds 3 baths2,053 sq. ft.
$1,349,000Active4 beds 3 baths2,053 sq. ft.24224 Welby Way, West Hills, CA 91307
MLS# SR25231610Listed by: RODEO REALTY - New
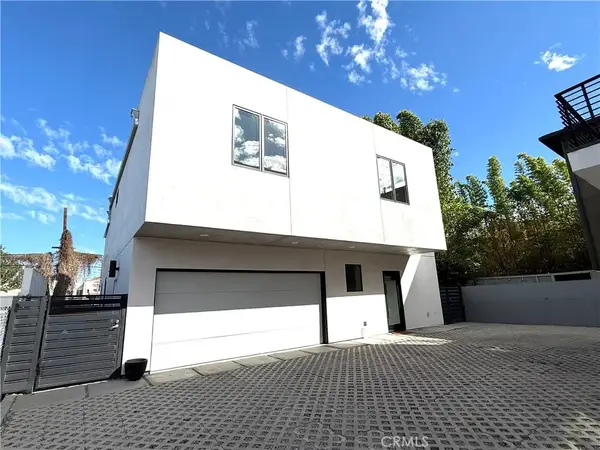 $1,780,000Active3 beds 3 baths2,947 sq. ft.
$1,780,000Active3 beds 3 baths2,947 sq. ft.542 N Commonwealth Avenue, Silver Lake, CA 90004
MLS# WS25231392Listed by: RE/MAX PREMIER/ARCADIA - New
 $620,000Active3 beds 2 baths1,102 sq. ft.
$620,000Active3 beds 2 baths1,102 sq. ft.1143 S Grande Vista, Los Angeles, CA 90023
MLS# PW25230740Listed by: SYNERGY REAL ESTATE - New
 $665,000Active2 beds 2 baths1,033 sq. ft.
$665,000Active2 beds 2 baths1,033 sq. ft.7111 La Tijera #C101, Westchester, CA 90045
MLS# PW25231214Listed by: REALTY SOURCE INC.
