- ERA
- California
- Los Angeles
- 8715 Skyline Drive
8715 Skyline Drive, Los Angeles, CA 90046
Local realty services provided by:ERA North Orange County Real Estate
8715 Skyline Drive,Los Angeles, CA 90046
$1,999,995
- 2 Beds
- 2 Baths
- 1,932 sq. ft.
- Single family
- Pending
Listed by: max rubinstein, carl gambino
Office: compass
MLS#:25587089
Source:CRMLS
Price summary
- Price:$1,999,995
- Price per sq. ft.:$1,035.19
About this home
Architect Rudolph M. Schindler's final residential masterpiece, thoughtfully revived and expanded by Callas Shortridge Architects. Nestled above the Sunset Strip in the Hollywood Hills, this iconic 1952 home - The John H. Coppersmith Residence - seamlessly blends historic design with modern sophistication. Multiple Ipe wood viewing decks reveal sweeping canyon vistas, while expansive UV-treated glass doors flood the interiors with natural light. Original Brazilian hardwood floors, a distinctive copper-paneled facade, and artisan fixtures provide rich architectural detail throughout. Outside, enjoy a tranquil hillside path, drought-tolerant landscaping, and a secluded promontory with a fire pit. Inside, discover a chef's kitchen with Wolf and Miele appliances, a spacious primary suite with a spa-like bath enveloped in azure tile, and a newly added infrared sauna for wellness. Smart home upgrades include a Sonos Faber sound system, Ajax security, and new ABS plumbing throughout. This secluded retreat, located in the coveted Wonderland Avenue Elementary School district, offers privacy, style, and enduring significance.
Contact an agent
Home facts
- Year built:1957
- Listing ID #:25587089
- Added:149 day(s) ago
- Updated:January 25, 2026 at 08:34 AM
Rooms and interior
- Bedrooms:2
- Total bathrooms:2
- Full bathrooms:2
- Living area:1,932 sq. ft.
Heating and cooling
- Cooling:Central Air
- Heating:Central
Structure and exterior
- Year built:1957
- Building area:1,932 sq. ft.
- Lot area:0.24 Acres
Finances and disclosures
- Price:$1,999,995
- Price per sq. ft.:$1,035.19
New listings near 8715 Skyline Drive
- New
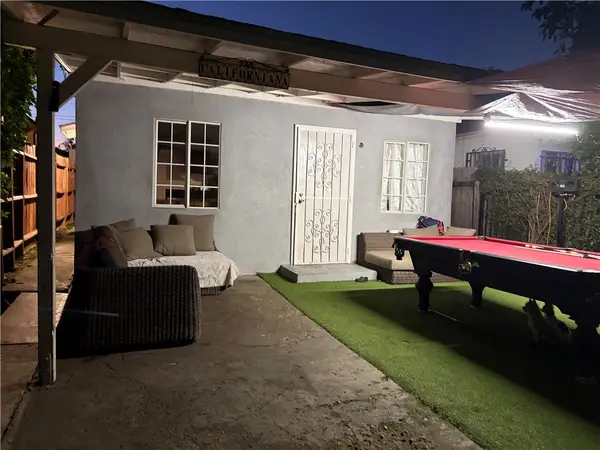 $510,000Active2 beds 1 baths760 sq. ft.
$510,000Active2 beds 1 baths760 sq. ft.8637 Holmes, Los Angeles, CA 90002
MLS# DW26023132Listed by: TIERRA BELLA REALTY R-M - New
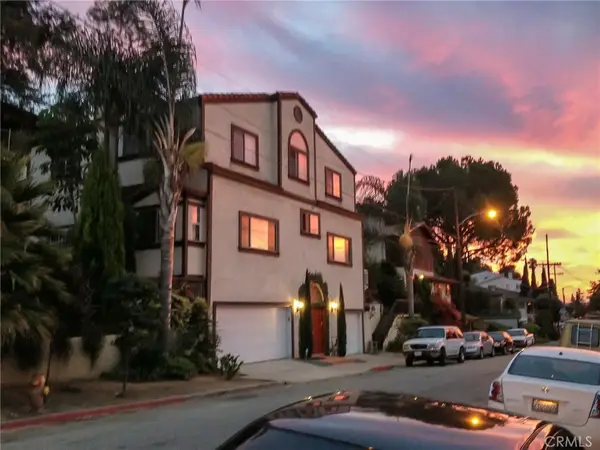 $1,595,000Active6 beds 3 baths2,958 sq. ft.
$1,595,000Active6 beds 3 baths2,958 sq. ft.4220 Toland Way, Los Angeles, CA 90065
MLS# CV26023110Listed by: KEN TURNER REAL ESTATE - New
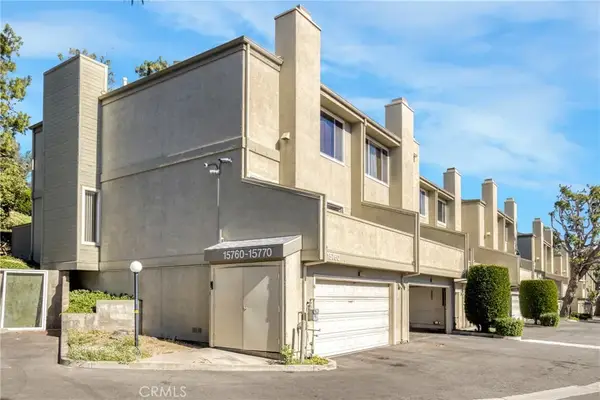 $645,000Active3 beds 3 baths1,457 sq. ft.
$645,000Active3 beds 3 baths1,457 sq. ft.15760 Midwood, Granada Hills, CA 91344
MLS# GD26021897Listed by: HOMES & LOANS - New
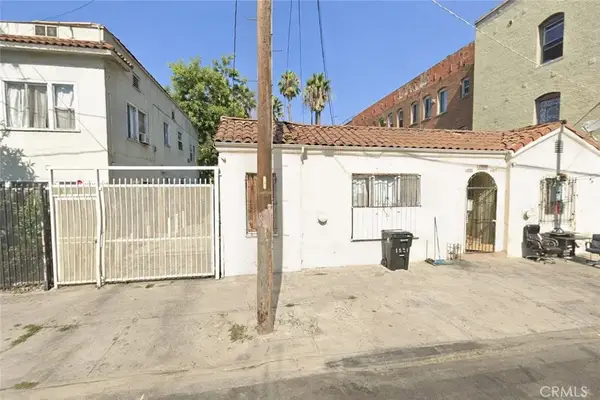 $995,000Active5 beds 4 baths
$995,000Active5 beds 4 baths1321 Fedora, Los Angeles, CA 90006
MLS# SB26017966Listed by: KELLER WILLIAMS REALTY - Open Sun, 1 to 4pmNew
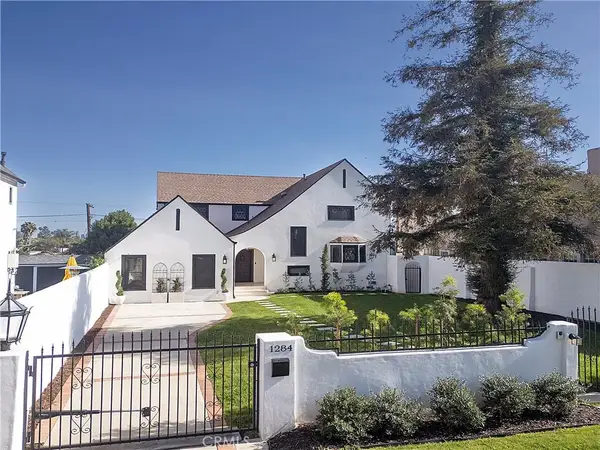 $2,195,000Active3 beds 3 baths2,524 sq. ft.
$2,195,000Active3 beds 3 baths2,524 sq. ft.1284 S Orange Drive, Los Angeles, CA 90019
MLS# SR26019903Listed by: RODEO REALTY - New
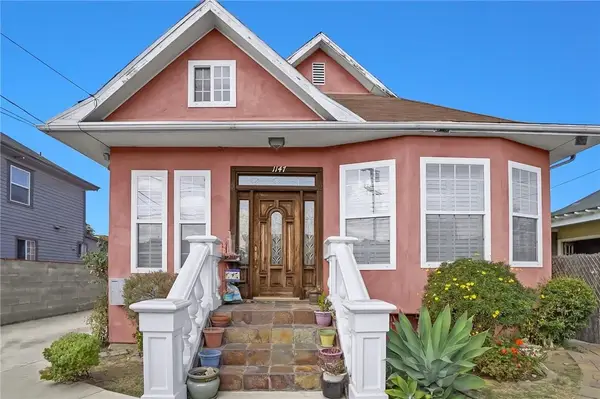 $1,500,000Active6 beds 5 baths
$1,500,000Active6 beds 5 baths1147 Fedora Street, Los Angeles, CA 90006
MLS# WS26014826Listed by: REAL BROKERAGE TECHNOLOGIES - Open Sat, 1 to 3pmNew
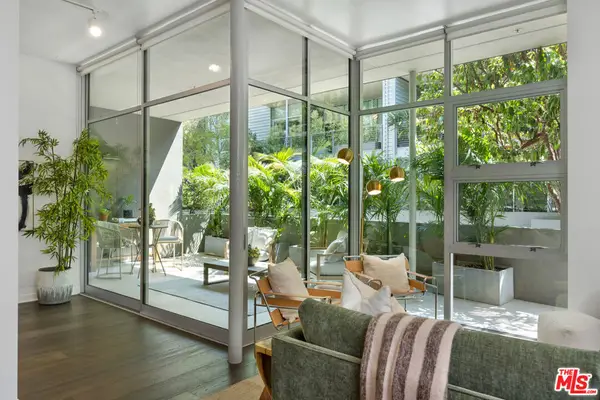 $1,125,000Active2 beds 2 baths1,340 sq. ft.
$1,125,000Active2 beds 2 baths1,340 sq. ft.4080 Glencoe Avenue #104, Marina Del Rey, CA 90292
MLS# 26645865Listed by: COMPASS - New
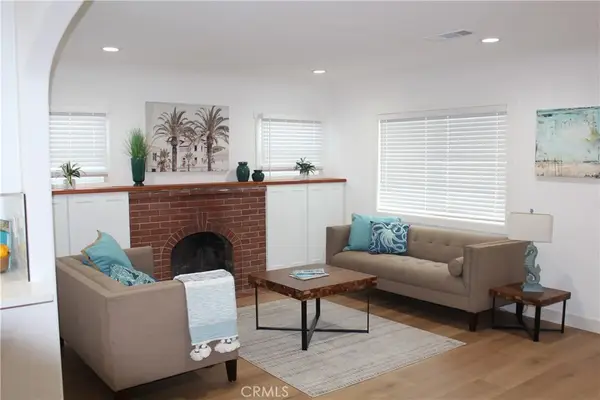 $1,075,000Active3 beds 2 baths1,313 sq. ft.
$1,075,000Active3 beds 2 baths1,313 sq. ft.3409 S Pacific, San Pedro, CA 90731
MLS# DW25258168Listed by: COLDWELL BANKER ENVISION - New
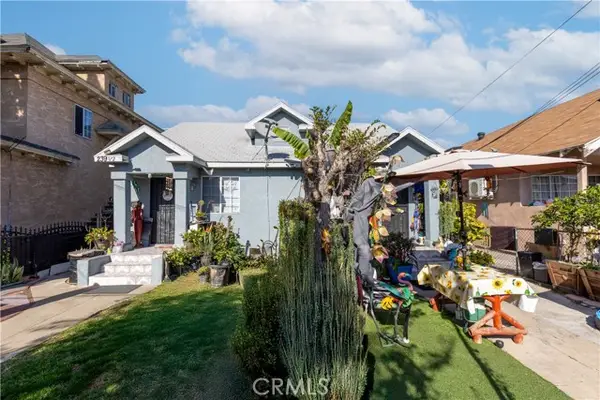 $750,000Active5 beds 3 baths2,399 sq. ft.
$750,000Active5 beds 3 baths2,399 sq. ft.237 46th, Los Angeles, CA 90037
MLS# DW26022684Listed by: REALTY ONE GROUP HOMELINK - New
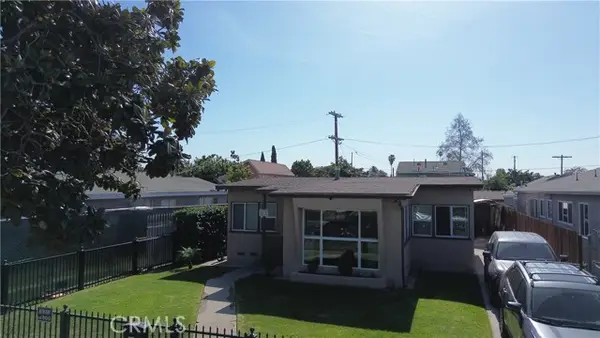 $725,000Active3 beds 1 baths1,064 sq. ft.
$725,000Active3 beds 1 baths1,064 sq. ft.1788 37th Pl., Los Angeles, CA 90018
MLS# SB26023065Listed by: ADRIANA RAYO

