- ERA
- California
- Los Angeles
- 875 Comstock Avenue #PH-A
875 Comstock Avenue #PH-A, Los Angeles, CA 90024
Local realty services provided by:Nelson Shelton Real Estate ERA Powered
875 Comstock Avenue #PH-A,Los Angeles, CA 90024
$3,695,000
- 2 Beds
- 5 Baths
- 3,518 sq. ft.
- Condominium
- Active
Listed by: laurence young
Office: berkshire hathaway homeservices california properties
MLS#:25609893
Source:CRMLS
Price summary
- Price:$3,695,000
- Price per sq. ft.:$1,050.31
- Monthly HOA dues:$4,296
About this home
Once in a great while does an expansive Penthouse such as this become available on Los Angeles' famed Wilshire Corridor. Now for sale for the first time in over forty years, this very special condominium home offers an unusual amount of elegant, sun-bathed space with dazzling forever views from most every room. The wide and welcoming formal foyer is ideal for showcasing art. In the north wing, find a very spacious, well-planned kitchen with a butler's pantry and a sweet breakfast area. Adjacent is the large formal dining room with seating for twelve and access to the northern terrace, with its serene views of the Los Angeles Country Club greens, its views of the wooded mountains and hills and its views of the beautiful Bel-Air and Holmby Hills residential neighborhoods to the north. There's also an open family room in this wing, perfect as an office or as a casual TV room. The south wing features a vast living room complete with a decorative fireplace and a very pub-like, sit-down bar. The large southern terrace is accessed here and is the perfect spot for lounging comfortably while taking in the dramatic, sparkling city lights vistas stretching all the way to the ocean. This wing also features a second kitchen and a laundry area. The primary suite is enormous and private with its own sitting room, its dual baths and its dual closets. Equally private is the ensuite guest bedroom. Two guest powder baths and an abundance of storage space complete this fabulous floor plan. Since this home is the product of having combined two units many years ago, there is flexibility in the floorplan should one wish to potentially capture additional bedrooms or make other changes. The very central location is quite proximal to UCLA and to Beverly Hills, Westwood, Century City and Brentwood and all the fine shopping and dining each area affords. Coveted inclusion in the Warner Avenue Elementary School district. The Wilshire- Comstock is a well-regarded, full-service building with around-the-clock doormen. Its location is extra special since ingress and egress is on quieter Comstock Avenue versus on busy Wilshire Boulevard. Please see listing sheet for a full roster of amenities.
Contact an agent
Home facts
- Year built:1961
- Listing ID #:25609893
- Added:89 day(s) ago
- Updated:January 30, 2026 at 08:30 PM
Rooms and interior
- Bedrooms:2
- Total bathrooms:5
- Full bathrooms:3
- Half bathrooms:2
- Living area:3,518 sq. ft.
Heating and cooling
- Cooling:Central Air, Dual
- Heating:Central
Structure and exterior
- Year built:1961
- Building area:3,518 sq. ft.
- Lot area:1.95 Acres
Utilities
- Sewer:Sewer Tap Paid
Finances and disclosures
- Price:$3,695,000
- Price per sq. ft.:$1,050.31
New listings near 875 Comstock Avenue #PH-A
- New
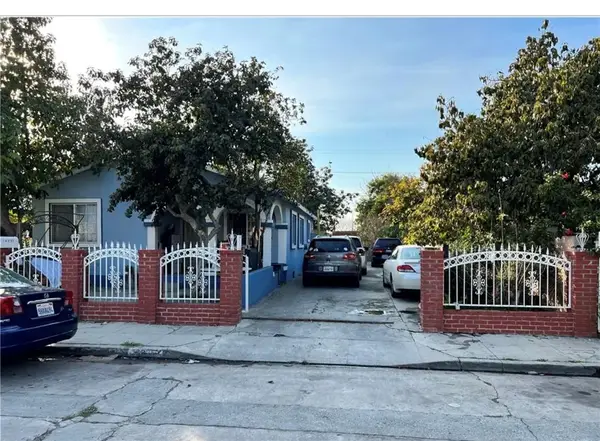 $650,000Active5 beds 2 baths
$650,000Active5 beds 2 baths10931 Anzac, Los Angeles, CA 90059
MLS# GD26022762Listed by: LAS CASAS REALTY, INC. - New
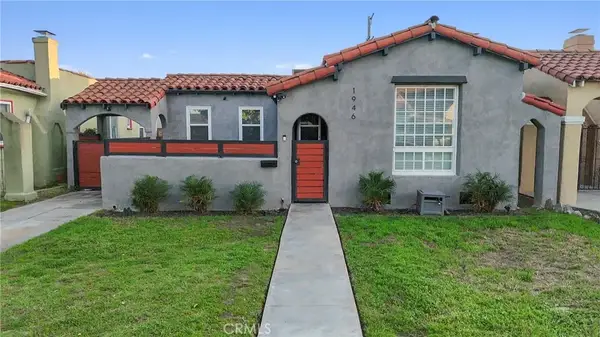 $850,000Active3 beds 2 baths1,641 sq. ft.
$850,000Active3 beds 2 baths1,641 sq. ft.1946 W 85th, Los Angeles, CA 90047
MLS# SB26022723Listed by: AXIS REALTY AND INVESTMENT COMPANY - New
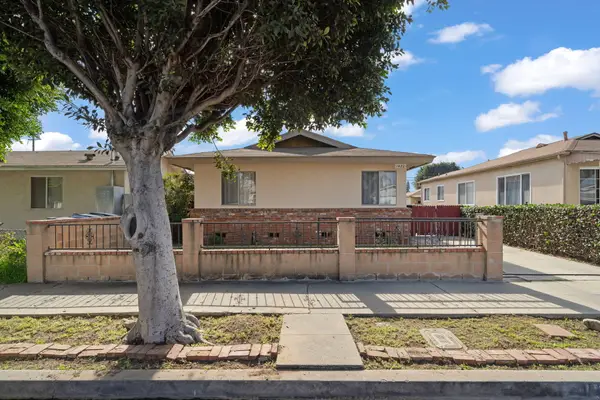 $840,000Active4 beds 2 baths1,632 sq. ft.
$840,000Active4 beds 2 baths1,632 sq. ft.1422 E Mauretania Street, Wilmington, CA 90744
MLS# 239529Listed by: KW ASCEND - New
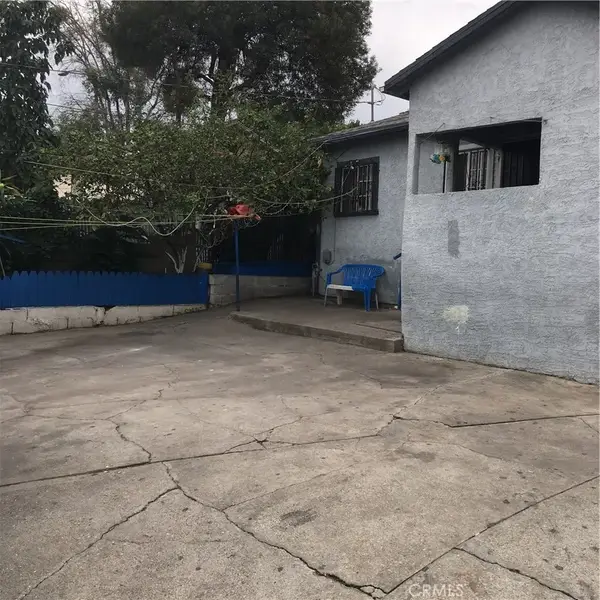 $1,175,000Active10 beds -- baths
$1,175,000Active10 beds -- baths1611 Murchison, Los Angeles, CA 90033
MLS# DW26022504Listed by: EL CAMINO REAL ESTATE - New
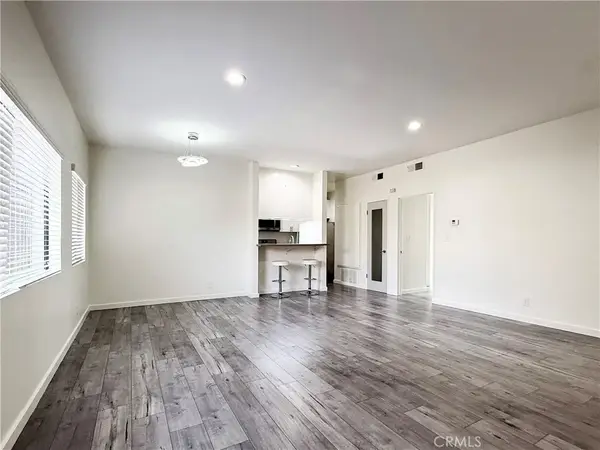 $545,000Active2 beds 2 baths990 sq. ft.
$545,000Active2 beds 2 baths990 sq. ft.424 S Westmoreland, Los Angeles, CA 90020
MLS# OC26022736Listed by: EXP REALTY OF CALIFORNIA INC - New
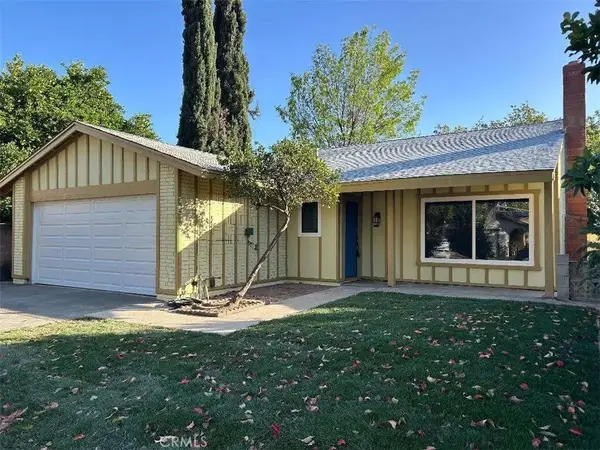 $869,900Active3 beds 2 baths1,407 sq. ft.
$869,900Active3 beds 2 baths1,407 sq. ft.20010 Eccles Street, Winnetka, CA 91306
MLS# SR26022732Listed by: PARK REGENCY REALTY - New
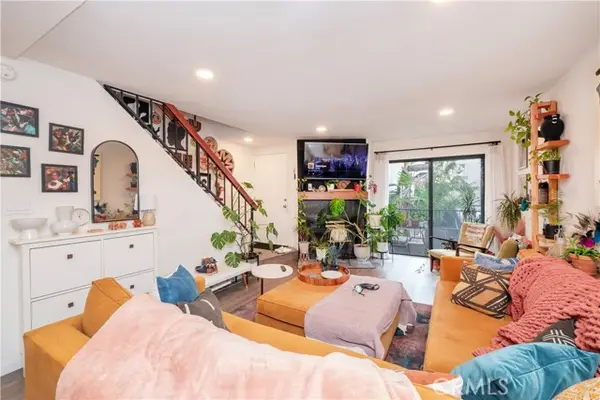 $480,000Active2 beds 2 baths1,134 sq. ft.
$480,000Active2 beds 2 baths1,134 sq. ft.15045 Nordhoff, North Hills, CA 91343
MLS# DW26017566Listed by: PLF REAL ESTATE SOLUTIONS - New
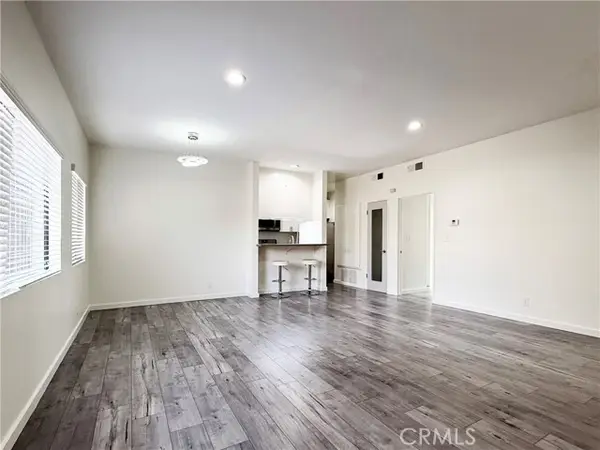 $545,000Active2 beds 2 baths990 sq. ft.
$545,000Active2 beds 2 baths990 sq. ft.424 Westmoreland, Los Angeles, CA 90020
MLS# OC26022736Listed by: EXP REALTY OF CALIFORNIA INC - New
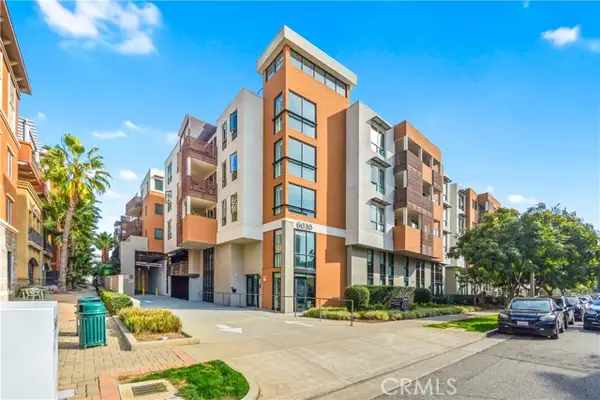 $1,420,000Active3 beds 2 baths1,340 sq. ft.
$1,420,000Active3 beds 2 baths1,340 sq. ft.6030 Seabluff #505, Los Angeles, CA 90094
MLS# SB26000808Listed by: PENINSULA REALTY, INC. - New
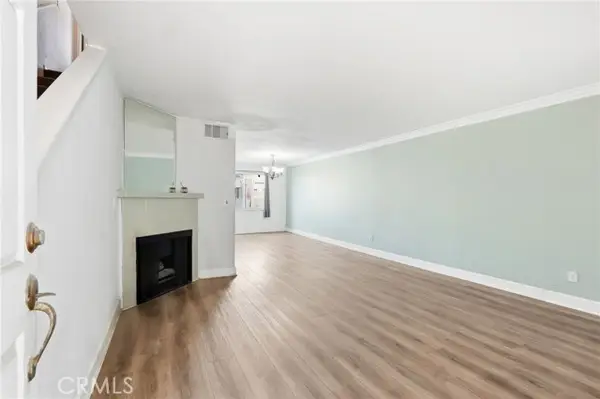 $499,000Active2 beds 3 baths1,028 sq. ft.
$499,000Active2 beds 3 baths1,028 sq. ft.7045 Woodley Avenue #124, Van Nuys, CA 91406
MLS# SR26016889Listed by: KELLER WILLIAMS LUXURY

