2066 Hastings Drive, Los Banos, CA 93635
Local realty services provided by:ERA Valley Pro Realty
2066 Hastings Drive,Los Banos, CA 93635
$429,000
- 3 Beds
- 2 Baths
- 1,591 sq. ft.
- Single family
- Pending
Listed by: ashley lovrencevic
Office: london properties, hanford
MLS#:237394
Source:CA_TCMLS
Price summary
- Price:$429,000
- Price per sq. ft.:$269.64
About this home
PRIME LOCATION! Charming 3 bed, 2 bath with a smart split floor plan. Enjoy a large living room with vaulted ceilings, a cozy fireplace, and a slider to the spacious backyard—ready for your landscaping vision. The kitchen is functional and well-placed with a countertop breakfast bar. Private primary suite features a soaking tub, separate shower, dual vanities, and an oversized walk-in closet. Two additional bedrooms and a roomy hall bath sit on the opposite side of the home. Great neighborhood close to shopping, parks, restaurants, and schools. Schedule your showing today!
Contact an agent
Home facts
- Year built:1998
- Listing ID #:237394
- Added:151 day(s) ago
- Updated:February 15, 2026 at 08:16 AM
Rooms and interior
- Bedrooms:3
- Total bathrooms:2
- Full bathrooms:2
- Living area:1,591 sq. ft.
Heating and cooling
- Cooling:Central Air
- Heating:Central
Structure and exterior
- Roof:Tile
- Year built:1998
- Building area:1,591 sq. ft.
- Lot area:0.15 Acres
Utilities
- Water:Public
- Sewer:Public Sewer
Finances and disclosures
- Price:$429,000
- Price per sq. ft.:$269.64
New listings near 2066 Hastings Drive
- Open Sun, 11am to 4pmNew
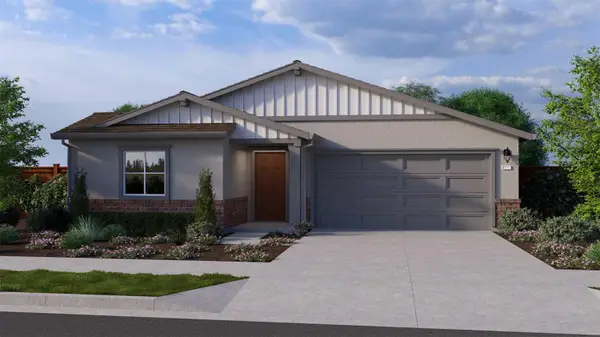 $495,990Active3 beds 2 baths1,576 sq. ft.
$495,990Active3 beds 2 baths1,576 sq. ft.1811 Mariposa Drive, Los Banos, CA 93635
MLS# 226017811Listed by: D R HORTON AMERICA'S BUILDER - New
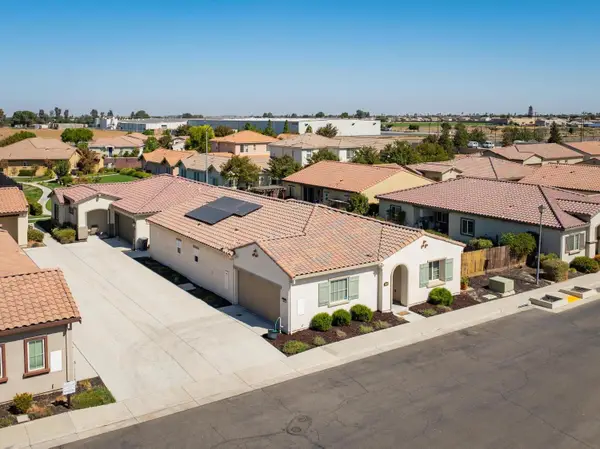 $421,000Active3 beds 2 baths1,953 sq. ft.
$421,000Active3 beds 2 baths1,953 sq. ft.826 Grace Drive, Los Banos, CA 93635
MLS# 226017677Listed by: HOMESMART PV & ASSOCIATES - New
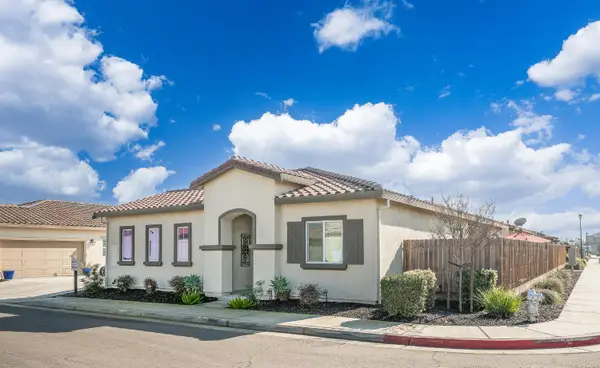 $398,000Active2 beds 2 baths1,848 sq. ft.
$398,000Active2 beds 2 baths1,848 sq. ft.869 Grace Drive, Los Banos, CA 93635
MLS# 226015474Listed by: PMZ REAL ESTATE 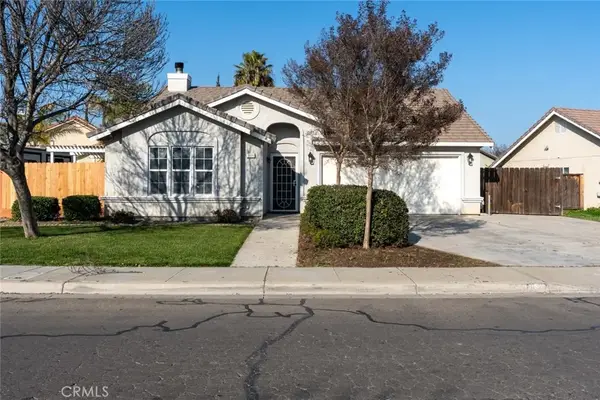 $449,500Pending4 beds 2 baths1,486 sq. ft.
$449,500Pending4 beds 2 baths1,486 sq. ft.1828 College Greens, Los Banos, CA 93635
MLS# MC26027129Listed by: KELLER WILLIAMS PROPERTY TEAM LOS BANOS- New
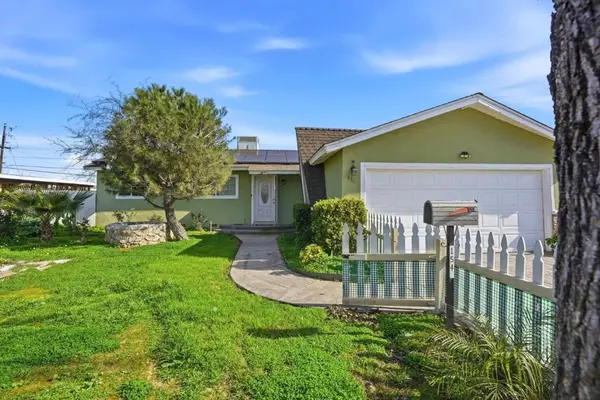 $375,000Active3 beds 2 baths1,080 sq. ft.
$375,000Active3 beds 2 baths1,080 sq. ft.154 N Santa Rosa Street, Los Banos, CA 93635
MLS# ML82033878Listed by: INTERO REAL ESTATE SERVICES 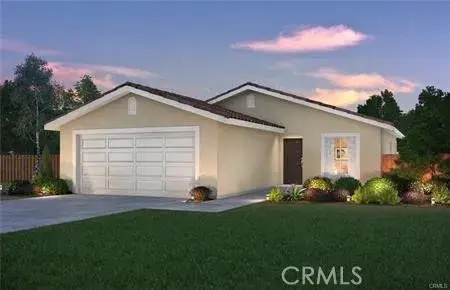 $403,507Active3 beds 2 baths1,002 sq. ft.
$403,507Active3 beds 2 baths1,002 sq. ft.438 Meyers Lane, Los Banos, CA 93635
MLS# MC26024928Listed by: ADVANCED MARKET REALTY, INC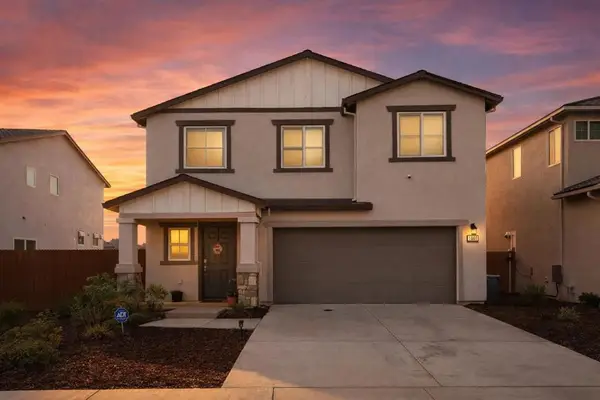 $615,000Active3 beds 3 baths1,590 sq. ft.
$615,000Active3 beds 3 baths1,590 sq. ft.1809 Del Mar Drive, Los Banos, CA 93635
MLS# ML82033599Listed by: SOTHEBY'S INTERNATIONAL REALTY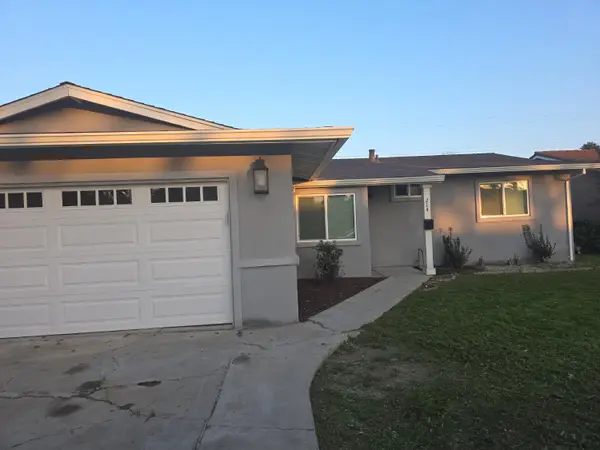 $475,000Active3 beds 2 baths1,548 sq. ft.
$475,000Active3 beds 2 baths1,548 sq. ft.214 N Santa Clara Street, Los Banos, CA 93635
MLS# 226009180Listed by: REAL BROKERAGE TECHNOLOGIES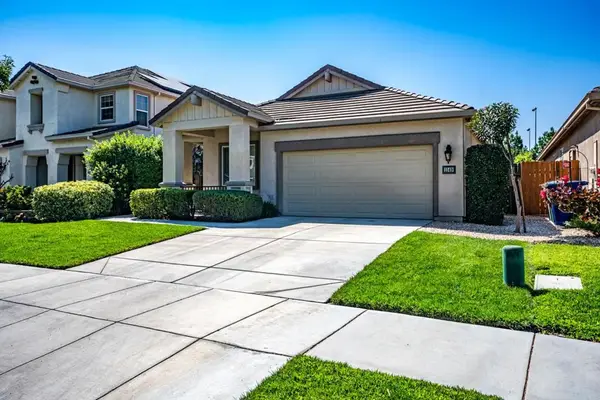 $567,300Active4 beds 2 baths1,861 sq. ft.
$567,300Active4 beds 2 baths1,861 sq. ft.1149 Bellflower Way, Los Banos, CA 93635
MLS# ML82033545Listed by: 5 STARS REALTY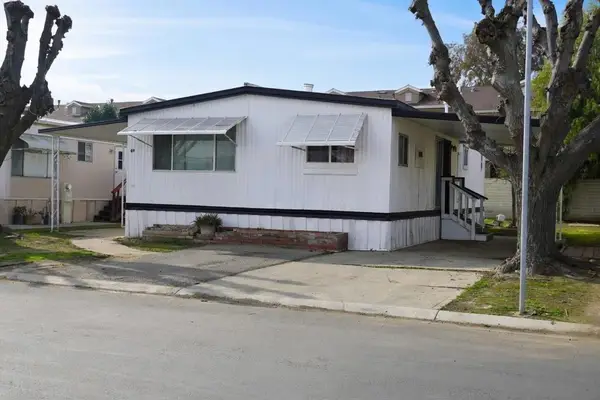 $99,888Active2 beds 2 baths1,056 sq. ft.
$99,888Active2 beds 2 baths1,056 sq. ft.436 N Mercey Springs Road, Los Banos, CA 93635
MLS# ML82033491Listed by: JASON MITCHELL REAL ESTATE

