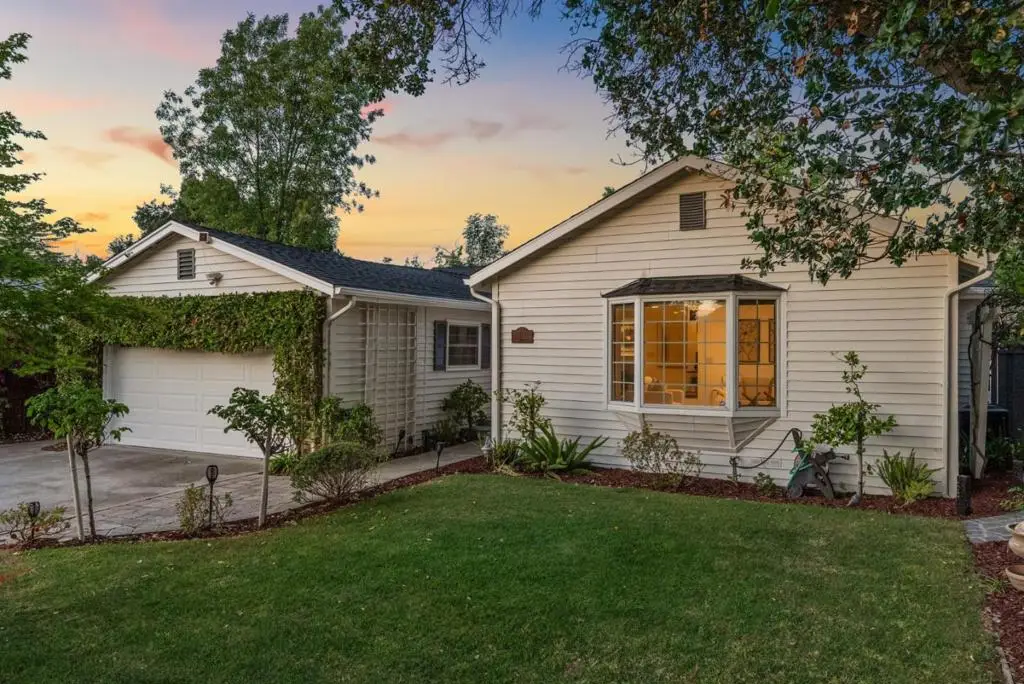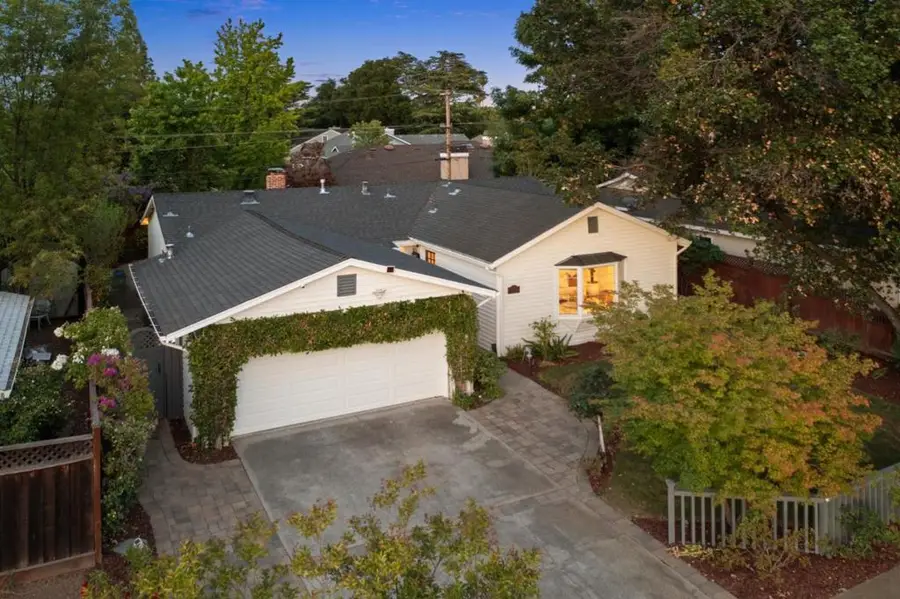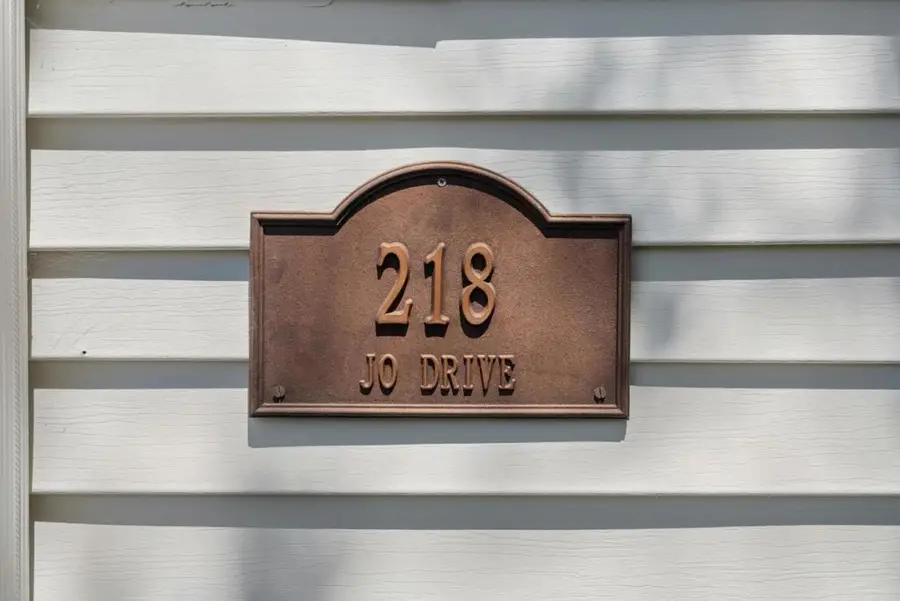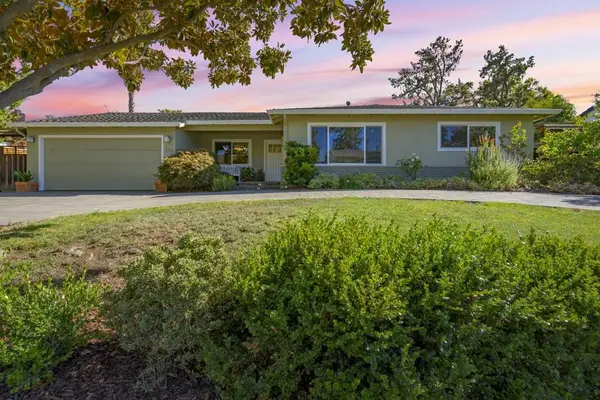218 Jo Drive, Los Gatos, CA 95032
Local realty services provided by:ERA Excel Realty



218 Jo Drive,Los Gatos, CA 95032
$2,274,000
- 3 Beds
- 2 Baths
- 1,489 sq. ft.
- Single family
- Pending
Listed by:amy mccafferty
Office:golden gate sotheby's international realty
MLS#:ML82010384
Source:CRMLS
Price summary
- Price:$2,274,000
- Price per sq. ft.:$1,527.2
About this home
This charming updated single story home on a quiet tree lined street is sure to delight. A perfect balance of style and comfort enjoy the convenient location, just minutes from downtown Los Gatos, shopping and dining, and highways 17/85.
Enjoy the manicured front landscaping which creates a warm welcome to the inviting front entry. Inside, a lovely interior unfolds. The charming living room has a large bay window and ceiling-mounted speakers, perfect for immersive movie nights. The kitchen showcases granite countertops and a sleek mosaic tile backsplash. Tasteful wood cabinetry provides ample storage, while stainless steel appliances enhance both style and functionality. The large center island opens the kitchen to the dining area and family room, creating a seamless flow for gatherings. Natural light floods the space through the large skylight centered in the family room, enhancing the beauty of the marble surround fireplace. A set of French doors provides access to the rear yard.
Located down the hall are the three bedrooms including the primary suite. Two bedrooms share the updated hall bathroom which enjoys porcelain tile floors and a spacious stall shower. At the end of the hall is the primary suite and adjoining bathroom enjoying a dual vanity and tub and shower combination.
Perfect for entertaining, the rear yard has a spacious flagstone patio surrounded by mature landscaping for privacy. Dine al fresco after preparing a meal using the built-in BBQ with a beverage refrigerator. A detached shed offers a convenient location for extra storage.
Enjoy all that this special home has to offer, a wonderful balance of location, amenities, and comfort!
Contact an agent
Home facts
- Year built:1961
- Listing Id #:ML82010384
- Added:68 day(s) ago
- Updated:August 18, 2025 at 07:33 AM
Rooms and interior
- Bedrooms:3
- Total bathrooms:2
- Full bathrooms:2
- Living area:1,489 sq. ft.
Heating and cooling
- Cooling:Central Air
Structure and exterior
- Roof:Composition
- Year built:1961
- Building area:1,489 sq. ft.
- Lot area:0.14 Acres
Schools
- High school:Leigh
- Middle school:Union
- Elementary school:Carlton
Utilities
- Water:Public
- Sewer:Public Sewer
Finances and disclosures
- Price:$2,274,000
- Price per sq. ft.:$1,527.2
New listings near 218 Jo Drive
- Open Sat, 1 to 4:30pmNew
 $2,998,000Active4 beds 3 baths2,323 sq. ft.
$2,998,000Active4 beds 3 baths2,323 sq. ft.122 Belvale Drive, Los Gatos, CA 95032
MLS# ML82018426Listed by: DPL REAL ESTATE - Open Wed, 4 to 6pmNew
 $2,680,000Active3 beds 2 baths1,642 sq. ft.
$2,680,000Active3 beds 2 baths1,642 sq. ft.209 Nob Hill Way, Los Gatos, CA 95032
MLS# ML82018331Listed by: KW BAY AREA ESTATES - New
 $1,750,000Active3 beds 3 baths3,385 sq. ft.
$1,750,000Active3 beds 3 baths3,385 sq. ft.19850 Skyline Boulevard, LOS GATOS, CA 95033
MLS# 82018314Listed by: MAIN STREET REALTORS - New
 $2,998,000Active4 beds 4 baths1,820 sq. ft.
$2,998,000Active4 beds 4 baths1,820 sq. ft.16717 Shannon Road, LOS GATOS, CA 95032
MLS# 82018259Listed by: INTERO REAL ESTATE SERVICES - New
 $2,897,888Active5 beds 3 baths2,046 sq. ft.
$2,897,888Active5 beds 3 baths2,046 sq. ft.1697 Hyde Drive, Los Gatos, CA 95032
MLS# ML82016926Listed by: COLDWELL BANKER REALTY - New
 $1,800,000Active2 Acres
$1,800,000Active2 Acres0 Forrester Road, Los Gatos, CA 95032
MLS# ML82017796Listed by: COLDWELL BANKER REALTY - New
 $1,495,000Active4 beds 3 baths2,270 sq. ft.
$1,495,000Active4 beds 3 baths2,270 sq. ft.25435 Hutchinson Road, LOS GATOS, CA 95033
MLS# 82016749Listed by: KW BAY AREA ESTATES - New
 $7,200,000Active4 beds 4 baths4,226 sq. ft.
$7,200,000Active4 beds 4 baths4,226 sq. ft.15651 Kennedy Road, LOS GATOS, CA 95032
MLS# 82017790Listed by: COLDWELL BANKER REALTY - New
 $1,850,000Active3 beds 3 baths2,035 sq. ft.
$1,850,000Active3 beds 3 baths2,035 sq. ft.142 Calle Larga, LOS GATOS, CA 95032
MLS# 41107941Listed by: TUSCANA PROPERTIES - New
 $2,950,000Active3 beds 3 baths1,944 sq. ft.
$2,950,000Active3 beds 3 baths1,944 sq. ft.100 Magneson Terrace, Los Gatos, CA 95032
MLS# ML82017285Listed by: INTERO REAL ESTATE SERVICES

