1056 Bay Oaks Drive, Los Osos, CA 93402
Local realty services provided by:ERA Donahoe Realty
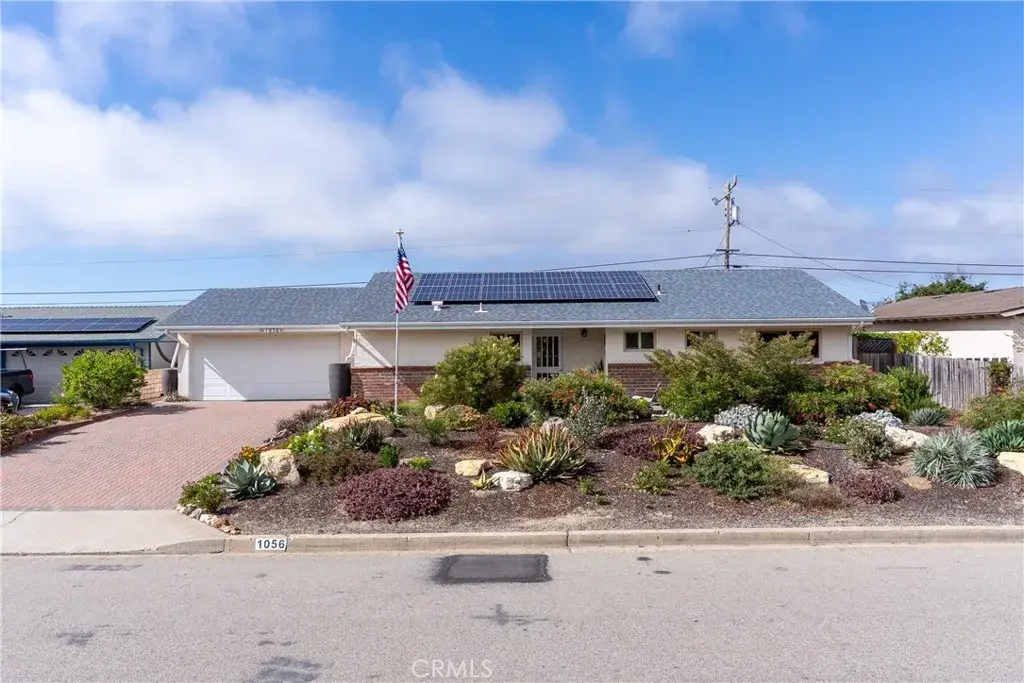
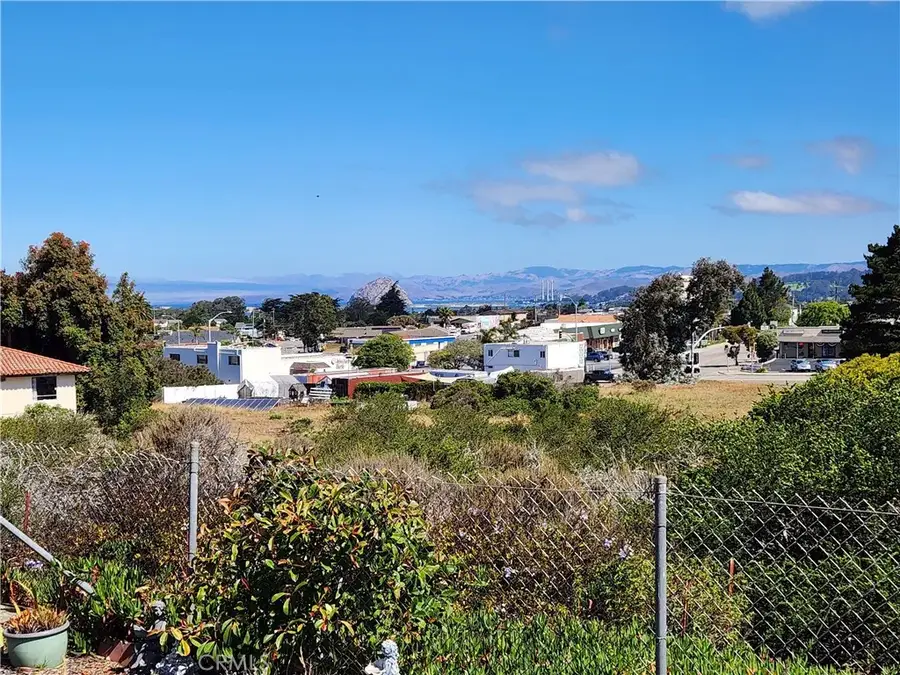
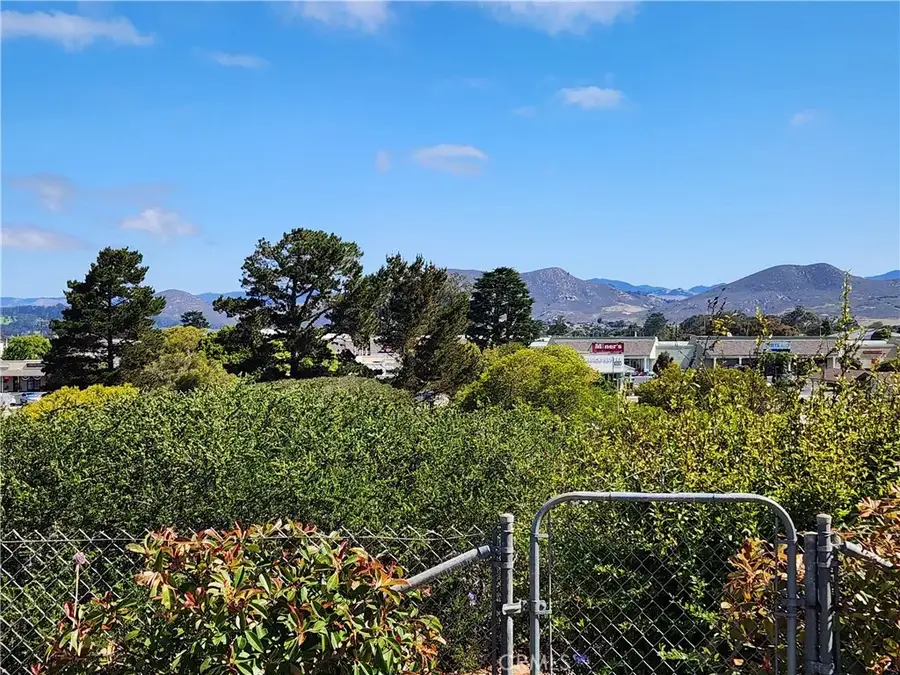
1056 Bay Oaks Drive,Los Osos, CA 93402
$965,000
- 3 Beds
- 2 Baths
- 1,305 sq. ft.
- Single family
- Active
Upcoming open houses
- Fri, Aug 2205:00 pm - 02:00 pm
Listed by:leon van beurden
Office:bay osos brokers
MLS#:SC25170513
Source:SANDICOR
Price summary
- Price:$965,000
- Price per sq. ft.:$739.46
About this home
Discover your Dream Home, located on the Sunny North side of Los Osos with Morro Rock and Hollister Peak views, you will discover this cozy single-story three bedroom, two bath home with plenty of space for all! This home was recently renovated, updated and modernized with a complete make-over including plumbing, electrical, new flooring, new dual glazed windows, can lights, heat pump for heating and cooling and a beautiful, remodeled kitchen with extra deep Ashwood cabinets, solid stone counter tops, a stylish tiled backsplash, under lighted upper cabinets, stainless steel appliances and an electric induction cooktop stove. Both bathrooms were remodeled with high-end tile flooring, cabinets, counter tops, fixtures and tile. The scenic backyard is a paradise with easy to care for low maintenance drought- resistance landscaping, a productive citrus tree, masonry walking paths & fully privately fenced with views of Morro Rock and Hollister Peak. This all-electric home has an owned solar system, that will eliminate most of your monthly electric bills. Give us a call to schedule a walk-thru today!
Contact an agent
Home facts
- Year built:1963
- Listing Id #:SC25170513
- Added:20 day(s) ago
- Updated:August 20, 2025 at 09:32 PM
Rooms and interior
- Bedrooms:3
- Total bathrooms:2
- Full bathrooms:2
- Living area:1,305 sq. ft.
Heating and cooling
- Cooling:Heat Pump(s)
- Heating:Heat Pump
Structure and exterior
- Roof:Asphalt, Shingle
- Year built:1963
- Building area:1,305 sq. ft.
Utilities
- Water:Public, Water Connected
- Sewer:Public Sewer, Sewer Connected
Finances and disclosures
- Price:$965,000
- Price per sq. ft.:$739.46
New listings near 1056 Bay Oaks Drive
- Open Sat, 10am to 12pmNew
 $999,000Active3 beds 2 baths1,597 sq. ft.
$999,000Active3 beds 2 baths1,597 sq. ft.1630 13th Street, Los Osos, CA 93402
MLS# PI25184255Listed by: COASTAL CONNECTION REAL ESTATE - New
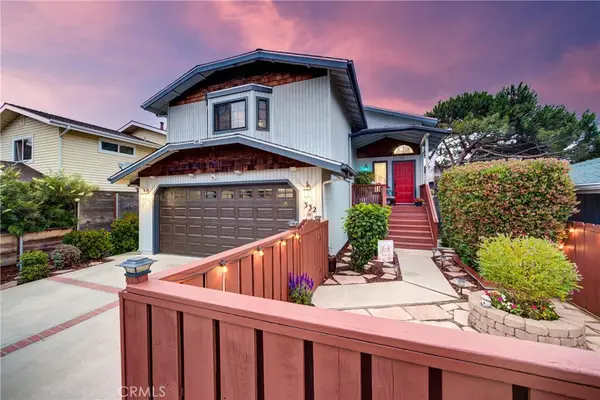 $949,900Active3 beds 3 baths1,778 sq. ft.
$949,900Active3 beds 3 baths1,778 sq. ft.332 Grove Street, Los Osos, CA 93402
MLS# PI25185929Listed by: BHGRE HAVEN PROPERTIES - New
 $799,900Active2 beds 2 baths1,046 sq. ft.
$799,900Active2 beds 2 baths1,046 sq. ft.244 Vista Court, Los Osos, CA 93402
MLS# SC25177625Listed by: RE/MAX SUCCESS - New
 $799,900Active2 beds 2 baths1,046 sq. ft.
$799,900Active2 beds 2 baths1,046 sq. ft.244 Vista Court, Los Osos, CA 93402
MLS# SC25177625Listed by: RE/MAX SUCCESS - New
 $550,000Active2 beds 2 baths1,042 sq. ft.
$550,000Active2 beds 2 baths1,042 sq. ft.2048 Lost Oak Drive #A, Los Osos, CA 93402
MLS# PI25182458Listed by: KELLER WILLIAMS REALTY CENTRAL COAST - New
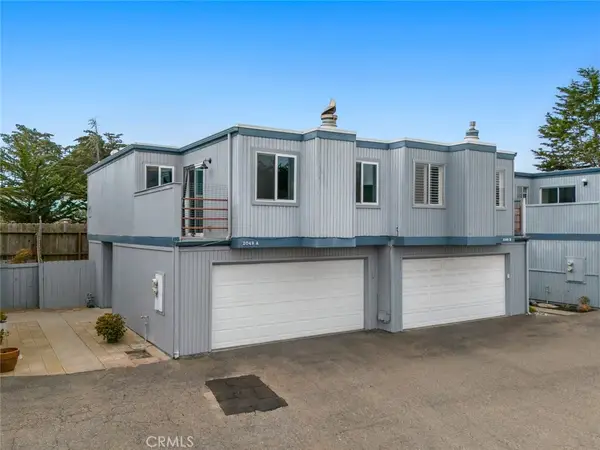 $550,000Active2 beds 2 baths1,042 sq. ft.
$550,000Active2 beds 2 baths1,042 sq. ft.2048 Lost Oak Drive #A, Los Osos, CA 93402
MLS# PI25182458Listed by: KELLER WILLIAMS REALTY CENTRAL COAST - New
 $1,699,000Active4 beds 3 baths2,458 sq. ft.
$1,699,000Active4 beds 3 baths2,458 sq. ft.1606 Valley View Drive, Los Osos, CA 93402
MLS# SC24250055Listed by: CHRISTIE'S INTERNATIONAL REAL ESTATE SERENO - Open Sat, 11am to 1pmNew
 $420,000Active2 beds 2 baths1,344 sq. ft.
$420,000Active2 beds 2 baths1,344 sq. ft.1595 Los Osos Valley Rd #12A, Los Osos, CA 93402
MLS# SC25181722Listed by: PREMIER PLUS REAL ESTATE COMPANY - Open Sat, 11am to 1pmNew
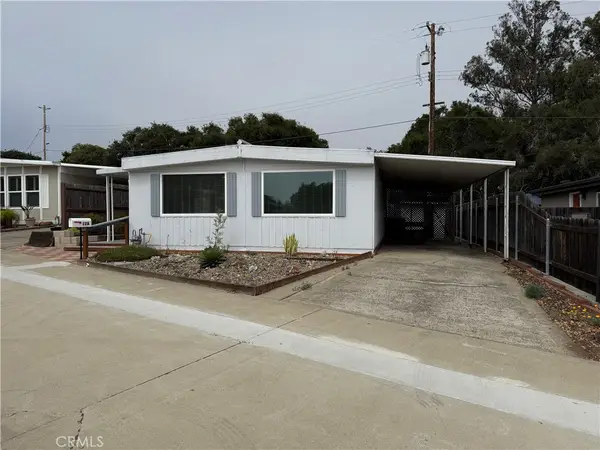 $420,000Active2 beds 2 baths1,344 sq. ft.
$420,000Active2 beds 2 baths1,344 sq. ft.1595 Los Osos Valley Rd #12A, Los Osos, CA 93402
MLS# SC25181722Listed by: PREMIER PLUS REAL ESTATE COMPANY  $729,000Active2 beds 1 baths796 sq. ft.
$729,000Active2 beds 1 baths796 sq. ft.1434 8th Street, Los Osos, CA 93402
MLS# SC25169081Listed by: CHRISTIE'S INTERNATIONAL REAL ESTATE SERENO

