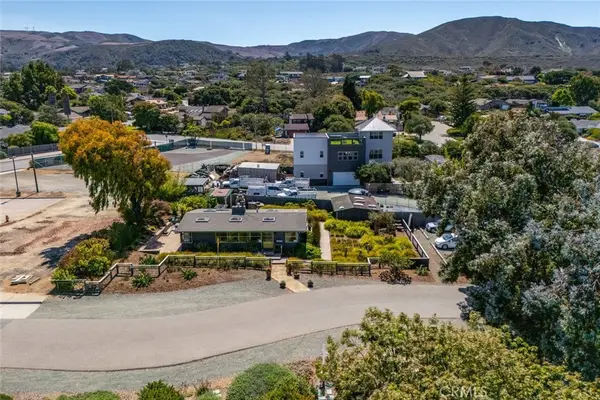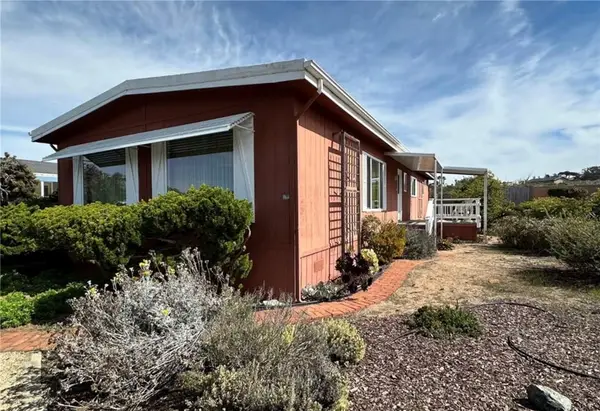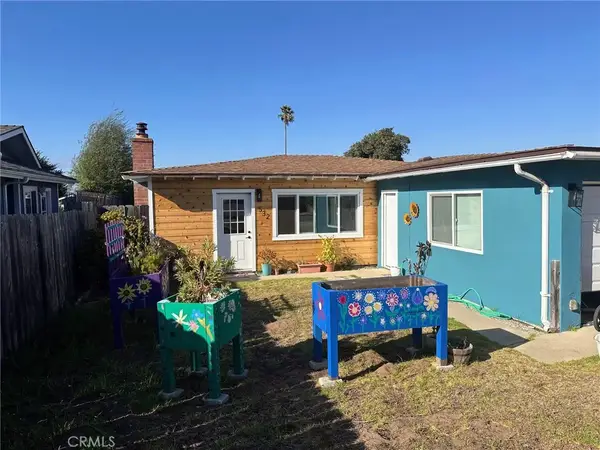1315 12th Street, Los Osos, CA 93402
Local realty services provided by:ERA Donahoe Realty
1315 12th Street,Los Osos, CA 93402
$899,000
- 3 Beds
- 3 Baths
- 1,836 sq. ft.
- Single family
- Active
Listed by:richard gardner
Office:coastal real estate
MLS#:SC25168181
Source:San Diego MLS via CRMLS
Price summary
- Price:$899,000
- Price per sq. ft.:$489.65
About this home
Got views? This one sure does of the mountains to the S/W, the bay, sand dunes, and the ocean. Up stairs you find a large living room with views, a franklin stove, good sized kitchen this owner choose to dine in and the primary bedroom and bath. The sliding glass door in the living room leads leads you to a 8' x 26' deck to watch those beautiful sunsets. The deck actually walks you 3/4's around the outside of the house and stairs to enter the back yard. Downstairs you'll find two more bedrooms that share the Jack & Gill 3/4 bath. Because the garage has been changed to living space you enter this area through a separate doorway. Inside you'll find a nice kitchen, living room with plenty of space for a murphy bed, and a full bathroom. In the front of the home there's room to park 5-6 cars off the street. There's a nice front yard with a fig tree, fenced in area for fido or a garden. The back yard has a covered space already wired for your hot tub, a great workshop with power, and a place for your outdoor picnic table and firepit. The covered storage spaces around the outside of this home are unbelievable. For those thinking, but I don't have a garage for my stuff, you might be pleasantly surprised at how much storage there is. A new forced air gas furnace has just been installed.
Contact an agent
Home facts
- Year built:1980
- Listing ID #:SC25168181
- Added:70 day(s) ago
- Updated:October 05, 2025 at 02:03 PM
Rooms and interior
- Bedrooms:3
- Total bathrooms:3
- Full bathrooms:3
- Living area:1,836 sq. ft.
Heating and cooling
- Heating:Fireplace
Structure and exterior
- Roof:Metal
- Year built:1980
- Building area:1,836 sq. ft.
Utilities
- Water:Public
- Sewer:Sewer Assessments, Sewer Connected, Sewer On Bond
Finances and disclosures
- Price:$899,000
- Price per sq. ft.:$489.65
New listings near 1315 12th Street
- New
 $795,000Active2 beds 1 baths1,425 sq. ft.
$795,000Active2 beds 1 baths1,425 sq. ft.1658 5th Street, Los Osos, CA 93402
MLS# SC25231190Listed by: BH REALTY GROUP - New
 $2,995,000Active3 beds 4 baths27,818 sq. ft.
$2,995,000Active3 beds 4 baths27,818 sq. ft.1301 Los Osos Valley Road, Los Osos, CA 93402
MLS# SC25229860Listed by: RICHARDSON SOTHEBY'S INTERNATIONAL REALTY - New
 $379,999Active2 beds 2 baths
$379,999Active2 beds 2 baths633 Ramona Avenue #24, Los Osos, CA 93402
MLS# PI25229329Listed by: KELLER WILLIAMS REALTY CENTRAL COAST - New
 $1,075,000Active3 beds 2 baths1,427 sq. ft.
$1,075,000Active3 beds 2 baths1,427 sq. ft.1299 Bay Oaks Drive, Los Osos, CA 93402
MLS# SC25187333Listed by: TAMMY FOLEY, BROKER - New
 $1,075,000Active3 beds 2 baths1,427 sq. ft.
$1,075,000Active3 beds 2 baths1,427 sq. ft.1299 Bay Oaks Drive, Los Osos, CA 93402
MLS# SC25187333Listed by: TAMMY FOLEY, BROKER - New
 $2,790,000Active5 beds 4 baths3,465 sq. ft.
$2,790,000Active5 beds 4 baths3,465 sq. ft.85 Costa Azul, Los Osos, CA 93402
MLS# SC25228166Listed by: KELLER WILLIAMS REALTY CENTRAL COAST  $1,149,900Active2 beds 2 baths1,789 sq. ft.
$1,149,900Active2 beds 2 baths1,789 sq. ft.2249 Glenn Street, Los Osos, CA 93402
MLS# PI25220205Listed by: TYLER PROPERTIES $775,500Active3 beds 2 baths1,392 sq. ft.
$775,500Active3 beds 2 baths1,392 sq. ft.1215 Pismo Avenue, Los Osos, CA 93402
MLS# SC25219888Listed by: BAY OSOS BROKERS $747,500Pending2 beds 1 baths952 sq. ft.
$747,500Pending2 beds 1 baths952 sq. ft.532 Mar Vista Drive, Los Osos, CA 93402
MLS# FR25218121Listed by: DOMBROSKI REALTY $250,000Active0 Acres
$250,000Active0 Acres0 9th, Los Osos, CA 93402
MLS# SC25217416Listed by: THE AVENUE CENTRAL COAST REALTY, INC.
