3821 Via Santa Barbara Avenue, Madera, CA 93637
Local realty services provided by:ERA Carlile Realty Group
Listed by: alexander salazara
Office: re/max gold
MLS#:225132933
Source:MFMLS
Price summary
- Price:$532,950
- Price per sq. ft.:$220.41
About this home
Welcome to 3821 Via Santa Barbara Avenue in Madera a stunning new construction by Carmel Homes! This modern 4-bedroom, 2.5-bathroom home offers 2,418 sq. ft. of beautifully designed living space on a 6,180 sq. ft. lot in highly desirable West Madera, near Lincoln Elementary School. Step inside to an open-concept floor plan featuring luxury vinyl plank (LVT) flooring, contemporary lighting, and spacious rooms filled with natural light. The gourmet kitchen is a showpiece, complete with granite countertops, built-in stainless steel appliances, gas cooktop, and a large center island perfect for entertaining. Designed for modern efficiency, this home includes a tankless water heater, solar power options (purchase or lease), and an attached 2-car garage. Each bedroom provides comfort and style, with high-quality finishes throughout. Experience the perfect blend of craftsmanship, comfort, and energy efficiencyschedule your private showing today!
Contact an agent
Home facts
- Listing ID #:225132933
- Added:297 day(s) ago
- Updated:January 07, 2026 at 11:10 AM
Rooms and interior
- Bedrooms:4
- Total bathrooms:3
- Full bathrooms:2
- Living area:2,418 sq. ft.
Heating and cooling
- Cooling:Central
- Heating:Central
Structure and exterior
- Roof:Tile
- Building area:2,418 sq. ft.
- Lot area:0.14 Acres
Utilities
- Sewer:Public Sewer
Finances and disclosures
- Price:$532,950
- Price per sq. ft.:$220.41
New listings near 3821 Via Santa Barbara Avenue
- New
 $480,000Active4 beds 2 baths1,819 sq. ft.
$480,000Active4 beds 2 baths1,819 sq. ft.1228 Monterey, Madera, CA 93637
MLS# FR26001597Listed by: RE/MAX GOLD - New
 $480,000Active4 beds 2 baths1,819 sq. ft.
$480,000Active4 beds 2 baths1,819 sq. ft.1228 Monterey Street, Madera, CA 93637
MLS# 226000702Listed by: RE/MAX GOLD - New
 $340,000Active0 Acres
$340,000Active0 Acres36634 Avenue 16, Madera, CA 93636
MLS# FR26002786Listed by: RE/MAX GOLD - New
 $499,000Active3 beds 3 baths1,711 sq. ft.
$499,000Active3 beds 3 baths1,711 sq. ft.26963 Frisco, Madera, CA 93638
MLS# FR26002756Listed by: RE/MAX GOLD - New
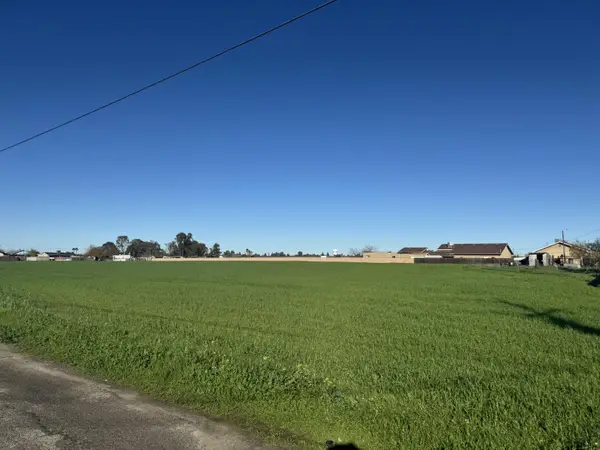 $550,000Active2 beds -- baths672 sq. ft.
$550,000Active2 beds -- baths672 sq. ft.16748 N Lake Street, Madera, CA 93638
MLS# 641646Listed by: MIRACLE REALTY - New
 $48,500Active0.12 Acres
$48,500Active0.12 Acres1535 Fairview Street, Madera, CA 93638
MLS# 641715Listed by: FORTUNA REALTY 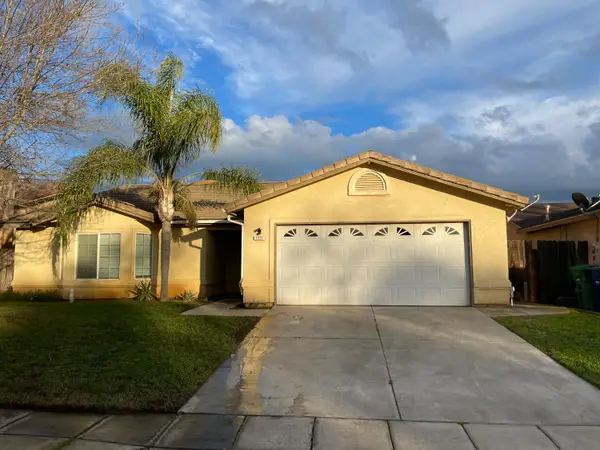 $377,000Pending4 beds -- baths1,715 sq. ft.
$377,000Pending4 beds -- baths1,715 sq. ft.1331 Alicante Way, Madera, CA 93638
MLS# 641351Listed by: LONDON PROPERTIES/MADERA- New
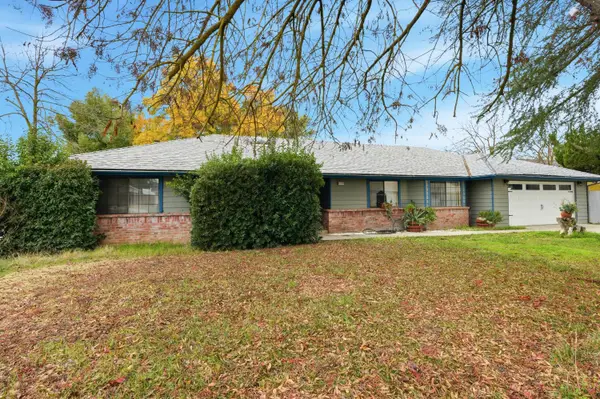 $545,000Active4 beds -- baths2,031 sq. ft.
$545,000Active4 beds -- baths2,031 sq. ft.12126 Topper Road, Madera, CA 93636
MLS# 641576Listed by: COLDWELL BANKER PREFERRED REALTORS - New
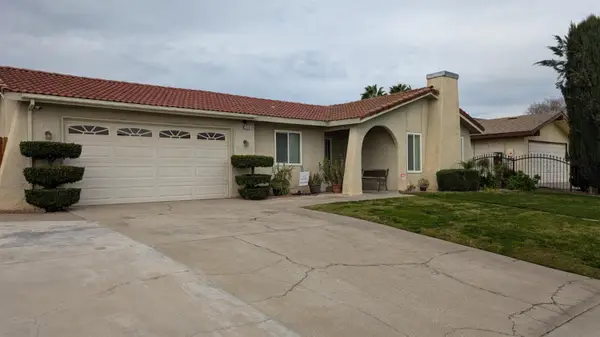 $2,000Active3 beds -- baths1,361 sq. ft.
$2,000Active3 beds -- baths1,361 sq. ft.27141 San Bruno Avenue, Madera, CA 93637
MLS# 641573Listed by: NORA AND ASSOCIATES REAL ESTATE - New
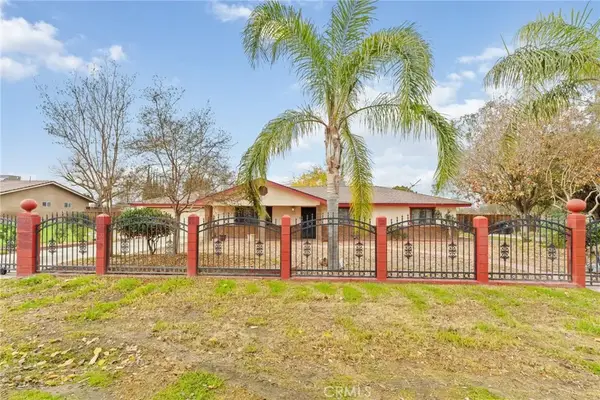 $445,000Active3 beds 2 baths1,632 sq. ft.
$445,000Active3 beds 2 baths1,632 sq. ft.17214 Crescent Drive, Madera, CA 93638
MLS# MD26000545Listed by: REAL BROKERAGE TECHNOLOGIES
