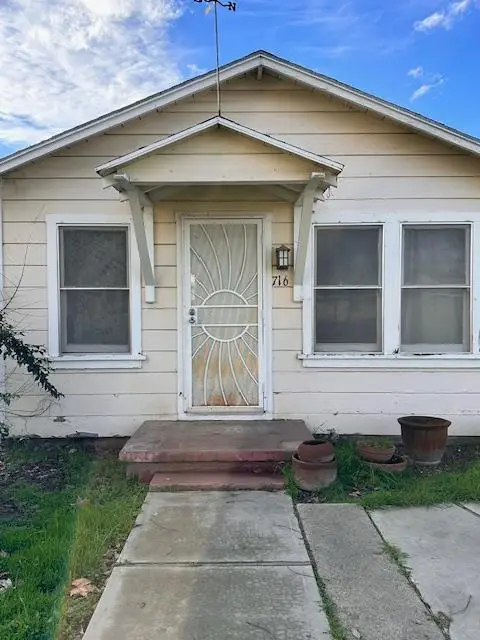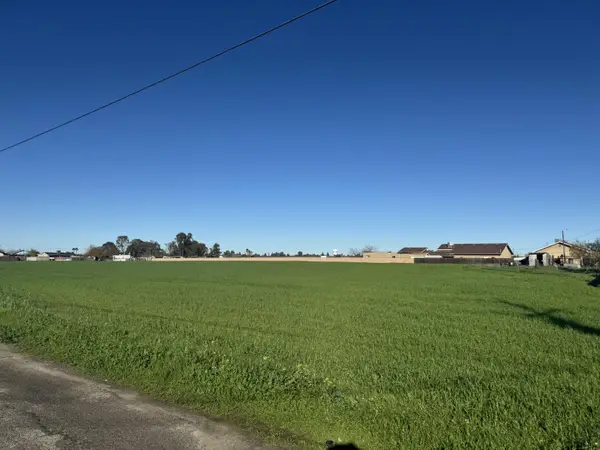4313 Horizon Drive, Madera, CA 93636
Local realty services provided by:ERA Valley Pro Realty
4313 Horizon Drive,Madera, CA 93636
$450,000
- 3 Beds
- - Baths
- 1,581 sq. ft.
- Single family
- Active
Upcoming open houses
- Sun, Jan 1111:00 am - 02:00 pm
- Sat, Jan 1711:00 am - 02:00 pm
Listed by: laura a mather-mollica
Office: london properties, ltd.
MLS#:637011
Source:CA_FMLS
Price summary
- Price:$450,000
- Price per sq. ft.:$284.63
- Monthly HOA dues:$207
About this home
Discover this beautiful 1581 sq ft home with three-bedrooms, two-and-a-half-baths, set within the nationally acclaimed master-planned community of Tesoro Viejo in Madera. Framed by the Sierra foothills and near the San Joaquin River, Tesoro Viejo offers a lifestyle like no other with scenic walking trails, neighborhood parks, a resort-style clubhouse, pool, gym, and even a community cafe. This thoughtfully designed home welcomes you with a tile roof and lush professional landscaping, including a large backyard with synthetic lawn and extended patio space perfect for entertaining or relaxing under the stars. Inside, the kitchen is the heart of the home with slab countertops, designer tile backsplash, & GE Cafe stainless appliances, all enhanced by abundant natural light. Beautiful wood laminate floors flow throughout the main level, while upstairs features upgraded carpet in the bedrooms. Offering style, comfort, and connection, this home is your chance to experience the best of Tesoro Viejo living. You are going to love where you live!<br>
Contact an agent
Home facts
- Year built:2019
- Listing ID #:637011
- Added:117 day(s) ago
- Updated:January 08, 2026 at 11:11 AM
Rooms and interior
- Bedrooms:3
- Living area:1,581 sq. ft.
Heating and cooling
- Cooling:Central Heat & Cool
Structure and exterior
- Roof:Tile
- Year built:2019
- Building area:1,581 sq. ft.
- Lot area:0.09 Acres
Schools
- High school:Minarets
- Middle school:Hillside
- Elementary school:Hillside
Utilities
- Water:Public
- Sewer:Public Sewer
Finances and disclosures
- Price:$450,000
- Price per sq. ft.:$284.63
New listings near 4313 Horizon Drive
- Open Sat, 1 to 3pmNew
 $549,000Active3 beds -- baths2,263 sq. ft.
$549,000Active3 beds -- baths2,263 sq. ft.3215 Tragon Street, Madera, CA 93637
MLS# 641628Listed by: NORTHRIDGE HOMES INC - New
 $2,100,000Active15.7 Acres
$2,100,000Active15.7 Acres23431 Avenue 18, Madera, CA 93637
MLS# MC26001444Listed by: TINETTI REALTY GROUP - New
 $250,000Active3 beds -- baths1,203 sq. ft.
$250,000Active3 beds -- baths1,203 sq. ft.716 Nebraska Avenue, Madera, CA 93638
MLS# 641654Listed by: REAL BROKER - New
 $430,000Active4 beds 2 baths2,074 sq. ft.
$430,000Active4 beds 2 baths2,074 sq. ft.2820 Driftwood Drive, Madera, CA 93637
MLS# ML82030484Listed by: REALTY WORLD DOMINION - New
 $480,000Active4 beds 2 baths1,819 sq. ft.
$480,000Active4 beds 2 baths1,819 sq. ft.1228 Monterey, Madera, CA 93637
MLS# FR26001597Listed by: RE/MAX GOLD - New
 $480,000Active4 beds 2 baths1,819 sq. ft.
$480,000Active4 beds 2 baths1,819 sq. ft.1228 Monterey Street, Madera, CA 93637
MLS# 226000702Listed by: RE/MAX GOLD - New
 $550,000Active2 beds -- baths672 sq. ft.
$550,000Active2 beds -- baths672 sq. ft.16748 N Lake Street, Madera, CA 93638
MLS# 641646Listed by: MIRACLE REALTY - New
 $340,000Active2.29 Acres
$340,000Active2.29 Acres36634 Avenue 16, Madera, CA 93636
MLS# FR26002786Listed by: RE/MAX GOLD - New
 $499,000Active3 beds 3 baths1,711 sq. ft.
$499,000Active3 beds 3 baths1,711 sq. ft.26963 Frisco, Madera, CA 93638
MLS# FR26002756Listed by: RE/MAX GOLD - New
 $48,500Active0.12 Acres
$48,500Active0.12 Acres1535 Fairview Street, Madera, CA 93638
MLS# 641715Listed by: FORTUNA REALTY
