26902 Malibu Cove Colony Drive, Malibu, CA 90265
Local realty services provided by:ERA North Orange County Real Estate
26902 Malibu Cove Colony Drive,Malibu, CA 90265
$9,750,000
- 4 Beds
- 5 Baths
- 2,644 sq. ft.
- Single family
- Active
Listed by: christopher cortazzo, zen gesner
Office: compass
MLS#:25591789
Source:CRMLS
Price summary
- Price:$9,750,000
- Price per sq. ft.:$3,687.59
- Monthly HOA dues:$802.08
About this home
Poised on the quiet cul-de-sac end of Malibu Cove Colony's private road, this oceanfront estate is an extraordinary work of art by renowned architect Harry Gesner. With its soaring geometries, expressive woodwork, and walls of glass that frame the endless Pacific, the home reflects Gesner's signature blend of drama and intimacy. Approached by a wooden bridge detailed with nautical rope, the residence begins with monumental double doors salvaged from the historic San Francisco Mint, an entry that immediately signals rarity and provenance. Inside, a world of handcrafted artistry unfolds, illuminated by sunlight streaming through skylights and stained-glass windows reclaimed from a historic church. The interiors are a celebration of natural materials and timeless design. Wood-beam ceilings, wide-plank floors, and five fireplaces create warmth and character, while sweeping walls of glass open to panoramic views stretching down the coast to Point Dume. The main level embraces open concept living, where the family room flows seamlessly into a window-lined dining area and onward to an ocean-view kitchen featuring custom cabinetry, bar seating, a butcher block island, double Thermador ovens, and hand-tiled counters. On the level below, the living room serves as a dramatic gathering space with soaring ceilings, another grand brick fireplace, a stained-glass rose window, and sliding doors that open to a broad oceanfront deck designed for dining, lounging, and effortless indoor-outdoor living. Upstairs, three of the four bedrooms boast sweeping ocean views, capturing the artistry and serenity of this one-of-a-kind residence. The primary suite is a private sanctuary with wood beam ceilings, a fireplace with artisan tile detailing, and sliding doors to its own oceanfront balcony. A loft retreat, accessed by ladder, overlooks the coastline with extraordinary views. The primary bath continues the artistry with double vanities, a walk-in shower, an in-ground vintage tiled tub, and access to a second private terrace overlooking the lush hillside. Additional bedrooms feature sliding glass doors to ocean-view decks and stained-glass accents that enhance the home's singular character. Everywhere, bespoke craftsmanship abounds from custom built-ins to nautical-inspired railings underscoring the home's authenticity and artistry.With direct beach access and expansive decks hovering above the sand, this is more than a residence: it is a piece of California architectural history. A rare chance to own a Harry Gesner original in Malibu Cove Colony, where art, history, and coastal living converge in perfect harmony.
Contact an agent
Home facts
- Year built:1975
- Listing ID #:25591789
- Added:98 day(s) ago
- Updated:December 19, 2025 at 02:27 PM
Rooms and interior
- Bedrooms:4
- Total bathrooms:5
- Full bathrooms:4
- Half bathrooms:1
- Living area:2,644 sq. ft.
Heating and cooling
- Heating:Central Furnace
Structure and exterior
- Year built:1975
- Building area:2,644 sq. ft.
- Lot area:0.17 Acres
Utilities
- Water:Public
Finances and disclosures
- Price:$9,750,000
- Price per sq. ft.:$3,687.59
New listings near 26902 Malibu Cove Colony Drive
- New
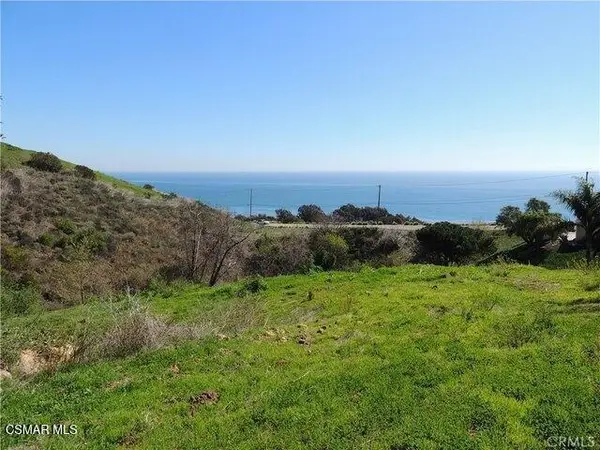 $1,999,999Active1.34 Acres
$1,999,999Active1.34 Acres4750 Avenida Del Mar, Malibu, CA 90265
MLS# 225005979Listed by: KELLER WILLIAMS WESTLAKE VILLAGE - New
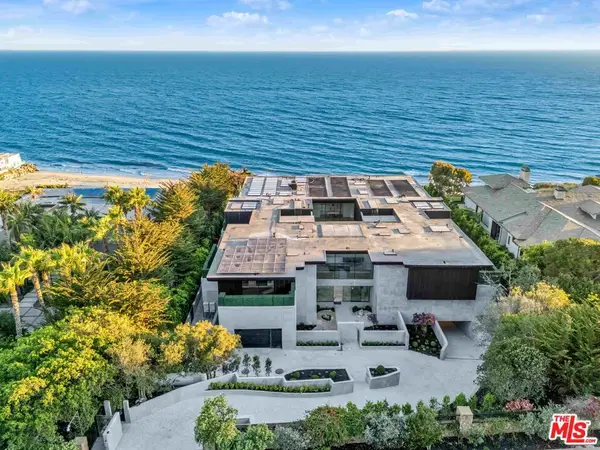 $34,999,000Active10 beds 20 baths23,960 sq. ft.
$34,999,000Active10 beds 20 baths23,960 sq. ft.11824 Ellice Street, Malibu, CA 90265
MLS# 25629609Listed by: COLDWELL BANKER REALTY - New
 $850,000Active2 beds 2 baths1,007 sq. ft.
$850,000Active2 beds 2 baths1,007 sq. ft.28711 Pacific Coast Highway #10, Malibu, CA 90265
MLS# 25629255Listed by: SOTHEBY'S INTERNATIONAL REALTY - New
 $99,000Active0.19 Acres
$99,000Active0.19 Acres0 Eldermoor Drive, Malibu, CA 90265
MLS# 25612347Listed by: PINNACLE ESTATE PROPERTIES - New
 $3,850,000Active4 beds 3 baths2,652 sq. ft.
$3,850,000Active4 beds 3 baths2,652 sq. ft.30601 Sicomoro Drive, Malibu, CA 90265
MLS# 25628823Listed by: COMPASS - New
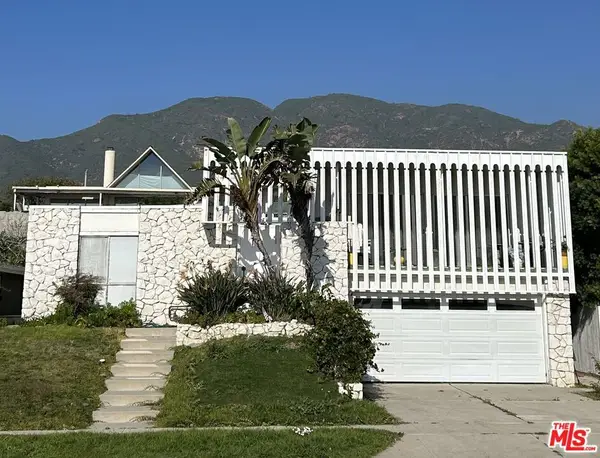 $2,200,000Active3 beds 2 baths1,910 sq. ft.
$2,200,000Active3 beds 2 baths1,910 sq. ft.18137 Wakecrest Drive, Malibu, CA 90265
MLS# 25625313Listed by: COLDWELL BANKER REALTY - New
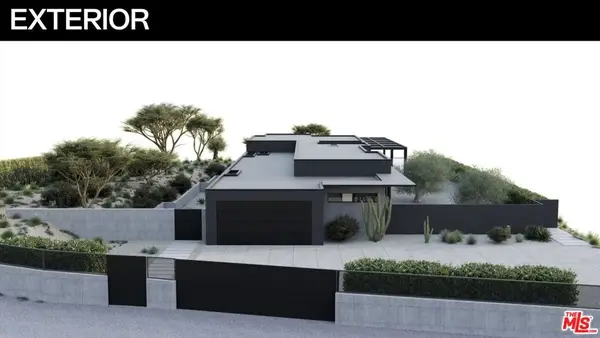 $2,250,000Active1.04 Acres
$2,250,000Active1.04 Acres6660 Wandermere Road, Malibu, CA 90265
MLS# 25628519Listed by: COMPASS - New
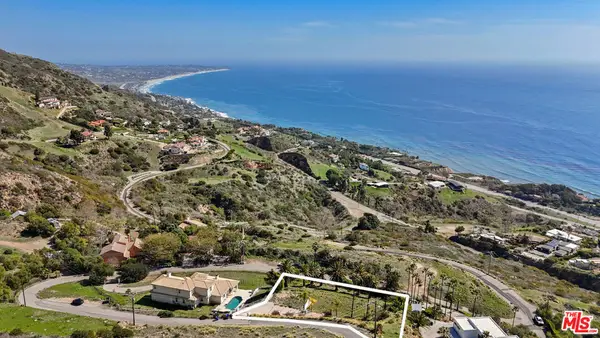 $1,775,000Active0.71 Acres
$1,775,000Active0.71 Acres4417 Vista Del Preseas, Malibu, CA 90265
MLS# 25628589Listed by: COLDWELL BANKER REALTY - New
 $1,495,000Active0.16 Acres
$1,495,000Active0.16 Acres3711 Oceanhill Way, Malibu, CA 90265
MLS# 25628299Listed by: RODEO REALTY - PACIFIC PALISADES - New
 $1,050,000Active2 beds 2 baths1,007 sq. ft.
$1,050,000Active2 beds 2 baths1,007 sq. ft.28711 Pacific Coast #19, Malibu, CA 90265
MLS# SR25273915Listed by: EQUITY UNION
