3415 Sweetwater Mesa Road, Malibu, CA 90265
Local realty services provided by:ERA Excel Realty
3415 Sweetwater Mesa Road,Malibu, CA 90265
$29,925,000
- 5 Beds
- 9 Baths
- 8,398 sq. ft.
- Single family
- Active
Listed by: david berg, f. ron smith
Office: compass
MLS#:25490767
Source:CRMLS
Price summary
- Price:$29,925,000
- Price per sq. ft.:$3,563.35
- Monthly HOA dues:$541.67
About this home
Introducing Villa di Vita Bella, an architectural triumph of timeless design by esteemed architect Douglas W. Burdge, AIA, set within Malibu's most secluded enclave, the 24-hour security-bound Serra Retreat. Beyond its own gates, this peninsula estate commands extraordinary privacy and one of the rarest vantage points in Southern California: the ability to watch the sun rise over the ocean from the front of the home and set into the sea from the back. Resting on more than an acre of terraced Italianate gardens, the residence unfolds as a sprawling private resort, with an infinity pool and spa, championship tennis court, Kalamazoo outdoor kitchen, and fitness pavilion. Every element has been crafted with uncompromising artistry and imported European materials, blending old-world sophistication with California's coastal ease. Inside, soaring interiors showcase Venetian plaster walls, a grand double-height foyer with a sweeping marble staircase, and curated spaces designed for both intimate living and lavish entertaining. The La Cornue chef's kitchen is complemented by a bespoke butler's pantry, while the primary retreat offers a sanctuary with a couture closet, wraparound terrace, and a spa-inspired bath featuring silver-plated sink basins, a sculptural marble tub, and a coastline-view steam shower. Entertainment abounds on the lower level with a theater, 800-bottle temperature-controlled wine cellar, and recreation lounge that flows seamlessly outdoors to a patio adorned with a hand-painted mural by artist James Goldcrown. A detached guest house mirrors the estate's refined aesthetic, complete with its own La Cornue kitchen, living room, fireplace, and terraces with awe-inspiring sunset vistas--ideal for hosting extended stays with comfort and style. Marrying its European pedigree with modern innovation, Villa di Vita Bella is equipped with advanced home tech, including Crestron home automation, radiant heated floors, central vacuum, water purification, and a state-of-the-art Generac generator. Its coveted location ensures not only tranquility but also proximity to Malibu's world-class beaches, Nobu, Soho House, and the Malibu Country Mart. A rare fusion of privacy, prestige, and permanence, Villa di Vita Bella stands as a once-in-a-lifetime opportunity to own one of Malibu's most breathtaking ocean view estates.
Contact an agent
Home facts
- Year built:1972
- Listing ID #:25490767
- Added:86 day(s) ago
- Updated:December 19, 2025 at 02:27 PM
Rooms and interior
- Bedrooms:5
- Total bathrooms:9
- Full bathrooms:9
- Living area:8,398 sq. ft.
Heating and cooling
- Cooling:Central Air
- Heating:Central Furnace, Fireplaces, Radiant
Structure and exterior
- Year built:1972
- Building area:8,398 sq. ft.
- Lot area:1.04 Acres
Finances and disclosures
- Price:$29,925,000
- Price per sq. ft.:$3,563.35
New listings near 3415 Sweetwater Mesa Road
- New
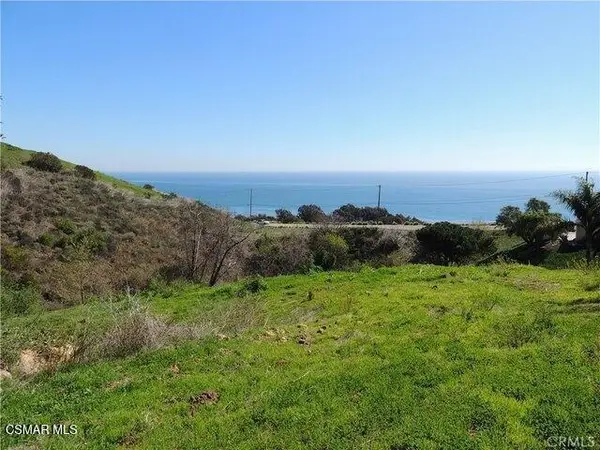 $1,999,999Active1.34 Acres
$1,999,999Active1.34 Acres4750 Avenida Del Mar, Malibu, CA 90265
MLS# 225005979Listed by: KELLER WILLIAMS WESTLAKE VILLAGE - New
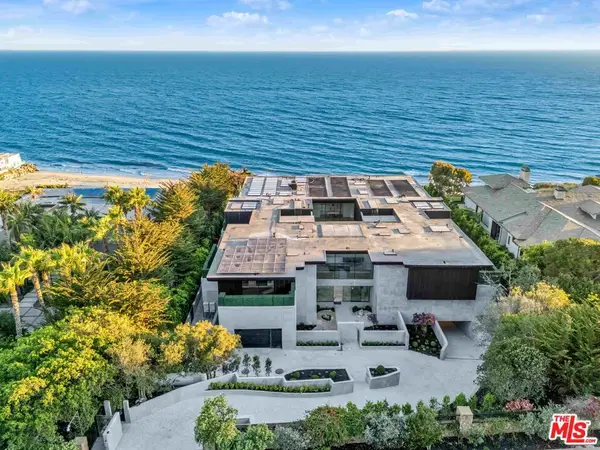 $34,999,000Active10 beds 20 baths23,960 sq. ft.
$34,999,000Active10 beds 20 baths23,960 sq. ft.11824 Ellice Street, Malibu, CA 90265
MLS# 25629609Listed by: COLDWELL BANKER REALTY - New
 $850,000Active2 beds 2 baths1,007 sq. ft.
$850,000Active2 beds 2 baths1,007 sq. ft.28711 Pacific Coast Highway #10, Malibu, CA 90265
MLS# 25629255Listed by: SOTHEBY'S INTERNATIONAL REALTY - New
 $99,000Active0.19 Acres
$99,000Active0.19 Acres0 Eldermoor Drive, Malibu, CA 90265
MLS# 25612347Listed by: PINNACLE ESTATE PROPERTIES - New
 $3,850,000Active4 beds 3 baths2,652 sq. ft.
$3,850,000Active4 beds 3 baths2,652 sq. ft.30601 Sicomoro Drive, Malibu, CA 90265
MLS# 25628823Listed by: COMPASS - New
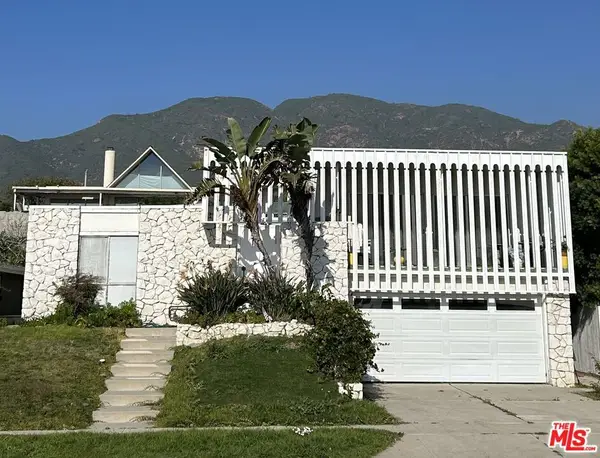 $2,200,000Active3 beds 2 baths1,910 sq. ft.
$2,200,000Active3 beds 2 baths1,910 sq. ft.18137 Wakecrest Drive, Malibu, CA 90265
MLS# 25625313Listed by: COLDWELL BANKER REALTY - New
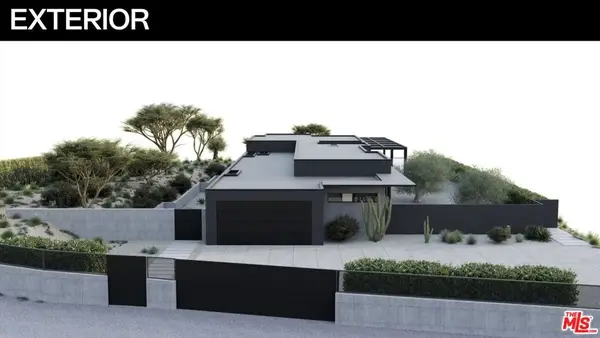 $2,250,000Active1.04 Acres
$2,250,000Active1.04 Acres6660 Wandermere Road, Malibu, CA 90265
MLS# 25628519Listed by: COMPASS - New
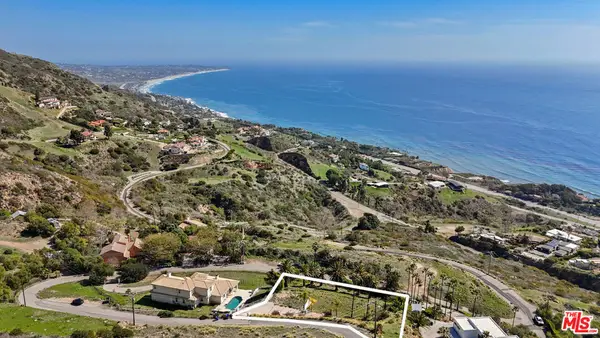 $1,775,000Active0.71 Acres
$1,775,000Active0.71 Acres4417 Vista Del Preseas, Malibu, CA 90265
MLS# 25628589Listed by: COLDWELL BANKER REALTY - New
 $1,495,000Active0.16 Acres
$1,495,000Active0.16 Acres3711 Oceanhill Way, Malibu, CA 90265
MLS# 25628299Listed by: RODEO REALTY - PACIFIC PALISADES - New
 $1,050,000Active2 beds 2 baths1,007 sq. ft.
$1,050,000Active2 beds 2 baths1,007 sq. ft.28711 Pacific Coast #19, Malibu, CA 90265
MLS# SR25273915Listed by: EQUITY UNION
