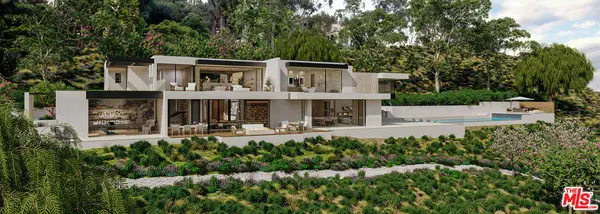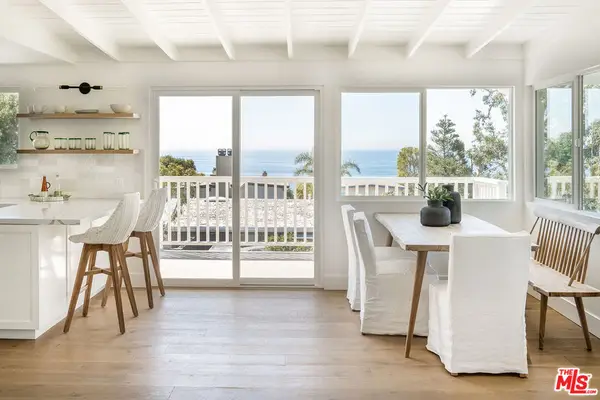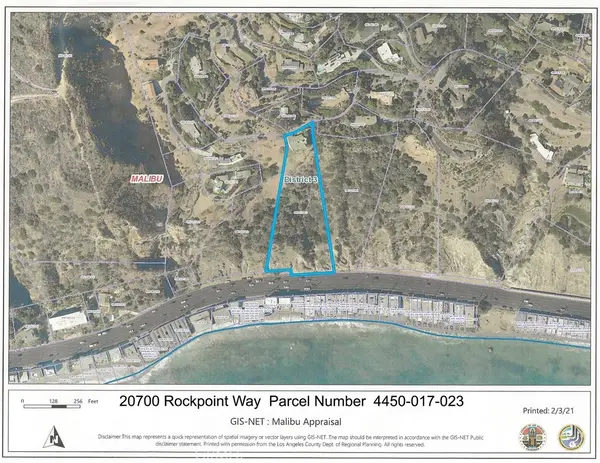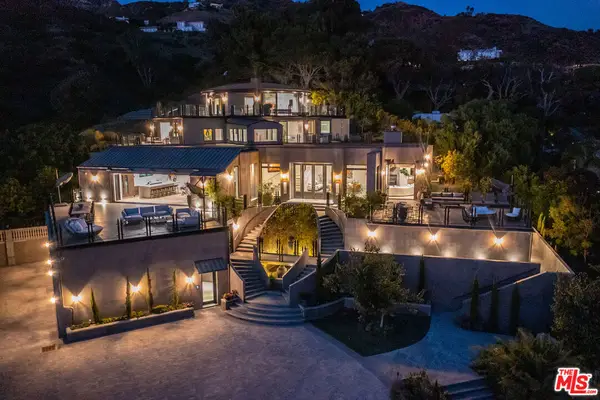5416 Horizon Drive, Malibu, CA 90265
Local realty services provided by:ERA North Orange County Real Estate
5416 Horizon Drive,Malibu, CA 90265
$4,700,000
- 3 Beds
- 3 Baths
- 3,377 sq. ft.
- Single family
- Active
Listed by: madison hildebrand, jennifer chrisman
Office: compass
MLS#:25602415
Source:CRMLS
Price summary
- Price:$4,700,000
- Price per sq. ft.:$1,391.77
About this home
Horizon Drive is home to some of the most breathtaking views in all of Malibu. Set within the sought-after Malibu Park neighborhood, this newly-built residence captures panoramic ocean and coastline views and is positioned to invite in natural sunlight. Designed by Vitus Matare, the home was thoughtfully crafted with timeless sophistication. The interiors feature refined details such as onyx-clad bathrooms, leather wall treatments, custom leather-wrapped closets, and a seamlessly integrated "disappearing" chef's kitchen equipped with Sub-Zero and Wolf appliances. The bright and airy great room has soaring double-height ceilings and large stacking sliding glass doors open to the private outdoor pool area complete with spa, BBQ kitchen and dining area. A sculptural steel staircase acts as both a design centerpiece and a connection to the open loft area, perfect for a home office or playroom. With three bedrooms plus the loft, this residence blends spaciousness, comfort, and architectural elegance. Ideally positioned just minutes from top-rated schools, local restaurants, and the iconic Zuma Beach.
Contact an agent
Home facts
- Year built:2025
- Listing ID #:25602415
- Added:132 day(s) ago
- Updated:February 17, 2026 at 11:40 AM
Rooms and interior
- Bedrooms:3
- Total bathrooms:3
- Full bathrooms:1
- Living area:3,377 sq. ft.
Heating and cooling
- Cooling:Central Air
- Heating:Central
Structure and exterior
- Year built:2025
- Building area:3,377 sq. ft.
- Lot area:1.44 Acres
Utilities
- Water:Public
- Sewer:Septic Tank
Finances and disclosures
- Price:$4,700,000
- Price per sq. ft.:$1,391.77
New listings near 5416 Horizon Drive
- New
 $2,449,000Active4 beds 3 baths2,200 sq. ft.
$2,449,000Active4 beds 3 baths2,200 sq. ft.29500 Heathercliff Rd #105, Malibu, CA 90265
MLS# 26650745Listed by: COMPASS - New
 $1,895,000Active3 beds 3 baths2,064 sq. ft.
$1,895,000Active3 beds 3 baths2,064 sq. ft.6438 Lunita Road, Malibu, CA 90265
MLS# 26652529Listed by: COLDWELL BANKER REALTY - New
 $1,595,000Active0.17 Acres
$1,595,000Active0.17 Acres21443 Pacific Coast Highway, Malibu, CA 90265
MLS# 26652459Listed by: PINNACLE ESTATE PROPERTIES - New
 $13,000,000Active4 beds 6 baths8,545 sq. ft.
$13,000,000Active4 beds 6 baths8,545 sq. ft.23741 Harbor Vista Drive, Malibu, CA 90265
MLS# 26650841Listed by: COMPASS - New
 $4,195,000Active6 beds 4 baths2,865 sq. ft.
$4,195,000Active6 beds 4 baths2,865 sq. ft.31254 Bailard Road, Malibu, CA 90265
MLS# 26641045Listed by: COMPASS - New
 $1,500,000Active1.01 Acres
$1,500,000Active1.01 Acres5960 Bonsall Drive, Malibu, CA 90265
MLS# 26649693Listed by: COLDWELL BANKER REALTY - New
 $2,395,000Active4 beds 3 baths2,800 sq. ft.
$2,395,000Active4 beds 3 baths2,800 sq. ft.29500 Heathercliff Road #285, Malibu, CA 90265
MLS# 25575127Listed by: COMPASS - New
 $1,895,000Active2.11 Acres
$1,895,000Active2.11 Acres20700 Rockpoint, Malibu, CA 90265
MLS# BB26032078Listed by: EXP REALTY OF CALIFORNIA INC. - New
 $28,500,000Active7 beds 13 baths12,000 sq. ft.
$28,500,000Active7 beds 13 baths12,000 sq. ft.31555 Pacific Coast Highway, Malibu, CA 90265
MLS# 26642453Listed by: COLDWELL BANKER REALTY - New
 $1,480,000Active0.94 Acres
$1,480,000Active0.94 Acres1712 Manzanita Park Avenue, Malibu, CA 90265
MLS# 26649499Listed by: COMPASS

