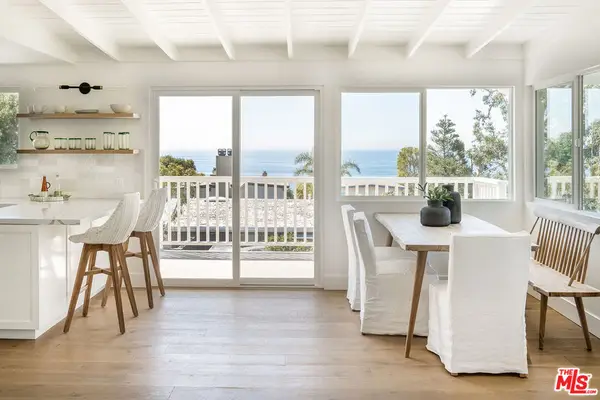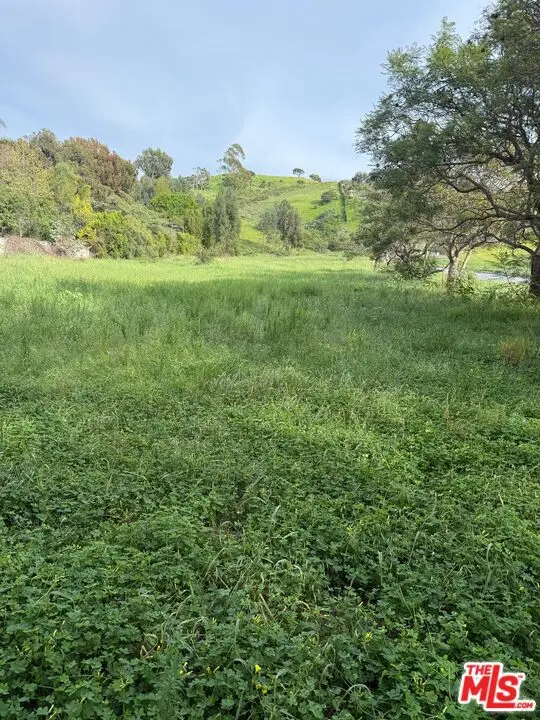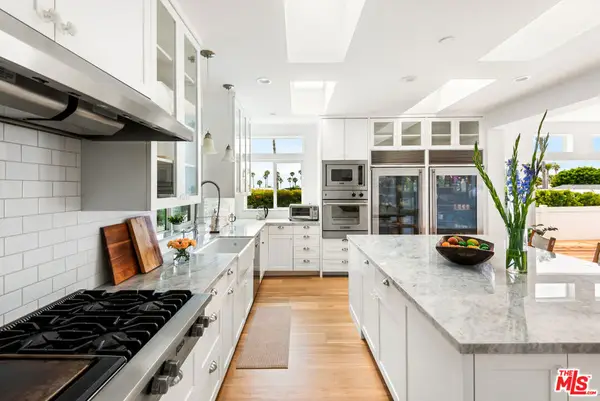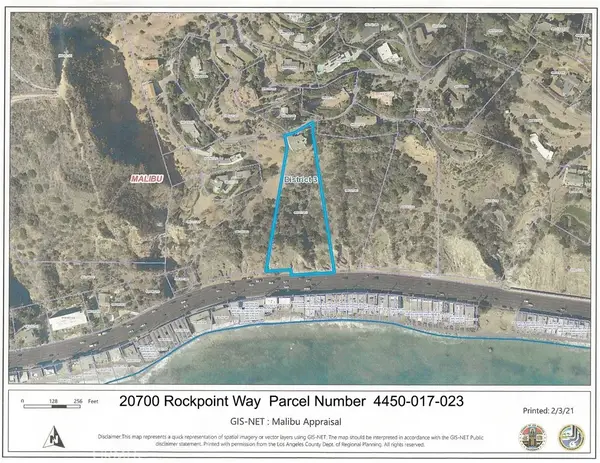5684 Calpine Drive, Malibu, CA 90265
Local realty services provided by:ERA Donahoe Realty
5684 Calpine Drive,Malibu, CA 90265
$5,375,000
- 4 Beds
- 4 Baths
- 3,961 sq. ft.
- Single family
- Pending
Listed by: daniel moss
Office: coldwell banker realty
MLS#:25578355
Source:CRMLS
Price summary
- Price:$5,375,000
- Price per sq. ft.:$1,356.98
About this home
Introducing this brand new architectural masterpiece by renowned architect Christopher Sorensen and interior design by Atana Collective. POOL PLANS SUBMITTED TO PLANNING DEPT. This exquisite property was built by Aksel Development, known for their custom homes and commitment to creating unique residences that harmoniously integrate into the Malibu landscape. Enter the home through the 15' Tesselle breeze block wall surrounded by wall-to-wall glass, creating an open yet private sanctuary. Inside, the living room is defined by its cantilevered structure where sliding glass doors disappear into board-formed concrete walls, seamlessly bringing the beauty of the natural surroundings inside. The kitchen adds rich texture to the concrete walls and floors with the cabinetry imported from italy, hand crafted italian plaster cabinets, integrated paneling with Miele appliances and equipped with an 11' kitchen island looking across to the bronze glass wine display. Continue down the light-filled hallways with floor-to-ceiling glass bordered by lush landscaping and you will find all 4 bedrooms, all of which open to the grass backyard. The primary suite features corner glass, warm oak flooring, expansive openings, and a striking board-formed concrete fireplace as its centerpiece. This property also features a detached office, multiple yard spaces with a breathtaking ocean and mountain view backdrop, including a spa-like retreat equipped with a cedar jacuzzi, sauna, and outdoor shower alongside the outdoor deck. Located in the prestigious Malibu Park area, above Zuma Beach, this home is in close proximity to Malibu High School and Middle School, Trancas Shopping Center, and numerous hiking trails connecting to the Backbone Trail.
Contact an agent
Home facts
- Year built:2025
- Listing ID #:25578355
- Added:187 day(s) ago
- Updated:February 17, 2026 at 08:28 AM
Rooms and interior
- Bedrooms:4
- Total bathrooms:4
- Full bathrooms:3
- Half bathrooms:1
- Living area:3,961 sq. ft.
Heating and cooling
- Heating:Central, Fireplaces
Structure and exterior
- Year built:2025
- Building area:3,961 sq. ft.
- Lot area:1.06 Acres
Finances and disclosures
- Price:$5,375,000
- Price per sq. ft.:$1,356.98
New listings near 5684 Calpine Drive
- New
 $2,449,000Active4 beds 3 baths2,200 sq. ft.
$2,449,000Active4 beds 3 baths2,200 sq. ft.29500 Heathercliff Rd #105, Malibu, CA 90265
MLS# 26650745Listed by: COMPASS - New
 $1,895,000Active3 beds 3 baths2,064 sq. ft.
$1,895,000Active3 beds 3 baths2,064 sq. ft.6438 Lunita Road, Malibu, CA 90265
MLS# 26652529Listed by: COLDWELL BANKER REALTY - New
 $13,000,000Active4 beds 6 baths8,545 sq. ft.
$13,000,000Active4 beds 6 baths8,545 sq. ft.23741 Harbor Vista Drive, Malibu, CA 90265
MLS# 26650841Listed by: COMPASS - New
 $1,595,000Active0.17 Acres
$1,595,000Active0.17 Acres21443 Pacific Coast Highway, Malibu, CA 90265
MLS# 26652459Listed by: PINNACLE ESTATE PROPERTIES - New
 $4,195,000Active6 beds 4 baths2,865 sq. ft.
$4,195,000Active6 beds 4 baths2,865 sq. ft.31254 Bailard Road, Malibu, CA 90265
MLS# 26641045Listed by: COMPASS - New
 $1,500,000Active1.01 Acres
$1,500,000Active1.01 Acres5960 Bonsall Drive, Malibu, CA 90265
MLS# 26649693Listed by: COLDWELL BANKER REALTY - New
 $2,395,000Active4 beds 3 baths2,800 sq. ft.
$2,395,000Active4 beds 3 baths2,800 sq. ft.29500 Heathercliff Road #285, Malibu, CA 90265
MLS# 25575127Listed by: COMPASS - New
 $1,895,000Active0 Acres
$1,895,000Active0 Acres20700 Rockpoint, Malibu, CA 90265
MLS# BB26032078Listed by: EXP REALTY OF CALIFORNIA INC. - New
 $28,500,000Active7 beds 13 baths12,000 sq. ft.
$28,500,000Active7 beds 13 baths12,000 sq. ft.31555 Pacific Coast Highway, Malibu, CA 90265
MLS# 26642453Listed by: COLDWELL BANKER REALTY - New
 $1,480,000Active0.94 Acres
$1,480,000Active0.94 Acres1712 Manzanita Park Avenue, Malibu, CA 90265
MLS# 26649499Listed by: COMPASS

