5924 Bonsall Drive, Malibu, CA 90265
Local realty services provided by:ERA Excel Realty
5924 Bonsall Drive,Malibu, CA 90265
$9,995,000
- 6 Beds
- 6 Baths
- 4,600 sq. ft.
- Single family
- Pending
Listed by: christopher cortazzo, lily harfouche
Office: compass
MLS#:25533411
Source:CRMLS
Price summary
- Price:$9,995,000
- Price per sq. ft.:$2,172.83
About this home
Situated in the heart of Malibu's tranquil Bonsall Canyon, this architectural equestrian estate by Ray Kappe, presents a harmonious fusion of contemporary design and natural elegance. Framed by lush landscaping and open skies, the property exudes refined sophistication while embracing its serene surroundings. The residence itself is a testament to modern minimalism, with clean lines and an open layout that integrates indoor and outdoor spaces seamlessly. Expansive glass walls flood the interiors with natural light and offer sweeping views of the surrounding greenery and ocean. The main living area is anchored by a spacious great room, ideal for both intimate gatherings and larger-scale entertaining. Adjacent, a gourmet kitchen features premium appliances, custom cabinetry, and a dining area designed for leisurely meals that overlook the picturesque grounds. The primary suite, a mix of rustic and modern, has a private deck looking on to nearby vistas, and features spa-like ammenities from the natural landscape settings to high end bathroom finishes that provide extreme comfort.Perched above the garage and thoughtfully detached from the main residence, the private guest house offers a secluded retreat with idyllic views of the ocean and surrounding mountains. Designed with sophistication and comfort in mind, this guest house features an upgraded full kitchen, equipped with sleek, custom-built cabinetry and top-of-the-line appliances that cater to both casual and gourmet cooking. Two guest bedrooms, each with mountain views, provide a serene, resort-like atmosphere. With ample natural light and refined finishes, this guest residence epitomizes luxury and privacy, offering an elevated experience for visitors.Outside, meticulously landscaped grounds provide a sanctuary with a sparkling pool, lounge area, and verdant lawns. Thoughtful pathways meander through the property, leading to equestrian facilities that offer both functionality and aesthetic appeal, all while enjoying a panoramic ocean view. The entire estate is designed to provide an unmatched lifestyle experience, combining privacy, luxury, and the timeless allure of Malibu's coastal ambiance.
Contact an agent
Home facts
- Year built:1980
- Listing ID #:25533411
- Added:300 day(s) ago
- Updated:January 06, 2026 at 01:20 AM
Rooms and interior
- Bedrooms:6
- Total bathrooms:6
- Full bathrooms:4
- Half bathrooms:2
- Flooring:Tile, Wood
- Kitchen Description:Dishwasher, Gas Range, Microwave, Oven, Refrigerator
- Living area:4,600 sq. ft.
Heating and cooling
- Cooling:Central Air
- Heating:Central Furnace
Structure and exterior
- Year built:1980
- Building area:4,600 sq. ft.
- Lot area:2.2 Acres
- Lot Features:Back Yard, Front Yard, Horse Property, Landscaped, Lawn, Yard
- Levels:2 Story
Utilities
- Sewer:Septic Type Unknown
Finances and disclosures
- Price:$9,995,000
- Price per sq. ft.:$2,172.83
Features and amenities
- Appliances:Dishwasher, Disposal, Gas Range, Microwave, Oven, Refrigerator
- Laundry features:Inside
- Amenities:Beamed Ceilings, High Ceilings, Living Room Deck Attached, Open Floorplan, Recessed Lighting, Security Gate, Skylights, Smart Home, Workshop
- Pool features:Heated, In Ground, Private Pool
New listings near 5924 Bonsall Drive
- New
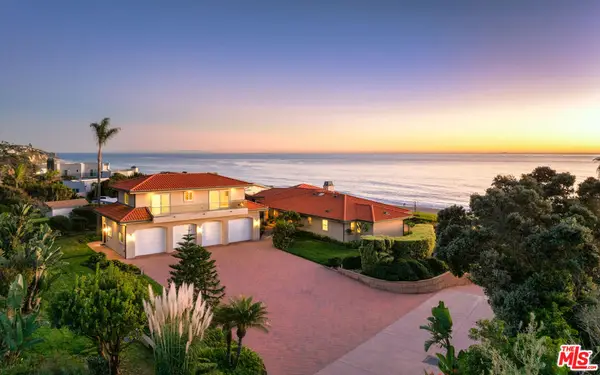 $9,995,000Active3 beds 4 baths3,433 sq. ft.
$9,995,000Active3 beds 4 baths3,433 sq. ft.29821 Pacific Coast Highway, Malibu, CA 90265
MLS# 26656883Listed by: COMPASS - New
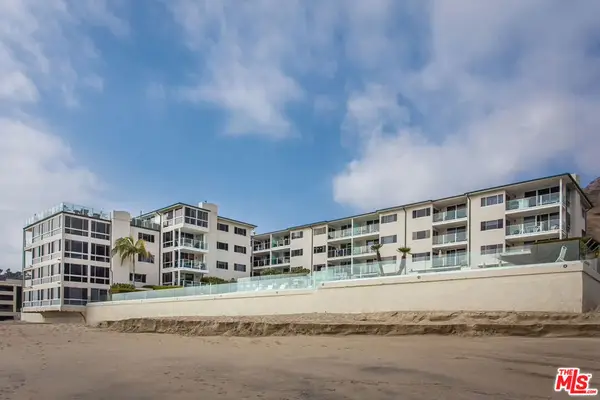 $3,999,000Active2 beds 2 baths1,294 sq. ft.
$3,999,000Active2 beds 2 baths1,294 sq. ft.22548 Pacific Coast Highway #101, Malibu, CA 90265
MLS# 26656309Listed by: SOTHEBY'S INTERNATIONAL REALTY - New
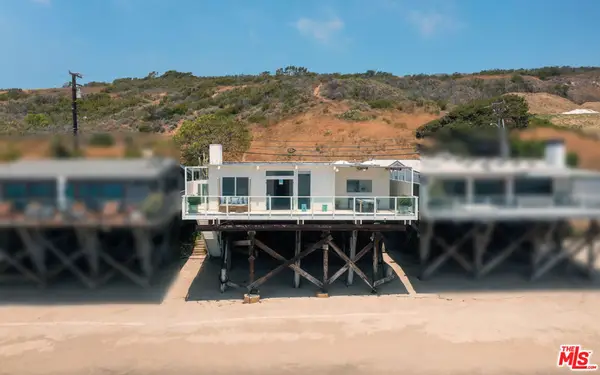 $7,350,000Active3 beds 2 baths1,676 sq. ft.
$7,350,000Active3 beds 2 baths1,676 sq. ft.24216 Malibu Road, Malibu, CA 90265
MLS# 26656511Listed by: COMPASS - New
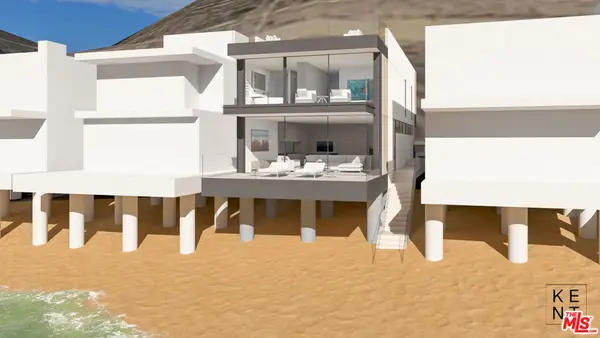 $3,250,000Active0.09 Acres
$3,250,000Active0.09 Acres18912 Pacific Coast Highway, Malibu, CA 90265
MLS# 26655861Listed by: THE AGENCY - Open Wed, 10am to 2pmNew
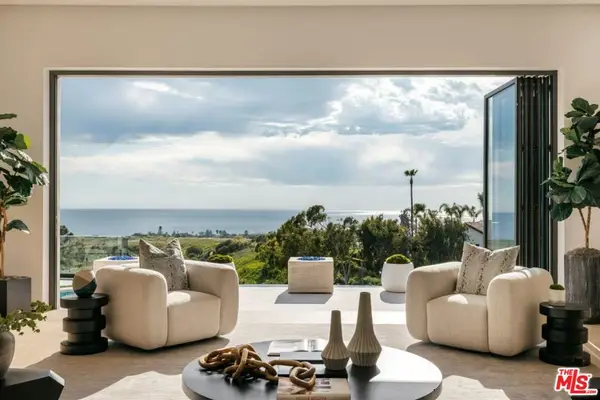 $17,900,000Active6 beds 9 baths9,351 sq. ft.
$17,900,000Active6 beds 9 baths9,351 sq. ft.29600 Harvester Road, Malibu, CA 90265
MLS# 26655881Listed by: COLDWELL BANKER REALTY - New
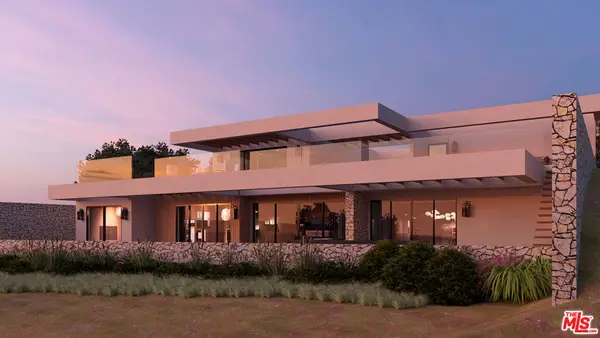 $2,650,000Active0.21 Acres
$2,650,000Active0.21 Acres6754 Dume Drive, Malibu, CA 90265
MLS# 26655513Listed by: THE AGENCY - New
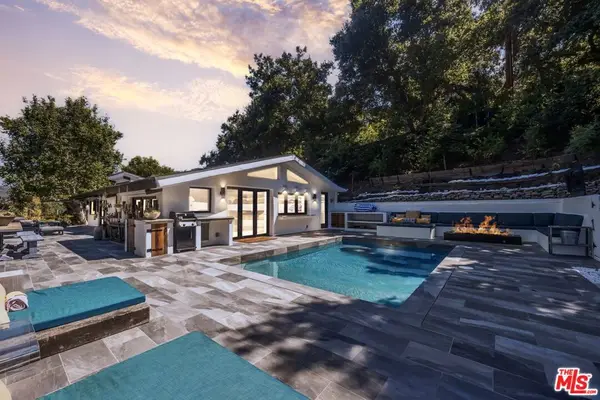 $2,000,000Active2 beds 3 baths1,619 sq. ft.
$2,000,000Active2 beds 3 baths1,619 sq. ft.26272 Cool Glen Way, Malibu, CA 90265
MLS# 26656013Listed by: COMPASS - Open Tue, 11am to 2pmNew
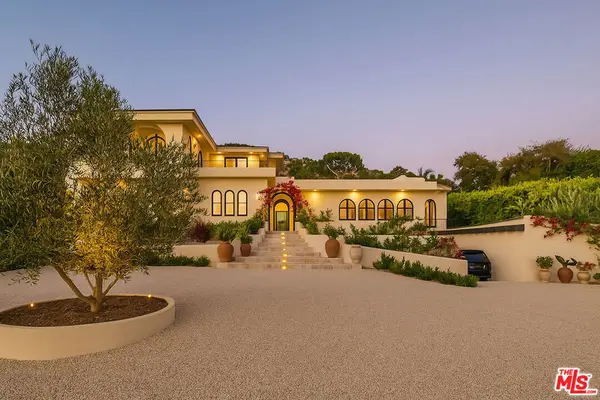 $17,495,000Active5 beds 5 baths5,879 sq. ft.
$17,495,000Active5 beds 5 baths5,879 sq. ft.30125 Harvester Road, Malibu, CA 90265
MLS# 26656039Listed by: THE OPPENHEIM GROUP, INC. - New
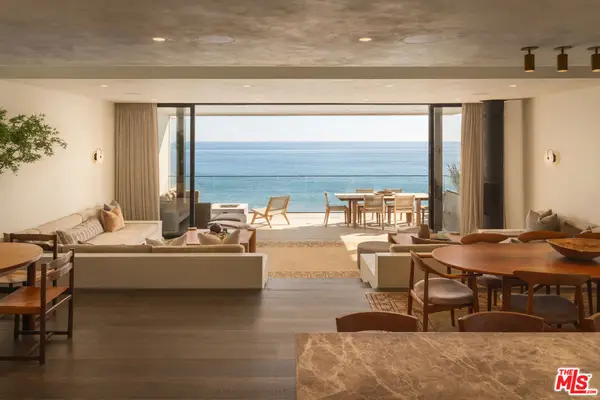 $8,750,000Active3 beds 3 baths1,956 sq. ft.
$8,750,000Active3 beds 3 baths1,956 sq. ft.22826 Pacific Coast Highway, Malibu, CA 90265
MLS# 26654665Listed by: KELLER WILLIAMS LOS ANGELES - New
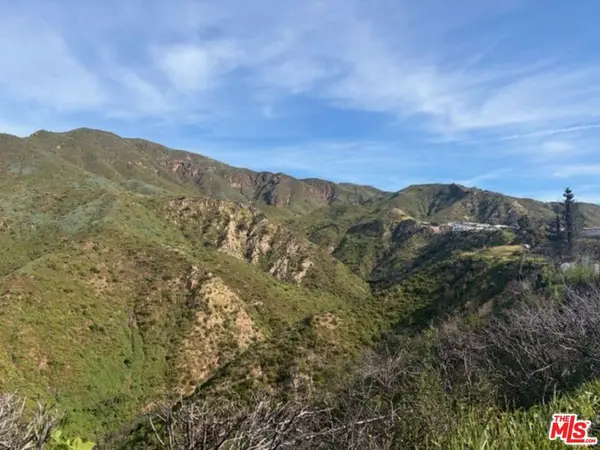 $1,650,000Active0.18 Acres
$1,650,000Active0.18 Acres18349 Clifftop Way, Malibu, CA 90265
MLS# 26655487Listed by: RODEO REALTY - PACIFIC PALISADES

