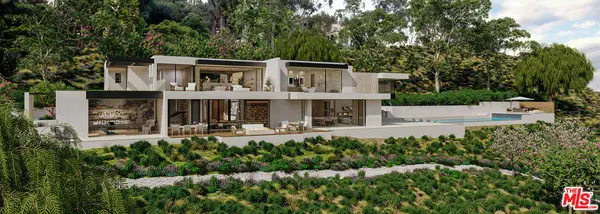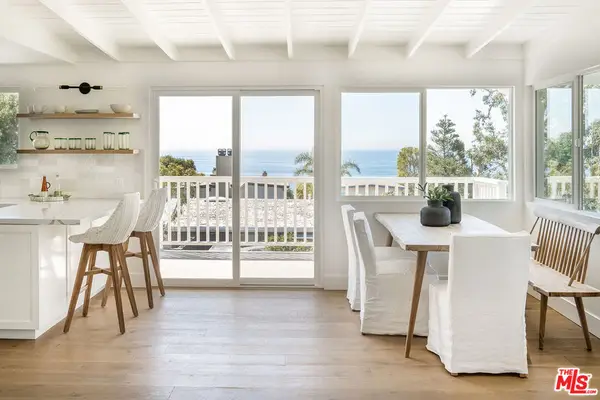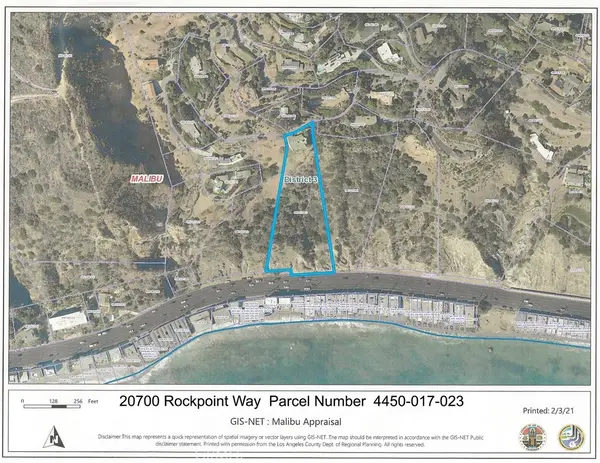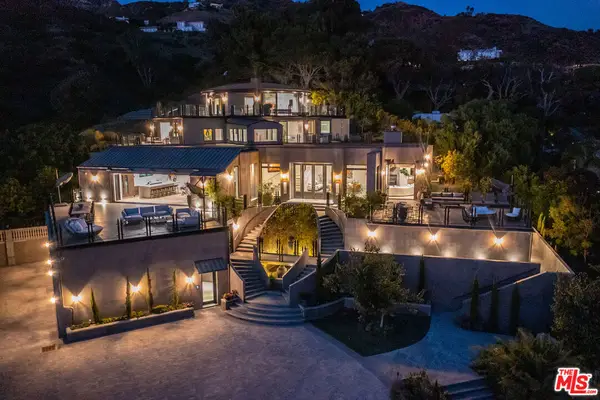6110 Merritt Drive, Malibu, CA 90265
Local realty services provided by:ERA North Orange County Real Estate
6110 Merritt Drive,Malibu, CA 90265
$11,450,000
- 5 Beds
- 9 Baths
- 10,331 sq. ft.
- Single family
- Active
Listed by: christopher cortazzo
Office: compass
MLS#:25586267
Source:CRMLS
Price summary
- Price:$11,450,000
- Price per sq. ft.:$1,108.31
About this home
Welcome to an exceptional luxury estate where elegance meets breathtaking views. Upon arrival, a circular driveway with a double-gated entry leads you through beautifully manicured lawns and pristine landscaping. The stately approach ascends to a grand front porch, offering commanding mountain vistas. A double-door entry invites you into a foyer with soaring ceilings, recessed lighting, and crown molding, set against the backdrop of stone tile floors and expansive front windows.Straight ahead, sliding wood doors reveal a formal living room with two-story ceilings, a grand stone fireplace, and sliding glass doors that vanish into pocket walls, opening to an ocean-view deck stretching the length of the home. Adjacent, the formal dining room features a sparkling chandelier, French windows, and a balcony overlooking the lush front yard.The family room boasts high-beamed ceilings, an entire wall of built-ins, and another grand fireplace. It, too, opens onto the expansive deck, offering both private and shared dining areas, all with sweeping ocean views. The gourmet kitchen is a chef's dream, with stone counters, a six-burner range, double ovens, and a large island with bar seating. Adjacent, a sunlit breakfast room with rounded walls and cathedral ceilings opens to the deck through French doors.An impressive home theater await that includes plush seating, a concession room, and direct backyard access. Nearby, a wine cellar with a tasting room sets the stage for intimate gatherings. The entertainment room, complete with a wet bar and billiards, offers seamless access to the outdoor oasis.The home's private quarters include multiple luxurious bedrooms, each with en-suite bathrooms and panoramic views. The master retreat is a sanctuary with wood floors, a chandelier, and a private deck overlooking both the ocean and pool. The two spa-like master baths feature a freestanding tub, marble shower, and double extensive closets.The backyard is an entertainer's paradise. Multiple lounging and dining areas, a sport court, and a rectangular pool with an in-ground Jacuzzi are framed by ocean views. Outdoor amenities include a fully equipped kitchen, fire pit, and pergola-covered dining space. Beyond, a serene garden with box planters, citrus trees, and even vineyards complete the estate's lush grounds.With a three-car garage and space for over 15 vehicles for guest parking, cutting-edge security systems, and meticulous design throughout, this estate offers unparalleled luxury and privacy in an extraordinary setting.
Contact an agent
Home facts
- Year built:1992
- Listing ID #:25586267
- Added:167 day(s) ago
- Updated:February 17, 2026 at 11:40 AM
Rooms and interior
- Bedrooms:5
- Total bathrooms:9
- Full bathrooms:8
- Half bathrooms:1
- Living area:10,331 sq. ft.
Heating and cooling
- Heating:Central
Structure and exterior
- Year built:1992
- Building area:10,331 sq. ft.
- Lot area:1.43 Acres
Utilities
- Water:Public
- Sewer:Septic Tank
Finances and disclosures
- Price:$11,450,000
- Price per sq. ft.:$1,108.31
New listings near 6110 Merritt Drive
- New
 $2,449,000Active4 beds 3 baths2,200 sq. ft.
$2,449,000Active4 beds 3 baths2,200 sq. ft.29500 Heathercliff Rd #105, Malibu, CA 90265
MLS# 26650745Listed by: COMPASS - New
 $1,895,000Active3 beds 3 baths2,064 sq. ft.
$1,895,000Active3 beds 3 baths2,064 sq. ft.6438 Lunita Road, Malibu, CA 90265
MLS# 26652529Listed by: COLDWELL BANKER REALTY - New
 $1,595,000Active0.17 Acres
$1,595,000Active0.17 Acres21443 Pacific Coast Highway, Malibu, CA 90265
MLS# 26652459Listed by: PINNACLE ESTATE PROPERTIES - New
 $13,000,000Active4 beds 6 baths8,545 sq. ft.
$13,000,000Active4 beds 6 baths8,545 sq. ft.23741 Harbor Vista Drive, Malibu, CA 90265
MLS# 26650841Listed by: COMPASS - New
 $4,195,000Active6 beds 4 baths2,865 sq. ft.
$4,195,000Active6 beds 4 baths2,865 sq. ft.31254 Bailard Road, Malibu, CA 90265
MLS# 26641045Listed by: COMPASS - New
 $1,500,000Active1.01 Acres
$1,500,000Active1.01 Acres5960 Bonsall Drive, Malibu, CA 90265
MLS# 26649693Listed by: COLDWELL BANKER REALTY - New
 $2,395,000Active4 beds 3 baths2,800 sq. ft.
$2,395,000Active4 beds 3 baths2,800 sq. ft.29500 Heathercliff Road #285, Malibu, CA 90265
MLS# 25575127Listed by: COMPASS - New
 $1,895,000Active2.11 Acres
$1,895,000Active2.11 Acres20700 Rockpoint, Malibu, CA 90265
MLS# BB26032078Listed by: EXP REALTY OF CALIFORNIA INC. - New
 $28,500,000Active7 beds 13 baths12,000 sq. ft.
$28,500,000Active7 beds 13 baths12,000 sq. ft.31555 Pacific Coast Highway, Malibu, CA 90265
MLS# 26642453Listed by: COLDWELL BANKER REALTY - New
 $1,480,000Active0.94 Acres
$1,480,000Active0.94 Acres1712 Manzanita Park Avenue, Malibu, CA 90265
MLS# 26649499Listed by: COMPASS

