6771 Wandermere Road, Malibu, CA 90265
Local realty services provided by:ERA Excel Realty
6771 Wandermere Road,Malibu, CA 90265
$14,999,000
- 4 Beds
- 5 Baths
- 4,066 sq. ft.
- Single family
- Active
Listed by: ian hutzler, daphne grajcer
Office: berkshire hathaway homeservices california properties
MLS#:SR25102449
Source:CRMLS
Price summary
- Price:$14,999,000
- Price per sq. ft.:$3,688.88
About this home
Your Dream Home Awaits at 6771 Wandermere Rd – New Construction in Point Dume!
Construction has begun—now is your chance to customize your finishes and make this spectacular new build your own! Nestled at the end of a quiet cul-de-sac in Malibu’s prestigious Point Dume, this rare 2.94-acre estate offers sweeping ocean, sunset, and canyon views from every angle.
This 4-bedroom, 5-bathroom multi-level home spans approximately 4,100 sq ft and sits on an expansive lot with endless possibilities—including room for horses or future development on the lower portion of the property. With an easement to local riding and walking trails, this property offers the ultimate blend of coastal elegance and natural serenity.
Key features include:
• A 2-car garage with lifts, accommodating up to 4 vehicles
• A detached 720 sq ft garage with the potential and idea to be a 500 sq ft ADU and 220 sq ft garage
• Spacious decks, outdoor entertainment areas, and an enormous sparkling swimmers pool
• Lush landscaping and privacy in an unbeatable location
Buyers have the rare opportunity to pre-purchase and select their own custom finishes during construction. Create your dream kitchen, design custom bathrooms, and add your personal touch to every detail. Renderings may vary slightly from the final product per plan requirements.
Don't miss this once-in-a-lifetime opportunity to own a fully customizable, brand-new estate in one of Malibu’s most exclusive neighborhoods. Progress photos coming soon!
Contact an agent
Home facts
- Year built:2025
- Listing ID #:SR25102449
- Added:174 day(s) ago
- Updated:November 20, 2025 at 02:18 PM
Rooms and interior
- Bedrooms:4
- Total bathrooms:5
- Full bathrooms:5
- Living area:4,066 sq. ft.
Heating and cooling
- Cooling:Central Air
- Heating:Central Furnace
Structure and exterior
- Year built:2025
- Building area:4,066 sq. ft.
- Lot area:2.94 Acres
Utilities
- Water:Public
- Sewer:Septic Type Unknown
Finances and disclosures
- Price:$14,999,000
- Price per sq. ft.:$3,688.88
New listings near 6771 Wandermere Road
- New
 $1,500,000Active0.38 Acres
$1,500,000Active0.38 Acres6036 Paseo Canyon Drive, Malibu, CA 90265
MLS# 25619193Listed by: SOTHEBY'S INTERNATIONAL REALTY - New
 $1,500,000Active0.38 Acres
$1,500,000Active0.38 Acres6036 Paseo Canyon Drive, Malibu, CA 90265
MLS# 25619193Listed by: SOTHEBY'S INTERNATIONAL REALTY - New
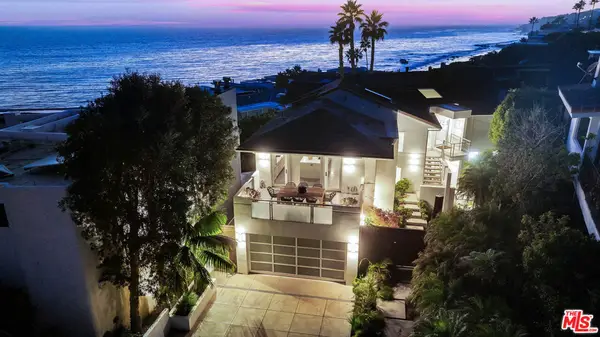 $8,200,000Active4 beds 5 baths4,195 sq. ft.
$8,200,000Active4 beds 5 baths4,195 sq. ft.31558 Victoria Point Road, Malibu, CA 90265
MLS# 25619249Listed by: SOTHEBY'S INTERNATIONAL REALTY - New
 $1,075,000Active3 beds 3 baths1,681 sq. ft.
$1,075,000Active3 beds 3 baths1,681 sq. ft.28390 Rey De Copas Lane, Malibu, CA 90265
MLS# 25620197Listed by: CURB - New
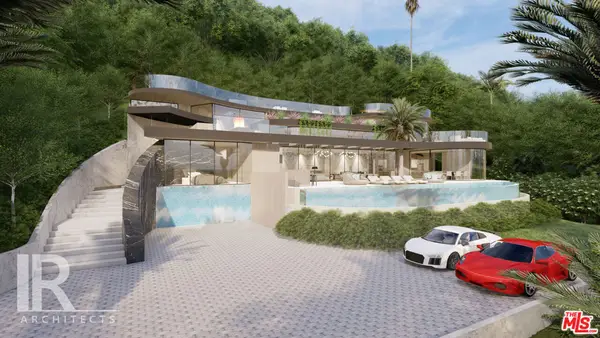 $2,980,000Active0.87 Acres
$2,980,000Active0.87 Acres22411 Pacific Coast Highway, Malibu, CA 90265
MLS# 25619537Listed by: VISTA SOTHEBY'S INTERNATIONAL REALTY - New
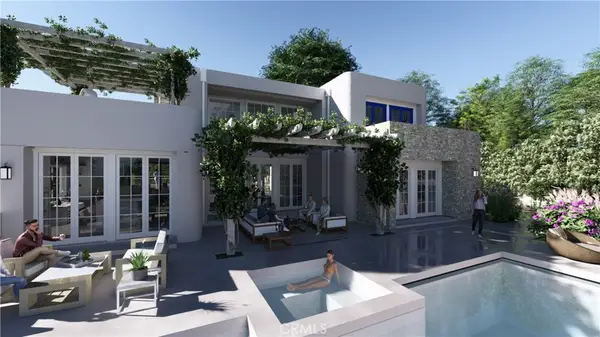 $6,000,000Active4 beds 8 baths3,280 sq. ft.
$6,000,000Active4 beds 8 baths3,280 sq. ft.1720 Lechusa Road, Malibu, CA 90265
MLS# SR25253642Listed by: PINNACLE ESTATE PROPERTIES - New
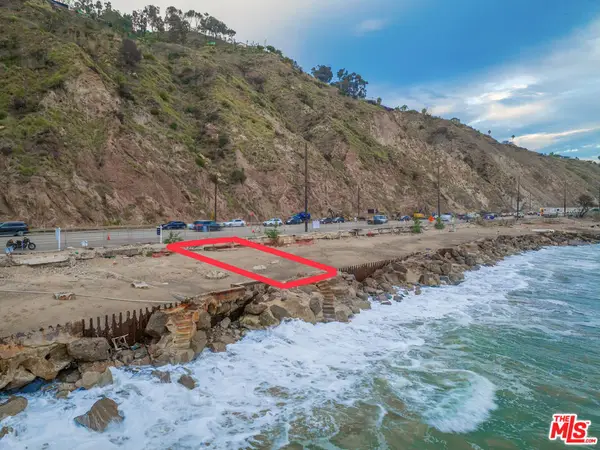 $1,780,000Active0.04 Acres
$1,780,000Active0.04 Acres20610 Pacific Coast Highway, Malibu, CA 90265
MLS# 25617203Listed by: SOTHEBY'S INTERNATIONAL REALTY - New
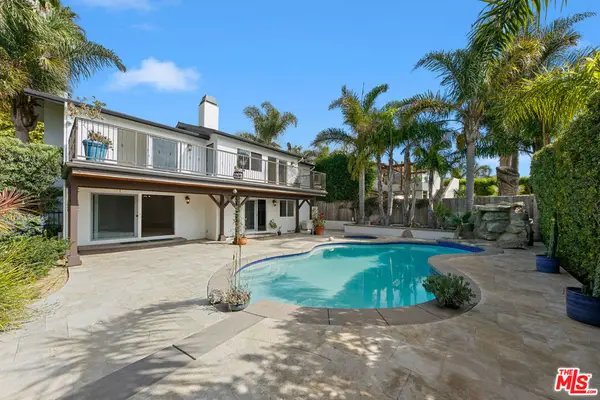 $3,350,000Active3 beds 3 baths1,978 sq. ft.
$3,350,000Active3 beds 3 baths1,978 sq. ft.30630 Morning View Drive, Malibu, CA 90265
MLS# 25617349Listed by: SOTHEBY'S INTERNATIONAL REALTY - New
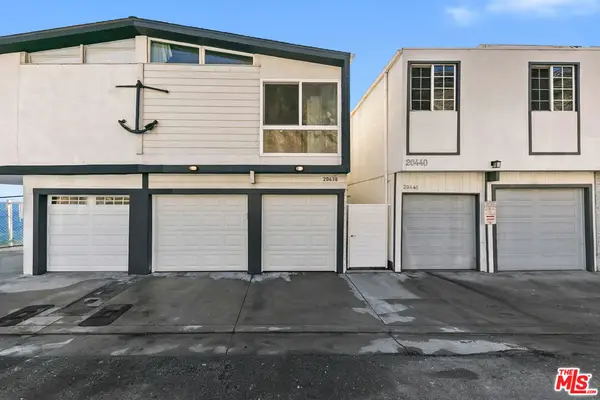 $1,980,000Active2 beds 2 baths1,490 sq. ft.
$1,980,000Active2 beds 2 baths1,490 sq. ft.20438 Pacific Coast Highway, Malibu, CA 90265
MLS# 25617573Listed by: SOTHEBY'S INTERNATIONAL REALTY - New
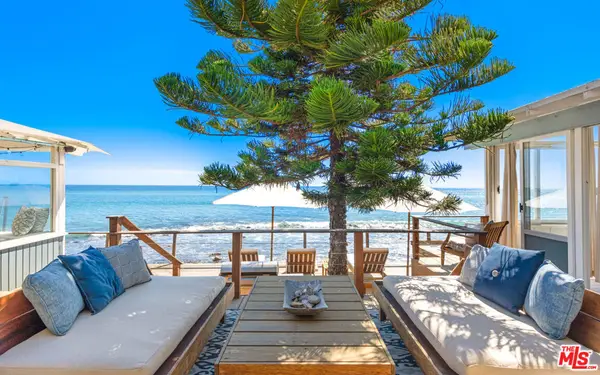 $6,995,000Active3 beds 2 baths1,198 sq. ft.
$6,995,000Active3 beds 2 baths1,198 sq. ft.21030 Pacific Coast Highway, Malibu, CA 90265
MLS# 25618239Listed by: COLDWELL BANKER REALTY
