7111 Grasswood Avenue, Malibu, CA 90265
Local realty services provided by:ERA North Orange County Real Estate
7111 Grasswood Avenue,Malibu, CA 90265
$8,850,000
- 4 Beds
- 6 Baths
- 4,000 sq. ft.
- Single family
- Active
Listed by: christopher cortazzo
Office: compass
MLS#:25504817
Source:CRMLS
Price summary
- Price:$8,850,000
- Price per sq. ft.:$2,212.5
About this home
Perched in a prime coastal location, this estate blends modern luxury with natural beauty, offering breathtaking ocean, island, and city views. Designed for seamless indoor-outdoor living, the home welcomes you with a landscaped front yard, a covered entry, and a keypad-secured French door leading into a bright foyer with wood floors. To the right, the office features vaulted wood-beamed ceilings, skylights, and French windows framing ocean views. A cozy seating area enhances the space, which could serve as a bedroom. Steps lead to an en-suite bath with tile floors, a skylight-lit shower, and a vanity. Across the hall, a bedroom with wood-themed ceilings, skylights, and French windows offers a large closet and an en-suite bath with a soaking tubThe main living area is bathed in natural light, featuring high wood-beamed ceilings, a built-in speaker system, and a gas fireplace. French doors open to the backyard, welcoming fresh ocean breezes. The adjacent dining area, with matching wood beams and stunning views, leads to a sunken wet bar with stone counters, a mini wine fridge, and a sink perfect for entertaining. The kitchen is a chef's dream, with a stone island offering bar seating, a Miele range with an ascending fan, and abundant natural light from a skylight. Miele appliances include a double oven, dishwasher, microwave, and a spacious fridge-freezer. A powder room with wood floors and a custom vanity is across from a large storage closet.The primary retreat is a masterpiece of design, featuring wood floors, a statement wood wall, and high wood-clad ceilings. A seating area with push-to-open cabinets provides a quiet retreat, while a sliding glass door leads to a generous closet. Steps lead to the primary bath, where double vanities, a freestanding soaking tub, and a makeup vanity create a spa-like atmosphere. A multi-head shower, including a rainfall option, connects to a private outdoor shower. Additional features include a built-in speaker system and a sliding glass door opening to a deck and backyard. Upstairs, the guest suite offers wood floors, a gas fireplace, and French doors opening to a private ocean-view deck. The en-suite bath features wood floors, a vanity, and a shower stall. Nest system ensures climate control and security. The backyard is a private oasis with a patio offering spectacular ocean, coastline, and city views. A sleek linear fireplace framed by rich wood accents sets a warm and inviting atmosphere, while the outdoor kitchen features a Viking oven, mini wine fridge, and counter space. A deck with lounge seating and a chair swing provides a tranquil escape, leading to a lawn and a pool area with wooden decking. The pool boasts an automatic cover and a built-in Jacuzzi. Mature trees provide shade, while a fire pit and outdoor TV near the primary suite's deck enhance the experience. A landscaped water feature adds to the serene atmosphere. Beyond, a private putting and chipping green with a bunker offers a golfer's paradise. Lime trees and lush landscaping provide privacy and a connection to nature. The guest house is a secluded retreat with wood floors and sliding glass doors flooding the space with natural light. Recessed lighting and ocean views enhance the ambiance, making it an ideal getaway. A converted garage now serves as a professional gym with mat flooring, mirrors, and French doors opening to a turf area. A cold plunge and sauna offer the ultimate wellness experience, while an attached bath with wood floors, a vanity, and an outdoor seating area complete the space.With modern conveniences like a tankless water heater, security cameras, and parking for five vehicles, this estate offers refined luxury with every detail thoughtfully designed. Whether lounging by the pool or watching the sunset, this home is a sanctuary of sophistication and comfort.
Contact an agent
Home facts
- Year built:1979
- Listing ID #:25504817
- Added:261 day(s) ago
- Updated:November 20, 2025 at 02:18 PM
Rooms and interior
- Bedrooms:4
- Total bathrooms:6
- Full bathrooms:4
- Half bathrooms:2
- Living area:4,000 sq. ft.
Heating and cooling
- Heating:Central Furnace
Structure and exterior
- Year built:1979
- Building area:4,000 sq. ft.
- Lot area:0.75 Acres
Finances and disclosures
- Price:$8,850,000
- Price per sq. ft.:$2,212.5
New listings near 7111 Grasswood Avenue
- New
 $1,500,000Active0.38 Acres
$1,500,000Active0.38 Acres6036 Paseo Canyon Drive, Malibu, CA 90265
MLS# 25619193Listed by: SOTHEBY'S INTERNATIONAL REALTY - New
 $1,500,000Active0.38 Acres
$1,500,000Active0.38 Acres6036 Paseo Canyon Drive, Malibu, CA 90265
MLS# 25619193Listed by: SOTHEBY'S INTERNATIONAL REALTY - New
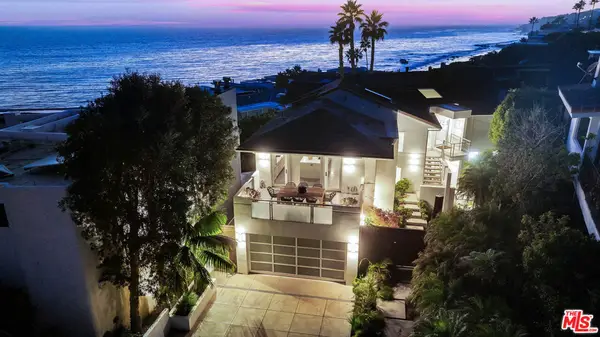 $8,200,000Active4 beds 5 baths4,195 sq. ft.
$8,200,000Active4 beds 5 baths4,195 sq. ft.31558 Victoria Point Road, Malibu, CA 90265
MLS# 25619249Listed by: SOTHEBY'S INTERNATIONAL REALTY - New
 $1,075,000Active3 beds 3 baths1,681 sq. ft.
$1,075,000Active3 beds 3 baths1,681 sq. ft.28390 Rey De Copas Lane, Malibu, CA 90265
MLS# 25620197Listed by: CURB - New
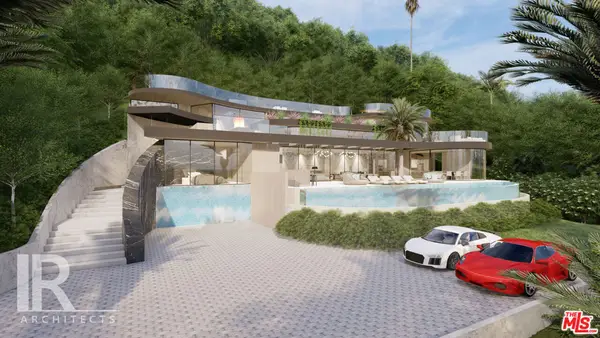 $2,980,000Active0.87 Acres
$2,980,000Active0.87 Acres22411 Pacific Coast Highway, Malibu, CA 90265
MLS# 25619537Listed by: VISTA SOTHEBY'S INTERNATIONAL REALTY - New
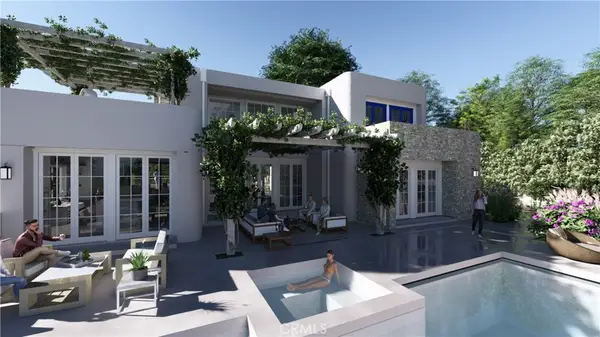 $6,000,000Active4 beds 8 baths3,280 sq. ft.
$6,000,000Active4 beds 8 baths3,280 sq. ft.1720 Lechusa Road, Malibu, CA 90265
MLS# SR25253642Listed by: PINNACLE ESTATE PROPERTIES - New
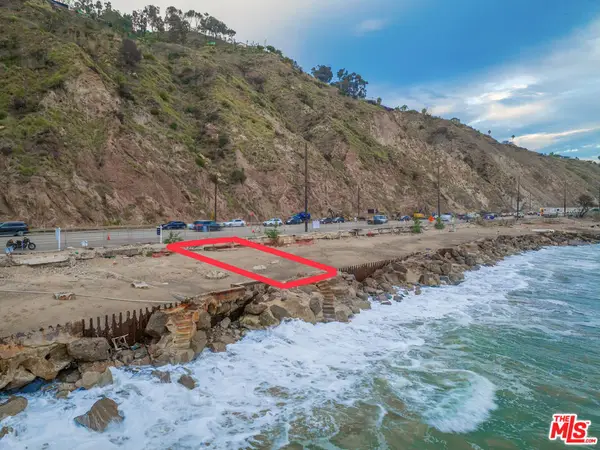 $1,780,000Active0.04 Acres
$1,780,000Active0.04 Acres20610 Pacific Coast Highway, Malibu, CA 90265
MLS# 25617203Listed by: SOTHEBY'S INTERNATIONAL REALTY - New
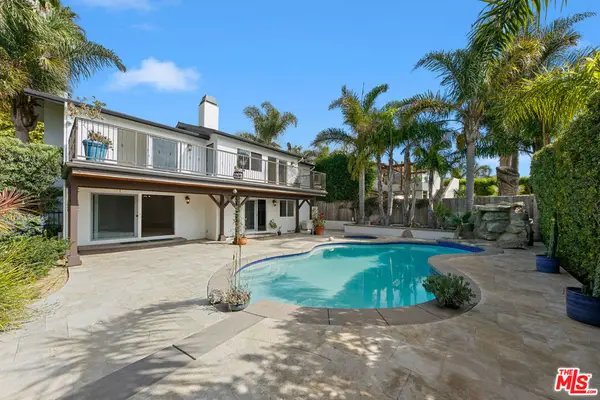 $3,350,000Active3 beds 3 baths1,978 sq. ft.
$3,350,000Active3 beds 3 baths1,978 sq. ft.30630 Morning View Drive, Malibu, CA 90265
MLS# 25617349Listed by: SOTHEBY'S INTERNATIONAL REALTY - New
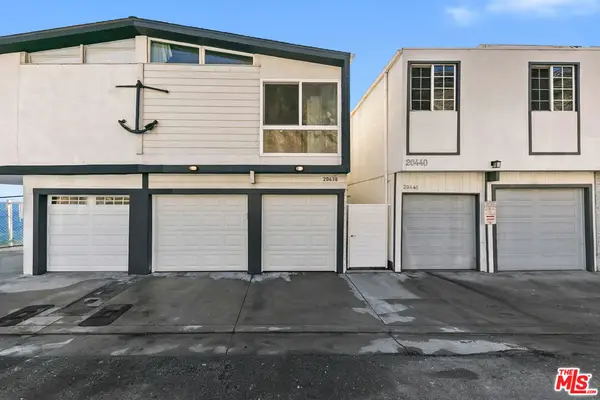 $1,980,000Active2 beds 2 baths1,490 sq. ft.
$1,980,000Active2 beds 2 baths1,490 sq. ft.20438 Pacific Coast Highway, Malibu, CA 90265
MLS# 25617573Listed by: SOTHEBY'S INTERNATIONAL REALTY - New
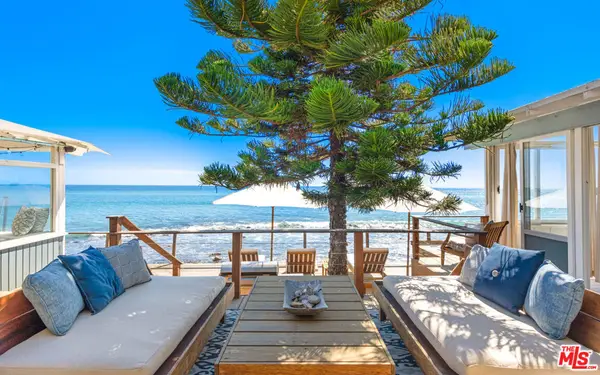 $6,995,000Active3 beds 2 baths1,198 sq. ft.
$6,995,000Active3 beds 2 baths1,198 sq. ft.21030 Pacific Coast Highway, Malibu, CA 90265
MLS# 25618239Listed by: COLDWELL BANKER REALTY
